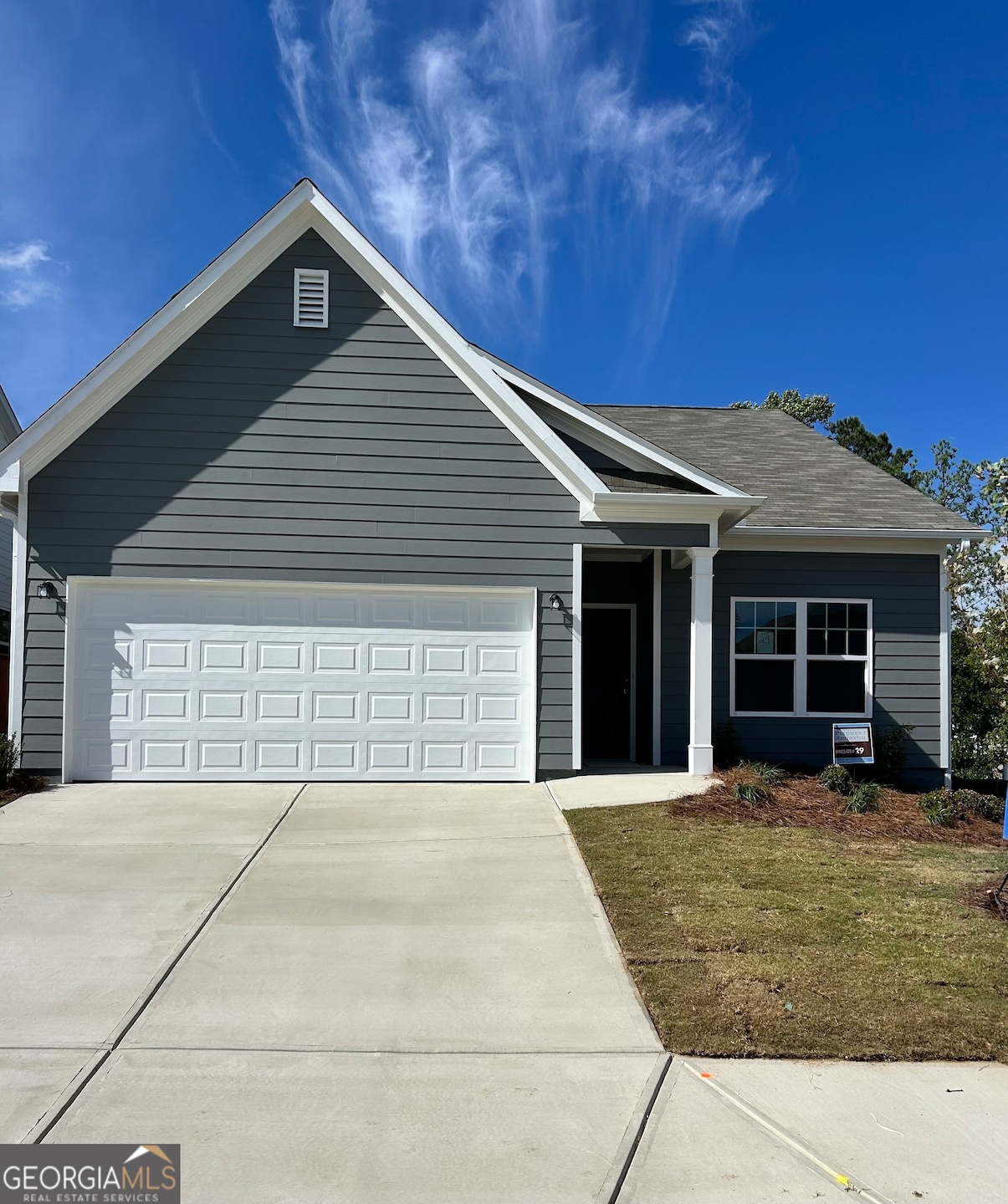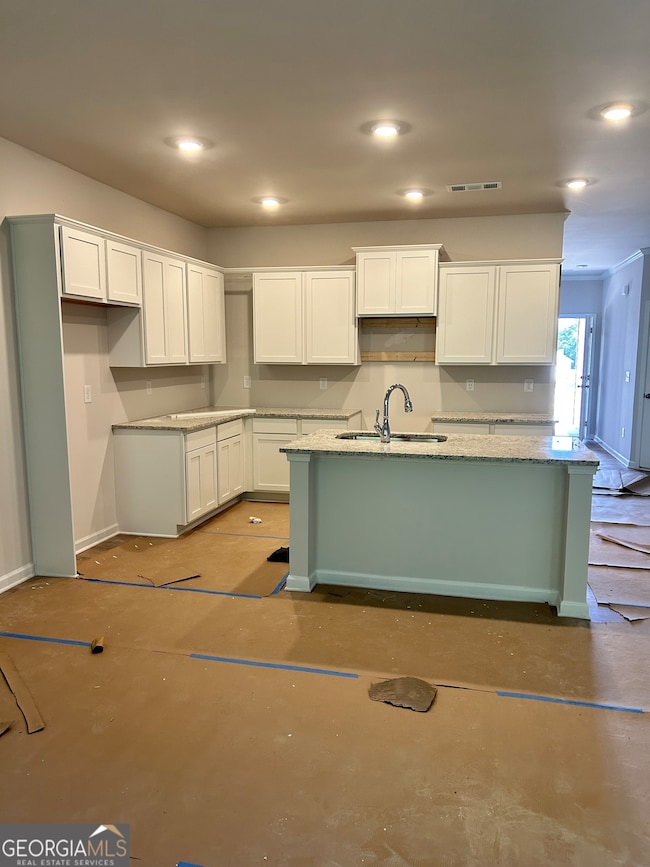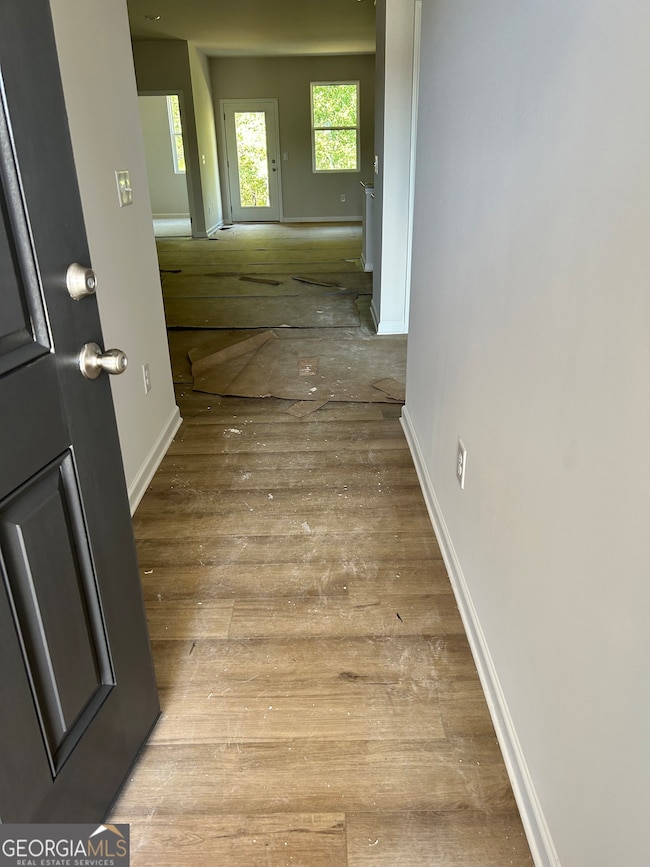207 Hydrangea Ct Dallas, GA 30132
Cedarcrest NeighborhoodEstimated payment $2,166/month
Highlights
- Active Adult
- Breakfast Area or Nook
- Tray Ceiling
- Craftsman Architecture
- Farmhouse Sink
- Double Pane Windows
About This Home
Welcome to the lovely Orchard plan at Villages at Cedar Hill, our Active Adult 55+ community in North Paulding County, GA. The Orchard offers a lovely Family Room with an open concept Dining area and Kitchen encompassing natural light throughout. With open concept you have LED lighting for greater flexibility of furniture placement. Granite in the kitchen, Painted White cabinets with a huge single bowl stainless farmhouse sink within the spacious kitchen island and has stainless appliances inclusive of Gas range & Dishwasher. The Dishwasher is neatly placed within the island. The kitchen pantry offers additional storage and is a walk in. From the Family Room you can walk out onto the Covered Patio and enjoy some outdoor space with the beverage of your choice. The Orchard boasts 2 Bedrooms and 2 Bathrooms. The Primary Bedroom is amply sized for a king-sized bed. With dual windows for natural light and prewired for ceiling fan. The Primary suite features a walk-in closet and 5-foot shower with a low-clearance entry and glass door. Separate commode room for your privacy and dual sinks along with Linen closet for your storage needs. The walk in laundry room gives easy access for all. The second bedroom is ample-sized and boasts a walk-in closet and second bathroom with tub/shower combo and single sink. This home is priced in with Elevation A. The 2-car garage has ample space and houses the natural gas water heater. The home has natural gas heat, and electric air conditioning. The attached floor plan is representative of the plan. Photos are representative only. Central mailboxes with keyed entry. Active Adult 55+ community ONLY. READY NOW! Builder is offering to pay HOA fees for 2026 for contract written before 11.30.25.
Home Details
Home Type
- Single Family
Year Built
- Built in 2025 | Under Construction
HOA Fees
- $190 Monthly HOA Fees
Parking
- 1 Car Garage
Home Design
- Craftsman Architecture
- Bungalow
- Slab Foundation
- Composition Roof
- Concrete Siding
Interior Spaces
- 1-Story Property
- Tray Ceiling
- Double Pane Windows
- Carpet
- Laundry Room
Kitchen
- Breakfast Area or Nook
- Dishwasher
- Kitchen Island
- Farmhouse Sink
Bedrooms and Bathrooms
- 2 Main Level Bedrooms
- Walk-In Closet
- 2 Full Bathrooms
Home Security
- Carbon Monoxide Detectors
- Fire and Smoke Detector
Schools
- Floyd L Shelton Elementary School
- Mcclure Middle School
- North Paulding High School
Utilities
- Forced Air Zoned Heating and Cooling System
- Underground Utilities
- Gas Water Heater
- Phone Available
- Cable TV Available
Additional Features
- Accessible Entrance
- Energy-Efficient Insulation
- Patio
- 4,792 Sq Ft Lot
Listing and Financial Details
- Tax Lot 29
Community Details
Overview
- Active Adult
- $800 Initiation Fee
- Association fees include maintenance exterior, ground maintenance
- Villages At Cedar Hill Subdivision
Amenities
- Laundry Facilities
Map
Home Values in the Area
Average Home Value in this Area
Property History
| Date | Event | Price | List to Sale | Price per Sq Ft |
|---|---|---|---|---|
| 10/29/2025 10/29/25 | Pending | -- | -- | -- |
| 10/01/2025 10/01/25 | Price Changed | $319,900 | -5.2% | -- |
| 08/31/2025 08/31/25 | For Sale | $337,395 | -- | -- |
Source: Georgia MLS
MLS Number: 10595016
APN: 034.4.2.073.0000
- 151 Hydrangea Ct
- 217 Hydrangea Ct
- 217 Hydrangea Ct Unit 30
- 17 Cedar Hill Dr Unit 2
- 17 Cedar Hill Dr
- 35 Primrose Dr
- 35 Primrose Dr Unit 60
- 232 Cedar Hill Dr Unit 83
- 232 Cedar Hill Dr
- 266 Cedar Hill Dr Unit 79
- 266 Cedar Hill Dr
- 79 Gray Trail
- 103 Gray Trail
- 21 Parkmont Way
- 161 Oak Springs Ln
- 126 Parkmont Way
- 125 Parkmont Ct
- 26 Laurel Branch Ct
- 52 Laurel Branch Ct
- 375 Parkmont Way







