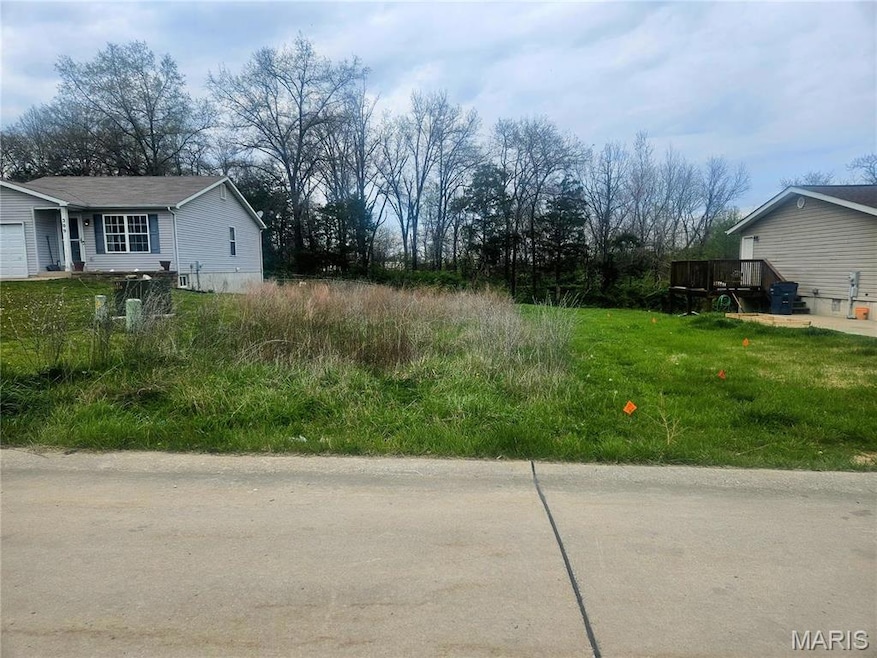
207 Juni Way Truesdale, MO 63383
Estimated payment $246/month
Total Views
36,356
0.2
Acre
$200,503
Price per Acre
8,668
Sq Ft Lot
About This Lot
Nice level lot in an established community! This lot backs to trees and is located in a quiet cul-de-sac. Smaller home sizes make this lot ideal for first time home buyers who want to build their own home.
Property Details
Property Type
- Land
Est. Annual Taxes
- $417
Lot Details
- 8,668 Sq Ft Lot
- Level Lot
- Cleared Lot
Schools
- Rebecca Boone Elem. Elementary School
- Black Hawk Middle School
- Warrenton High School
Utilities
- Underground Utilities
- Phone Available
Listing and Financial Details
- Assessor Parcel Number 05-27.0-2-00-002.014.000
Map
Create a Home Valuation Report for This Property
The Home Valuation Report is an in-depth analysis detailing your home's value as well as a comparison with similar homes in the area
Home Values in the Area
Average Home Value in this Area
Property History
| Date | Event | Price | List to Sale | Price per Sq Ft |
|---|---|---|---|---|
| 10/13/2025 10/13/25 | For Sale | $39,900 | 0.0% | -- |
| 10/10/2025 10/10/25 | Off Market | -- | -- | -- |
| 04/15/2025 04/15/25 | For Sale | $39,900 | -- | -- |
Source: MARIS MLS
About the Listing Agent
Anastasia's Other Listings
Source: MARIS MLS
MLS Number: MIS25023551
Nearby Homes
- 0 Juni Way
- 114 S Water St
- 18427 Boone Ridge Manor Dr
- 300 S Spoede Ln
- 18428 Boone Ridge Manor Dr
- 2 Hermitage II at Boone Ridge
- 2 Sterling at Boone Ridge
- 2 Berwick at Boone Ridge
- 18406 Boone Ridge Manor Dr
- 18402 Boone Ridge Manor Dr
- 18409 Boone Ridge Manor Dr
- 18404 Boone Ridge Manor Dr
- 2 Maple at Boone Ridge
- 2 Ridge
- 2 Aspen II at Boone Ridge
- 2 Hickory at Boone Ridge
- 2 Pin Oak at Boone Ridge
- 2 Nottingham at Boone Ridge
- 2 Royal II at Boone Ridge
- 2 Aspen at Boone Ridge
- 201 Roanoke Dr
- 510 Cherry St
- 510 Cherry Ln
- 28712 Woodland
- 2300 Donna Maria Dr Unit B
- 411 Split Rail Dr
- 227 Essex Ct
- 100 Parkview Dr
- 2 Spring Hill Cir
- 1401 Northridge Place
- 140 Liberty Valley Dr
- 25 Landon Way Ct
- 29 Brookfield Ct
- 17 Brookfield Ct
- 48 Huntleigh Park Ct
- 1145 Marathon Dr
- 22 Tennis Ct
- 505-525 Dogleg Ct
- 4303 Broken Rock Dr
- 615 Grayhawk Cir
