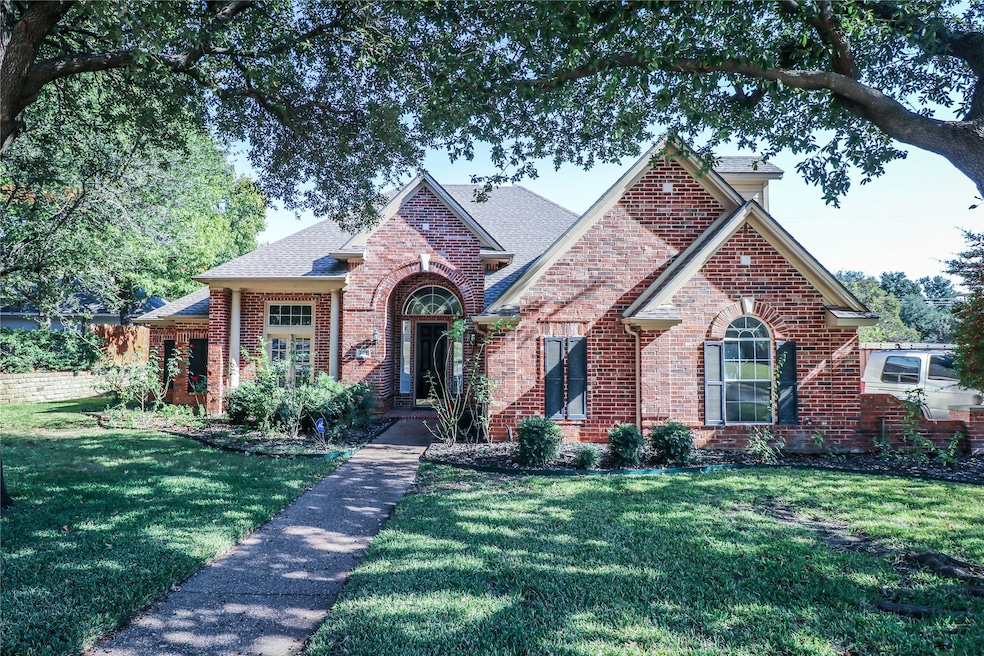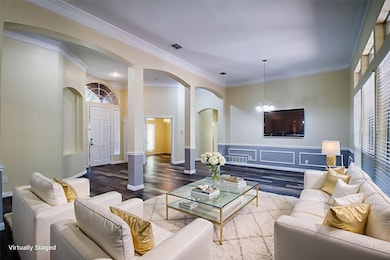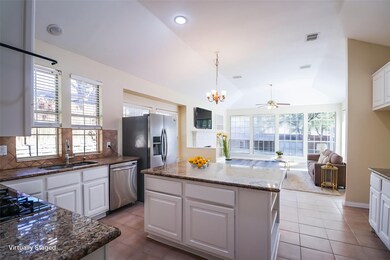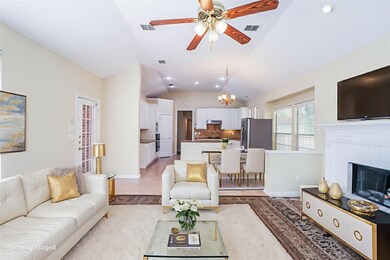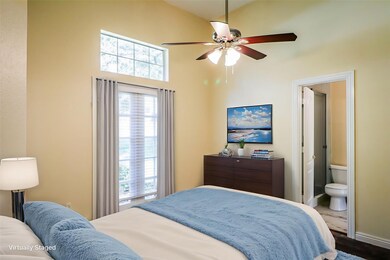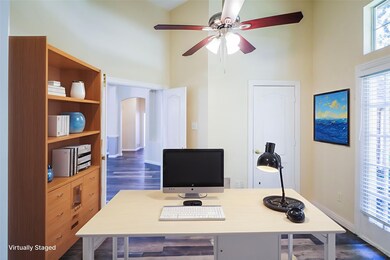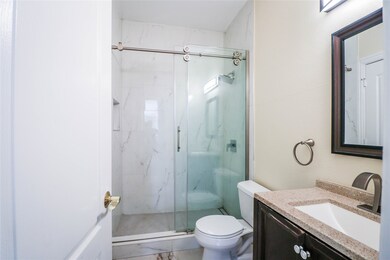207 Killdeer Trail Southlake, TX 76092
Estimated payment $5,490/month
Highlights
- Deck
- Traditional Architecture
- 3 Car Attached Garage
- Carroll Elementary School Rated A+
- Granite Countertops
- Eat-In Kitchen
About This Home
Welcome to this beautifully maintained 4 bedroom, 3 bath home with no carpet throughout, and bonus room upstairs can be a game room, nestled on a Texas sized 0.34 acre lot in a highly desirable neighborhood within Southlake Carroll ISD. Upon entry, you’re greeted by a formal living room and dining area, while a versatile fourth bedroom with French doors on the left can serve as a dedicated home office with the full bathroom. The gourmet kitchen features freshly painted cabinets and a large island that opens to the breakfast area and a spacious family room accented by a charming fireplace. All three full bathrooms have been recently remodeled with modern shower designs. Primary Suite with new frameless shower room and stand bathtub. Two additional kids room share a Jack & Jill bathroom. The owner installed the water softener system in 2021. One water heater was replaced in 2023. Upstairs, a large bonus area offers the perfect space for family fun or entertaining guests. Step outside to your private backyard deck, ideal for enjoying a quiet morning coffee or relaxing in the fresh air. The owner just replaced some new window glasses, and a few window blinds will be installed after one week. Located in a sought after community with access to top rated schools, scenic ponds, and recreational amenities, this home truly has it all. Owner won't agree any repairs. Sell as is.
Listing Agent
DFW Megan Realty Brokerage Phone: (469) 226-4315 License #0685721 Listed on: 11/17/2025
Home Details
Home Type
- Single Family
Est. Annual Taxes
- $12,384
Year Built
- Built in 1994
HOA Fees
- $45 Monthly HOA Fees
Parking
- 3 Car Attached Garage
- Parking Deck
Home Design
- Traditional Architecture
- Brick Exterior Construction
- Slab Foundation
- Composition Roof
Interior Spaces
- 3,024 Sq Ft Home
- 1.5-Story Property
- Built-In Features
- Gas Fireplace
- Laminate Flooring
Kitchen
- Eat-In Kitchen
- Electric Oven
- Gas Cooktop
- Microwave
- Dishwasher
- Kitchen Island
- Granite Countertops
- Disposal
Bedrooms and Bathrooms
- 4 Bedrooms
- Walk-In Closet
- 3 Full Bathrooms
Schools
- Durham Elementary School
- Carroll Middle School
- Carroll High School
Utilities
- Central Air
- Heating System Uses Natural Gas
Additional Features
- Deck
- 0.34 Acre Lot
Community Details
- Association fees include management
- Myers Meadow Association
- Myers Meadow Add Subdivision
Listing and Financial Details
- Legal Lot and Block 3 / 1
- Assessor Parcel Number 06626246
Map
Home Values in the Area
Average Home Value in this Area
Tax History
| Year | Tax Paid | Tax Assessment Tax Assessment Total Assessment is a certain percentage of the fair market value that is determined by local assessors to be the total taxable value of land and additions on the property. | Land | Improvement |
|---|---|---|---|---|
| 2025 | $12,384 | $708,087 | $258,300 | $449,787 |
| 2024 | $12,384 | $708,087 | $258,300 | $449,787 |
| 2023 | $11,756 | $645,000 | $258,300 | $386,700 |
| 2022 | $12,335 | $571,774 | $172,200 | $399,574 |
| 2021 | $11,851 | $519,769 | $172,200 | $347,569 |
| 2020 | $10,803 | $470,000 | $154,980 | $315,020 |
| 2019 | $10,761 | $444,376 | $120,000 | $324,376 |
| 2018 | $10,248 | $423,216 | $120,000 | $303,216 |
| 2017 | $10,274 | $414,507 | $100,000 | $314,507 |
| 2016 | $9,993 | $403,156 | $100,000 | $303,156 |
| 2015 | $8,579 | $342,700 | $55,000 | $287,700 |
| 2014 | $8,579 | $342,700 | $55,000 | $287,700 |
Property History
| Date | Event | Price | List to Sale | Price per Sq Ft | Prior Sale |
|---|---|---|---|---|---|
| 11/20/2025 11/20/25 | For Sale | $849,900 | +38.2% | $281 / Sq Ft | |
| 04/19/2021 04/19/21 | Sold | -- | -- | -- | View Prior Sale |
| 04/05/2021 04/05/21 | Pending | -- | -- | -- | |
| 03/16/2021 03/16/21 | For Sale | $615,000 | -- | $203 / Sq Ft |
Purchase History
| Date | Type | Sale Price | Title Company |
|---|---|---|---|
| Warranty Deed | -- | Valero Title | |
| Special Warranty Deed | -- | First American Title Ins Co | |
| Special Warranty Deed | -- | None Available | |
| Quit Claim Deed | -- | None Available | |
| Foreclosure Deed | $255,920 | None Available | |
| Interfamily Deed Transfer | -- | None Available | |
| Vendors Lien | -- | First American Title | |
| Warranty Deed | -- | Safeco Land Title | |
| Warranty Deed | -- | Stewart Title |
Mortgage History
| Date | Status | Loan Amount | Loan Type |
|---|---|---|---|
| Open | $475,000 | Credit Line Revolving | |
| Previous Owner | $320,000 | Seller Take Back | |
| Previous Owner | $255,920 | Fannie Mae Freddie Mac | |
| Previous Owner | $200,800 | No Value Available | |
| Previous Owner | $193,450 | No Value Available |
Source: North Texas Real Estate Information Systems (NTREIS)
MLS Number: 21109478
APN: 06626246
- 585 N Peytonville Ave
- 1803 Redwing Ct
- 2116 Camden Cir
- 204 Southridge Lakes Pkwy
- 1901 Hay Meadow Ct
- 203 Manor Place
- 2304 Top Rail Ln
- 1371 Holland Hill
- 810 Brazos Dr
- 1109 Travis Ct
- 2509 Bella Ridge
- 255 Timberline Ln
- 1913 Big Bend Cove
- 1415 Cambridge Crossing
- 225 Timberline Ln
- 1308 Lakeway Dr
- 2415 Poplar Ct
- 710 Deer Hollow Blvd
- 1000 Raven Bend Ct
- 2405 Fernwood Dr
- 1714 Wild Rose Way
- 200 Lovegrass Ln
- 1308 Normandy Dr
- 250 Timberline Ln
- 1425 N Peytonville Ave
- 3210 Jordan Dr Unit Blue Room
- 3037 Bear Creek Pkwy
- 1006 Spanish Trail
- 540 Chesapeake Ln
- 2200 Shadow Creek Ct
- 303 Chestnut Cove Cir
- 508 Cypress Ct
- 913 Jamestown Ln
- 1500 Le Mans Ln
- 402 Montpelier Dr
- 2305 Beacon Hill Dr
- 525 Bentwood Ln
- 821 Orleans Dr
- 1817 Broken Bend Dr
- 1819 Broken Bend Dr
Ask me questions while you tour the home.
