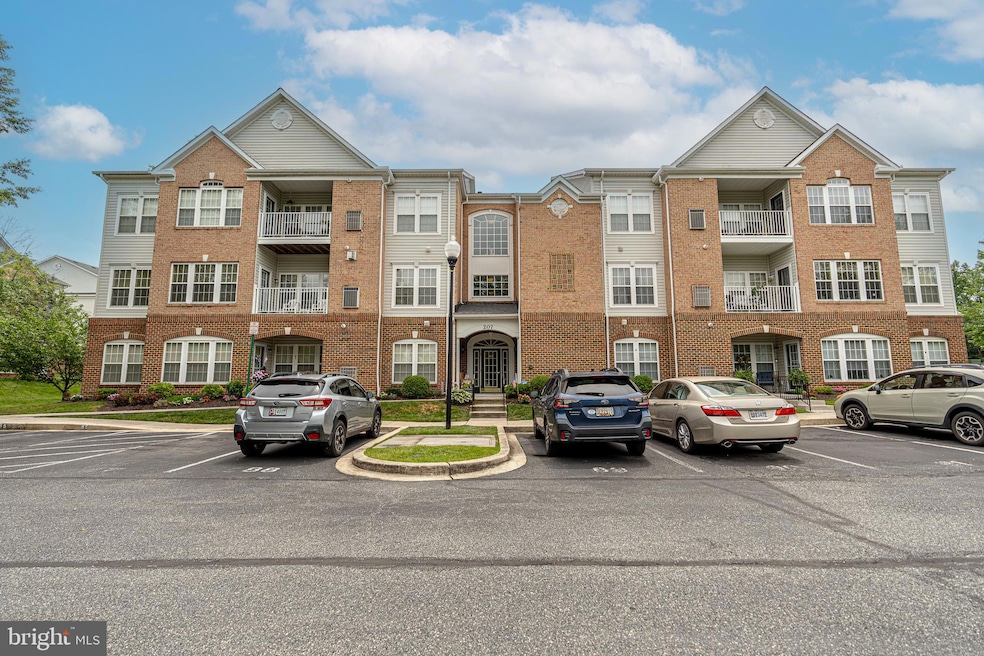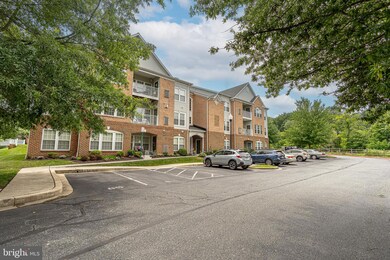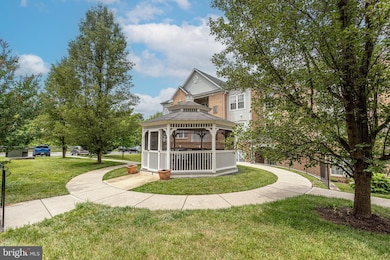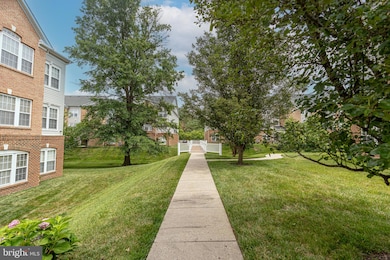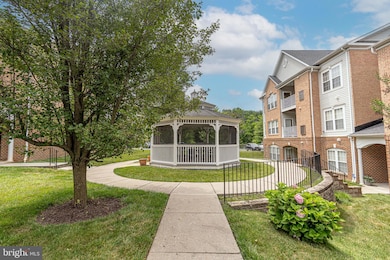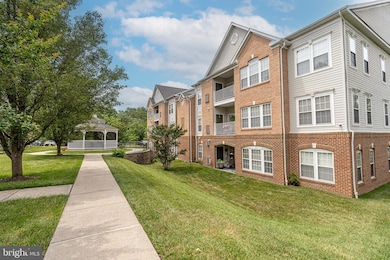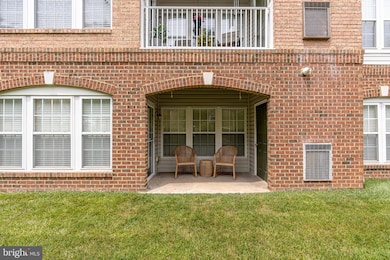207 Kings Crossing Cir Unit 1C Bel Air, MD 21014
Estimated payment $2,474/month
Highlights
- Active Adult
- Traditional Architecture
- Gazebo
- Open Floorplan
- Breakfast Room
- Double Pane Windows
About This Home
Discover comfort and quiet living in this wonderful ground-level condominium nestled in the heart of the highly sought-after Kings Crossing. This exquisite home offers a tranquil retreat, perfectly designed for a vibrant lifestyle in an active over-55 community featuring a handicapped accessible ramp for the building as well as a new roof installed 2024.
As you enter this gem, you are greeted by an elegant foyer that sets the tone for the rest of the home. The spacious living room is bathed in natural light, featuring crown molding that adds a touch of sophistication. Imagine entertaining friends or enjoying quiet evenings in this inviting space, where comfort meets style. Adjacent to the living area, the dining room exudes warmth and elegance—a perfect setting for family gatherings or intimate dinners. The casual dining area seamlessly connects to the kitchen, providing a delightful spot for your morning coffee as you savor views of the beautifully landscaped surroundings.
The heart of this home is undoubtedly the owner’s suite, a luxurious sanctuary complete with a connected sitting room. This versatile space can be transformed into a cozy reading nook, a home office, or an exercise area, catering to your lifestyle needs. The expansive walk-in closet offers ample storage, ensuring your living space remains tidy and organized.
With two well-appointed bedrooms and two full bathrooms, this residence accommodates family and guests comfortably. Accessibility is a key feature of this building with an elevator, allowing for effortless movement throughout the community. Step outside, and you’ll find beautifully maintained grounds with vibrant floral displays that enhance your living experience.
The Kings Crossing community is rich in activities tailored to an active lifestyle. Engage in community events, or take leisurely strolls through the picturesque neighborhoods. This welcoming community fosters connections and ensures you feel right at home.
Located just minutes from Bel Air's vibrant downtown and an easy walk to the grocery store. Quick access to shopping, dining, and entertainment options. The area is also conveniently close to parks and recreational facilities, ideal for outdoor enthusiasts.
Property Details
Home Type
- Condominium
Est. Annual Taxes
- $3,584
Year Built
- Built in 2005
Lot Details
- Sprinkler System
- Property is in very good condition
HOA Fees
- $450 Monthly HOA Fees
Home Design
- Traditional Architecture
- Entry on the 1st floor
- Brick Exterior Construction
- Vinyl Siding
Interior Spaces
- 1,585 Sq Ft Home
- Property has 3 Levels
- Open Floorplan
- Crown Molding
- Ceiling height of 9 feet or more
- Ceiling Fan
- Double Pane Windows
- Window Screens
- Insulated Doors
- Six Panel Doors
- Entrance Foyer
- Living Room
- Dining Room
- Intercom
Kitchen
- Breakfast Room
- Gas Oven or Range
- Built-In Microwave
- Dishwasher
- Disposal
Flooring
- Carpet
- Vinyl
Bedrooms and Bathrooms
- 2 Main Level Bedrooms
- En-Suite Primary Bedroom
- En-Suite Bathroom
- Walk-In Closet
- 2 Full Bathrooms
Laundry
- Laundry Room
- Dryer
- Washer
Parking
- Parking Lot
- 1 Assigned Parking Space
- Unassigned Parking
Accessible Home Design
- Accessible Elevator Installed
- More Than Two Accessible Exits
- Level Entry For Accessibility
- Ramp on the main level
Outdoor Features
- Patio
- Gazebo
Utilities
- Forced Air Heating and Cooling System
- Vented Exhaust Fan
- Programmable Thermostat
- Electric Water Heater
- Cable TV Available
Listing and Financial Details
- Tax Lot 75
- Assessor Parcel Number 1303377377
Community Details
Overview
- Active Adult
- Association fees include common area maintenance, exterior building maintenance, lawn maintenance, management, reserve funds, sewer, snow removal, trash, water
- Active Adult | Residents must be 55 or older
- Low-Rise Condominium
- Kings Crossing Pt Community
- Kings Crossing Subdivision
Amenities
- Common Area
- Elevator
Pet Policy
- Pets Allowed
Security
- Carbon Monoxide Detectors
- Fire and Smoke Detector
- Fire Sprinkler System
Map
Home Values in the Area
Average Home Value in this Area
Tax History
| Year | Tax Paid | Tax Assessment Tax Assessment Total Assessment is a certain percentage of the fair market value that is determined by local assessors to be the total taxable value of land and additions on the property. | Land | Improvement |
|---|---|---|---|---|
| 2025 | $2,288 | $245,000 | $70,000 | $175,000 |
| 2024 | $2,288 | $240,000 | $0 | $0 |
| 2023 | $2,240 | $235,000 | $0 | $0 |
| 2022 | $2,193 | $230,000 | $67,000 | $163,000 |
| 2021 | $2,484 | $223,333 | $0 | $0 |
| 2020 | $2,179 | $216,667 | $0 | $0 |
| 2019 | $1,050 | $210,000 | $52,000 | $158,000 |
| 2018 | $1,762 | $198,333 | $0 | $0 |
| 2017 | $1,744 | $210,000 | $0 | $0 |
| 2016 | -- | $175,000 | $0 | $0 |
| 2015 | $1,698 | $173,333 | $0 | $0 |
| 2014 | $1,698 | $171,667 | $0 | $0 |
Property History
| Date | Event | Price | List to Sale | Price per Sq Ft |
|---|---|---|---|---|
| 07/12/2025 07/12/25 | For Sale | $324,900 | 0.0% | $205 / Sq Ft |
| 08/25/2016 08/25/16 | Rented | $1,575 | 0.0% | -- |
| 08/25/2016 08/25/16 | Under Contract | -- | -- | -- |
| 07/14/2016 07/14/16 | For Rent | $1,575 | +1.6% | -- |
| 08/20/2015 08/20/15 | Rented | $1,550 | -3.1% | -- |
| 08/05/2015 08/05/15 | Under Contract | -- | -- | -- |
| 05/14/2015 05/14/15 | For Rent | $1,600 | 0.0% | -- |
| 06/27/2014 06/27/14 | Rented | $1,600 | 0.0% | -- |
| 06/27/2014 06/27/14 | Under Contract | -- | -- | -- |
| 06/15/2014 06/15/14 | For Rent | $1,600 | 0.0% | -- |
| 03/01/2012 03/01/12 | Rented | $1,600 | 0.0% | -- |
| 01/31/2012 01/31/12 | Under Contract | -- | -- | -- |
| 01/24/2012 01/24/12 | For Rent | $1,600 | -- | -- |
Purchase History
| Date | Type | Sale Price | Title Company |
|---|---|---|---|
| Deed | $255,400 | Sage Title Group Llc | |
| Deed | $202,905 | -- |
Source: Bright MLS
MLS Number: MDHR2045256
APN: 03-377377
- 479 Moores Mill Rd
- 483 Moores Mill Rd
- 200 Crocker Dr Unit 200-A
- 117 Donzen Dr Unit D
- 224 Crocker Dr Unit 224-F
- 108 Seevue Ct Unit F
- 1700 Conowingo Rd
- 216 Wellington Ct
- 315 Harlan St
- 734 Reedy Cir
- 203 Wellington Ct
- 404 Crocker St
- 918 Chesney Ln
- 938 Chesney Ln
- 502 Lloyd Place Unit F
- 584 Felix Ct
- 900 Creek Park Rd
- 617 Loring Ave
- 106 N Main St
- 901 Southampton Rd
- 800 Candlelight Dr
- 203 Crocker Dr
- 801 Almond Ct Unit F
- 803 Almond Ct Unit J
- 733 Orley Place
- 700 Heritage Ln
- 405 Signal Ct Unit 33
- 803 Coconut Ct Unit I
- 816 Pecan Ct
- 304 Franklin St
- 30 E Broadway Unit FLAT 2
- 30 E Broadway Unit FLAT 1
- 903 Creek Park Rd
- 628 Rock Spring Rd
- 1003 Running Creek Way Unit G
- 315 Fulford Ave
- 410 Barnes St Unit R
- 410 Barnes St
- 607 Emmy Dee Dr
- 1320 Conowingo Rd
