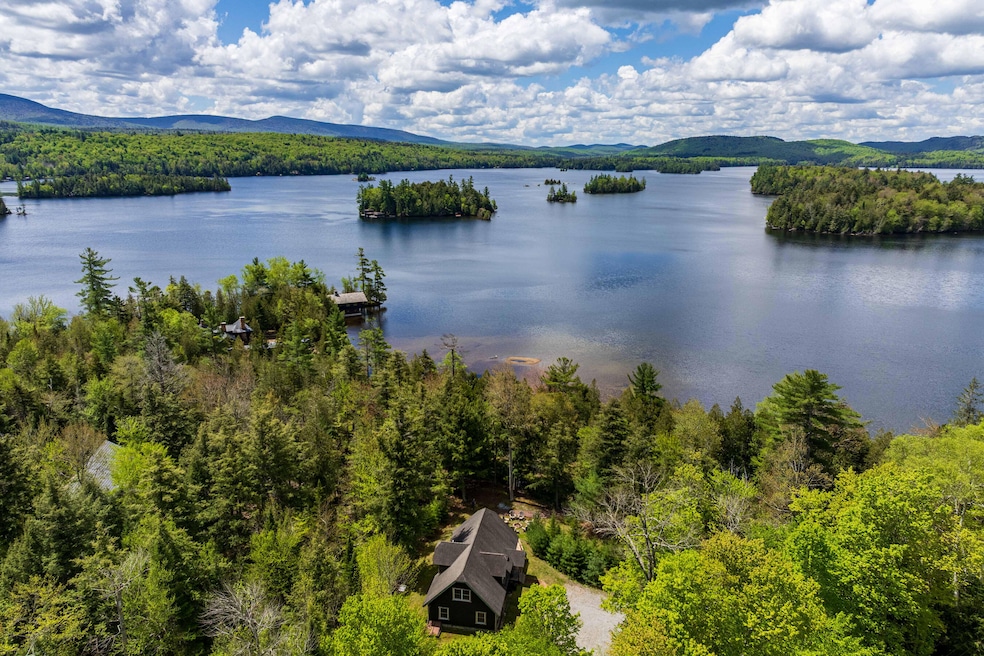
207 Maple Lodge Rd Indian Lake, NY 12812
Estimated payment $7,272/month
Highlights
- Beach Front
- Docks
- Open Floorplan
- Deeded Waterfront Access Rights
- Lake View
- Chalet
About This Home
Custom-built in the Adirondack style, this charming 4-bedroom, 2-bath cabin offers a private setting with 258 feet of sandy beach frontage, and 1.5 acres of land on the pristine Blue Mountain Lake. The interior features knotty pine throughout, complemented by hardwood floors. Its rustic exterior includes a large open deck with log railings. The beautiful kitchen features cherrywood cabinets and an island with custom granite/garnet countertops. In the great room, a gas stove 'fireplace' enhances the ambiance under the cathedral ceiling, providing a perfect view of the front deck and the lake. Additional amenities include a continuous hot water heater, zoned baseboard heating, and town water service. The wooded lot not only ensures privacy but also offers filtered lake views and a beautiful sandy beach with southwest exposure, perfect for lakeside enjoyment. To top it off, a new 60-foot boat dock and an automatic backup propane generator are included. This property is truly a rare find in the area!
Listing Agent
Timm Associates Sotheby's International Realty-BML License #30BL0761581 Listed on: 06/04/2025

Home Details
Home Type
- Single Family
Est. Annual Taxes
- $11,704
Year Built
- Built in 2003
Lot Details
- 1.5 Acre Lot
- Beach Front
- Lake Front
- Level Lot
- Corners Of The Lot Have Been Marked
Home Design
- Chalet
- Concrete Foundation
- Poured Concrete
- Shingle Roof
- Wood Siding
- Clapboard
- Asphalt
Interior Spaces
- 1,813 Sq Ft Home
- 1.5-Story Property
- Open Floorplan
- Woodwork
- Cathedral Ceiling
- Double Pane Windows
- Living Room
- Dining Room
- Wood Flooring
- Lake Views
Kitchen
- Free-Standing Gas Oven
- Free-Standing Range
- Range Hood
- Dishwasher
- Kitchen Island
- Granite Countertops
Bedrooms and Bathrooms
- 4 Bedrooms
- 2 Full Bathrooms
Laundry
- Laundry on main level
- Laundry in Bathroom
- Dryer
Basement
- Basement Fills Entire Space Under The House
- Exterior Basement Entry
- Crawl Space
Home Security
- Carbon Monoxide Detectors
- Fire and Smoke Detector
Parking
- No Garage
- Gravel Driveway
Outdoor Features
- Deeded Waterfront Access Rights
- Docks
- Deck
Utilities
- Central Heating
- Propane Stove
- Heating System Uses Oil
- Hot Water Heating System
- 200+ Amp Service
- Mound Septic
- Septic Tank
Community Details
- Waterfront Owned by Association
Listing and Financial Details
- Assessor Parcel Number 39.019-1-48.200
Map
Home Values in the Area
Average Home Value in this Area
Tax History
| Year | Tax Paid | Tax Assessment Tax Assessment Total Assessment is a certain percentage of the fair market value that is determined by local assessors to be the total taxable value of land and additions on the property. | Land | Improvement |
|---|---|---|---|---|
| 2024 | $12,103 | $650,000 | $457,300 | $192,700 |
| 2023 | $12,016 | $650,000 | $457,300 | $192,700 |
| 2022 | $11,420 | $650,000 | $457,300 | $192,700 |
| 2021 | $11,222 | $650,000 | $457,300 | $192,700 |
| 2020 | $11,143 | $650,000 | $457,300 | $192,700 |
| 2019 | $11,052 | $650,000 | $457,300 | $192,700 |
| 2018 | $10,443 | $650,000 | $457,300 | $192,700 |
| 2017 | $10,160 | $650,000 | $457,300 | $192,700 |
| 2016 | $9,131 | $590,100 | $396,000 | $194,100 |
| 2015 | -- | $590,100 | $396,000 | $194,100 |
| 2014 | -- | $590,100 | $409,900 | $180,200 |
Property History
| Date | Event | Price | Change | Sq Ft Price |
|---|---|---|---|---|
| 06/04/2025 06/04/25 | For Sale | $1,150,000 | +27.8% | $634 / Sq Ft |
| 06/03/2025 06/03/25 | Pending | -- | -- | -- |
| 08/12/2023 08/12/23 | Off Market | $900,000 | -- | -- |
| 04/08/2021 04/08/21 | Sold | $900,000 | -4.9% | $496 / Sq Ft |
| 06/16/2020 06/16/20 | Pending | -- | -- | -- |
| 06/16/2020 06/16/20 | For Sale | $946,000 | -- | $522 / Sq Ft |
Purchase History
| Date | Type | Sale Price | Title Company |
|---|---|---|---|
| Warranty Deed | -- | None Available |
Similar Home in Indian Lake, NY
Source: Adirondack-Champlain Valley MLS
MLS Number: 204759
APN: 202600-039-019-0001-048-200-0000
- 247 Maple Lodge Rd
- 247 Maple Lodge Rd
- 9144 New York 30
- 411 Maple Lodge Rd
- 411 Maple Lodge Rd
- 40 Carthage Way
- 11 N Point Rd
- 495 New York 30
- 7969 State Route 30
- 11 Bonnieview Way
- 694 Deerland Rd
- L3,5,6,7,3 New York 30
- 1478 Cedar River Rd
- Private Cedar River Rd
- 59 Alice Bissell Ln
- 1076 Deerland Rd
- 761 Cedar River Rd
- 761 Cedar River Rd Unit 2
- 8509 Newcomb Rd
- 8642 Newcomb Rd






