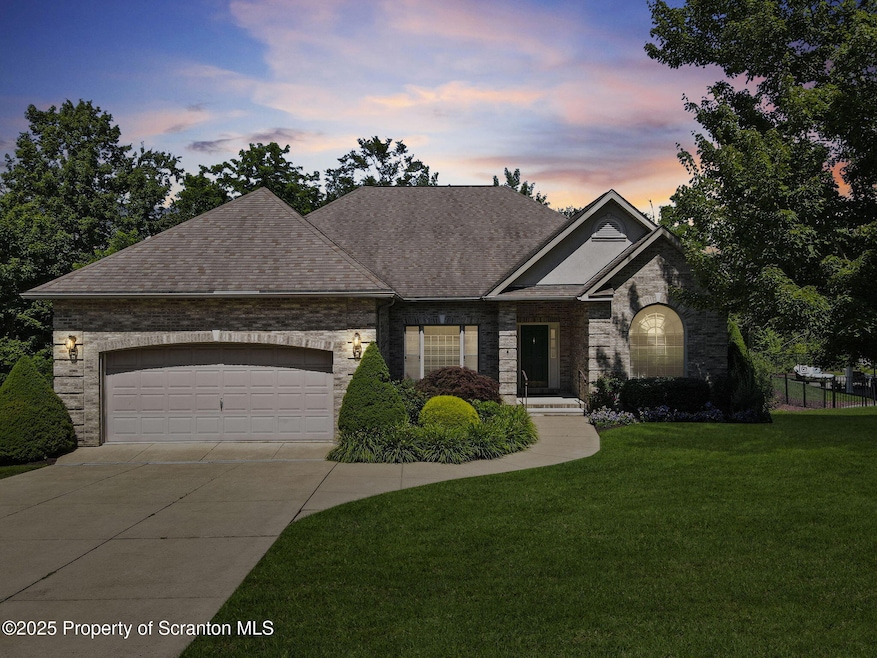207 Marcaby Ln South Abington Township, PA 18411
Estimated payment $3,017/month
Total Views
1,739
4
Beds
3
Baths
3,094
Sq Ft
$155
Price per Sq Ft
Highlights
- Deck
- Wooded Lot
- Cathedral Ceiling
- Abington Heights High School Rated A-
- Raised Ranch Architecture
- Wood Flooring
About This Home
A true gem in Royal Oaks! This bright and airy home features soaring cathedral ceilings and an open-concept floor plan that's perfect for modern living. The expansive master suite boasts elegant tray ceilings, offering a peaceful retreat. An oak staircase leads to a beautifully finished lower level, complete with a workshop and an additional garage. Custom built-ins enhance both the breakfast area and formal dining room. With abundant storage throughout, this home effortlessly combines style and functionality. A must-see!
Home Details
Home Type
- Single Family
Est. Annual Taxes
- $5,580
Year Built
- Built in 1997
Lot Details
- 0.4 Acre Lot
- Lot Dimensions are 100x174
- Lot Sloped Down
- Wooded Lot
- Private Yard
- Property is zoned R1
Parking
- 2 Car Garage
- Driveway
Home Design
- Raised Ranch Architecture
- Permanent Foundation
- Shingle Roof
- Concrete Block And Stucco Construction
- Concrete Perimeter Foundation
Interior Spaces
- 2-Story Property
- Cathedral Ceiling
- Gas Fireplace
- Family Room
- Living Room
- Dining Room
- Home Office
- Bonus Room
- Wood Flooring
- Partially Finished Basement
- Basement Fills Entire Space Under The House
Kitchen
- Breakfast Area or Nook
- Eat-In Kitchen
- Free-Standing Gas Oven
- Microwave
- Dishwasher
Bedrooms and Bathrooms
- 4 Bedrooms
- 3 Full Bathrooms
Outdoor Features
- Deck
Utilities
- Forced Air Heating and Cooling System
- Heating System Uses Natural Gas
- 200+ Amp Service
- Natural Gas Connected
- Cable TV Available
Listing and Financial Details
- Assessor Parcel Number 08104060035
Map
Create a Home Valuation Report for This Property
The Home Valuation Report is an in-depth analysis detailing your home's value as well as a comparison with similar homes in the area
Home Values in the Area
Average Home Value in this Area
Tax History
| Year | Tax Paid | Tax Assessment Tax Assessment Total Assessment is a certain percentage of the fair market value that is determined by local assessors to be the total taxable value of land and additions on the property. | Land | Improvement |
|---|---|---|---|---|
| 2025 | $6,472 | $26,000 | $7,000 | $19,000 |
| 2024 | $5,421 | $26,000 | $7,000 | $19,000 |
| 2023 | $5,421 | $26,000 | $7,000 | $19,000 |
| 2022 | $5,215 | $26,000 | $7,000 | $19,000 |
| 2021 | $5,215 | $26,000 | $7,000 | $19,000 |
| 2020 | $5,215 | $26,000 | $7,000 | $19,000 |
| 2019 | $5,046 | $26,000 | $7,000 | $19,000 |
| 2018 | $5,001 | $26,000 | $7,000 | $19,000 |
| 2017 | $4,975 | $26,000 | $7,000 | $19,000 |
| 2016 | $2,999 | $26,000 | $7,000 | $19,000 |
| 2015 | -- | $26,000 | $7,000 | $19,000 |
| 2014 | -- | $26,000 | $7,000 | $19,000 |
Source: Public Records
Property History
| Date | Event | Price | Change | Sq Ft Price |
|---|---|---|---|---|
| 07/30/2025 07/30/25 | Pending | -- | -- | -- |
| 07/23/2025 07/23/25 | For Sale | $479,000 | -- | $155 / Sq Ft |
Source: Greater Scranton Board of REALTORS®
Purchase History
| Date | Type | Sale Price | Title Company |
|---|---|---|---|
| Warranty Deed | -- | None Available |
Source: Public Records
Mortgage History
| Date | Status | Loan Amount | Loan Type |
|---|---|---|---|
| Open | $325,000 | Credit Line Revolving |
Source: Public Records
Source: Greater Scranton Board of REALTORS®
MLS Number: GSBSC253632
APN: 08104060035
Nearby Homes
- 211 Marcaby Ln
- 305 Maggies Rd Unit L B
- 8 Parkland Dr
- 1325 Fairview Rd
- 0 Joleona Dr
- 210 Stevenson Rd
- 105 Crossgate Dr
- 0 Dellert Dr Unit GSBSC253457
- 1001 Pheasant Run Rd
- 112 Park Dr
- 0 Longview Terrace
- 3 Pauline Dr
- 142 Elm St
- 144 Elm St
- 698 N Abington Rd
- 906 Violet Terrace
- 20 Pineview Cir
- 717 N Abington Rd
- 215 Fairview Rd
- 525 N Abington Rd







