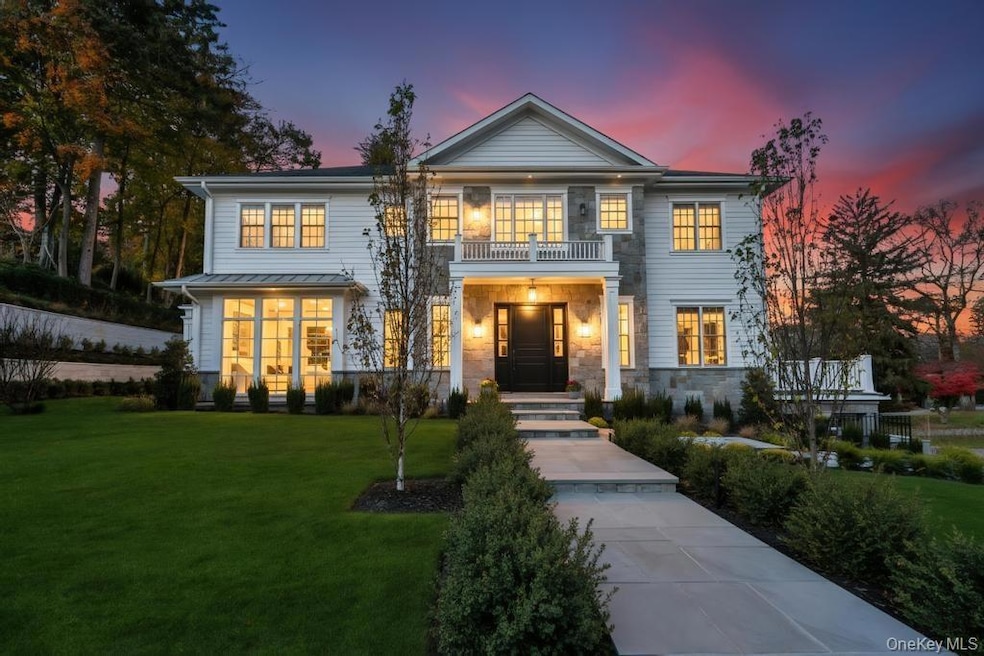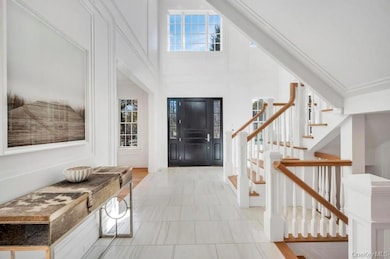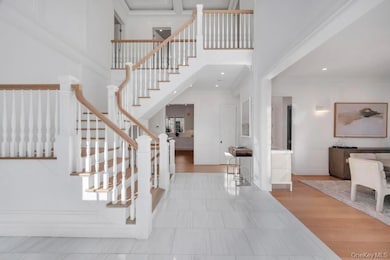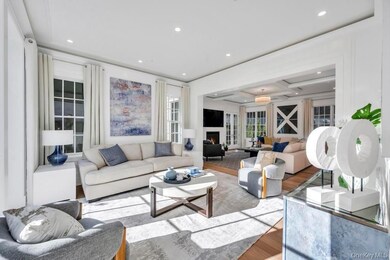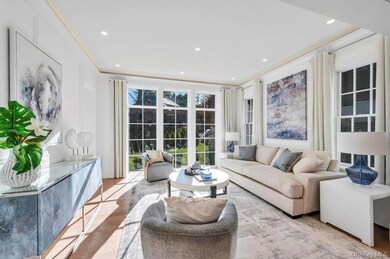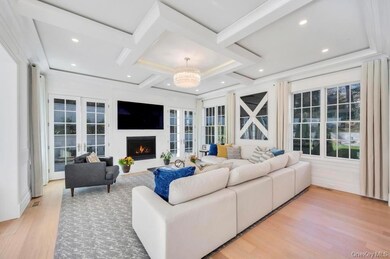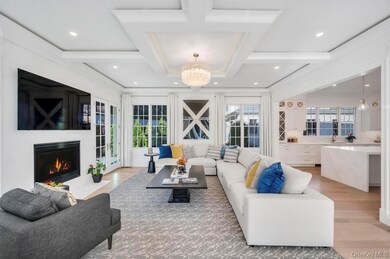207 Mill Spring Rd Manhasset, NY 11030
Estimated payment $30,694/month
Highlights
- Eat-In Gourmet Kitchen
- Colonial Architecture
- Wood Flooring
- Manhasset Secondary School Rated A+
- Fireplace in Bedroom
- Main Floor Bedroom
About This Home
A Striking New Construction In The Heart Of Manhasset! Set On One Of Manhasset’s Most Desirable Streets, This Newly Built South-Facing Residence Offers More Than 6,320 Sq Ft Of Refined Modern Luxury. A Dramatic Double-Height Foyer, Sun-Filled Interiors, And Elegant Architectural Details Set The Tone Throughout. At The Center Of The Home Is A State-Of-The-Art Chef’s Kitchen With Premium Appliances, Custom Cabinetry, And A Large Island, Opening Seamlessly To The Expansive Family Room With Gas Fireplace And Access To The Private Backyard. The Main Level Also Features A Formal Dining Room With Butler’s Pantry, Formal Living Room, Designer Powder Room, And A Full Guest Suite. Upstairs, The Serene Primary Suite Includes A Spa-Inspired Bath, Exceptional Closets, And A Private Balcony. Three Additional En-Suite Bedrooms Plus A Dedicated Laundry Room Complete The Second Floor. The Walk-Out Lower Level Offers Tremendous Versatility With High Ceilings, Abundant Natural Light, A Custom Bar, Full Bath, Bedroom, Second Laundry, Mudroom, And Sprawling Open Space Ideal For A Gym, Theater, Or Recreation Lounge. Additional Amenities Include Full Radiant Heat, An Elevator, Whole-House Generator, Central Vacuum, Multiple Balconies, And A Two-Car Attached Garage—All Minutes From The Manhasset LIRR, Americana Shops, Dining, And The Strathmore Vanderbilt Country Club.
Listing Agent
LAFFEY REAL ESTATE Brokerage Phone: 516-482-1111 License #40CH1030208 Listed on: 11/20/2025

Co-Listing Agent
LAFFEY REAL ESTATE Brokerage Phone: 516-482-1111 License #30BE0761467
Open House Schedule
-
Sunday, November 23, 202512:00 to 2:00 pm11/23/2025 12:00:00 PM +00:0011/23/2025 2:00:00 PM +00:00Add to Calendar
Home Details
Home Type
- Single Family
Year Built
- Built in 2025
Lot Details
- 0.27 Acre Lot
- South Facing Home
Parking
- 2 Car Garage
- Driveway
Home Design
- Colonial Architecture
- Stone Siding
Interior Spaces
- 6,320 Sq Ft Home
- 2 Fireplaces
- Gas Fireplace
- Mud Room
- Entrance Foyer
- Family Room
- Formal Dining Room
Kitchen
- Eat-In Gourmet Kitchen
- Breakfast Bar
- Gas Oven
- Gas Cooktop
- Microwave
- Freezer
- Dishwasher
- Kitchen Island
Flooring
- Wood
- Tile
Bedrooms and Bathrooms
- 6 Bedrooms
- Main Floor Bedroom
- Fireplace in Bedroom
- En-Suite Primary Bedroom
- Bathroom on Main Level
Laundry
- Laundry Room
- Laundry in multiple locations
- Laundry in Hall
- Dryer
- Washer
Finished Basement
- Walk-Out Basement
- Basement Fills Entire Space Under The House
- Laundry in Basement
Schools
- Munsey Park Elementary School
- Manhasset Middle School
- Manhasset Secondary High School
Utilities
- Forced Air Heating and Cooling System
- Natural Gas Connected
- Gas Water Heater
- Cesspool
Map
Home Values in the Area
Average Home Value in this Area
Property History
| Date | Event | Price | List to Sale | Price per Sq Ft |
|---|---|---|---|---|
| 11/20/2025 11/20/25 | For Sale | $4,895,000 | -- | $775 / Sq Ft |
Source: OneKey® MLS
MLS Number: 933491
- 112 Chapel Rd
- 183 Mill Spring Rd
- 10 Soundview Crest
- 146 Quaker Ridge Rd
- 20 Mill Spring Rd
- 65 Old Mill Rd
- 8 Deepdale Dr
- 414 Hunt Ln
- 39 Bluebird Hill Ct
- 45 Bristol Dr
- 43 Bristol Dr
- 53 Stuart Place
- 50 Eakins Rd
- 17 Evergreen Cir
- 14 Nightingale Ct
- 23 Estates Terrace N
- 117 Eagles Crescent
- 74 Eakins Rd
- 10 Boxwood Way
- 147 Darters Ln
- 91 Duck Pond Dr
- 189 Nassau Ave
- 24 Mineola Ave
- 484 Plandome Rd Unit Rear Apt
- 6 Highland Terrace
- 30 Dogwood Rd Unit PVT HOUSE
- 221 Manhasset Ave
- 495 Community Dr
- 156 Jefferson Ave Unit 3
- 240 E Shore Rd Unit FL3-ID1107A
- 240 E Shore Rd Unit FL4-ID3426A
- 240 E Shore Rd Unit FL4-ID3102A
- 240 E Shore Rd Unit FL2-ID3045A
- 240 E Shore Rd Unit FL2-ID3387A
- 240 E Shore Rd Unit FL2-ID3463A
- 300 Main St
- 1005 Mill Creek N
- 1201 Mill Creek N
- 87 Arleigh Rd
- 333 Warner Ave Unit 312
