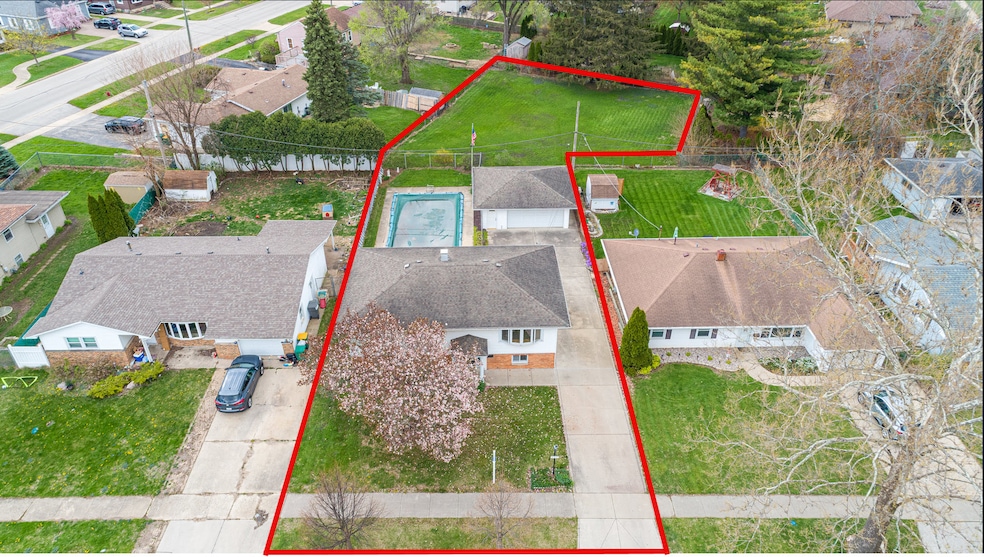207 Muehl Dr Lockport, IL 60441
Estimated payment $2,437/month
Highlights
- In Ground Pool
- Landscaped Professionally
- Lower Floor Utility Room
- Milne Grove Elementary School Rated A-
- Ranch Style House
- Formal Dining Room
About This Home
Big well taken care of 5 B E D R O O M Raised Ranch with an additional 1/4 acre grass lot included !!! Spend your SUMMERS in the backyard with this beautiful built-in pool with diving board, concrete patios and room for a soccer/baseball field in the grass extra lot!! ALL this in Lockports award winning Kelvin Grove/Milne Grove school District. Maintenance free home with brick and newer vinyl siding, 2.5 detached car garage, fenced in pool area. Home has updated lower level with luxury vinyl planking flooring, newer carpeting & full bath with access to back yard. Upper level has not be updated, a few updates and it will be perfect- This is a original owner very well taken care of Home!!
Listing Agent
Coldwell Banker Real Estate Group License #471010416 Listed on: 05/22/2025

Home Details
Home Type
- Single Family
Est. Annual Taxes
- $3,669
Year Built
- Built in 1967
Lot Details
- 0.28 Acre Lot
- Lot Dimensions are 62x126x102x89x67x34x125
- Fenced
- Landscaped Professionally
- Paved or Partially Paved Lot
- Irregular Lot
Parking
- 2.5 Car Garage
- Driveway
- Parking Included in Price
Home Design
- Ranch Style House
- Brick Exterior Construction
- Asphalt Roof
- Concrete Perimeter Foundation
Interior Spaces
- Ceiling Fan
- Window Screens
- Family Room
- Living Room
- Formal Dining Room
- Lower Floor Utility Room
- Unfinished Attic
- Carbon Monoxide Detectors
- Range
Flooring
- Carpet
- Laminate
Bedrooms and Bathrooms
- 5 Bedrooms
- 5 Potential Bedrooms
- 2 Full Bathrooms
- Separate Shower
Laundry
- Laundry Room
- Dryer
- Washer
Basement
- Sump Pump
- Finished Basement Bathroom
Outdoor Features
- In Ground Pool
- Patio
- Porch
Schools
- Milne Grove Elementary School
- Kelvin Grove Elementary Middle School
- Lockport Township High School
Utilities
- Central Air
- Partial Air Conditioning Available
- Baseboard Heating
- Heating System Uses Steam
- Water Softener is Owned
Community Details
- Raised Ranch
Listing and Financial Details
- Senior Tax Exemptions
- Homeowner Tax Exemptions
Map
Home Values in the Area
Average Home Value in this Area
Tax History
| Year | Tax Paid | Tax Assessment Tax Assessment Total Assessment is a certain percentage of the fair market value that is determined by local assessors to be the total taxable value of land and additions on the property. | Land | Improvement |
|---|---|---|---|---|
| 2024 | $3,438 | $110,078 | $30,023 | $80,055 |
| 2023 | $3,438 | $98,822 | $26,953 | $71,869 |
| 2022 | $4,147 | $87,723 | $23,925 | $63,798 |
| 2021 | $4,199 | $82,439 | $22,484 | $59,955 |
| 2020 | $4,241 | $79,729 | $21,745 | $57,984 |
| 2019 | $4,266 | $75,572 | $20,611 | $54,961 |
| 2018 | $4,370 | $72,665 | $19,818 | $52,847 |
| 2017 | $4,477 | $68,598 | $18,709 | $49,889 |
| 2016 | $4,592 | $64,290 | $17,534 | $46,756 |
| 2015 | $5,092 | $59,971 | $16,356 | $43,615 |
| 2014 | $5,092 | $56,048 | $15,286 | $40,762 |
| 2013 | $5,092 | $58,383 | $15,923 | $42,460 |
Property History
| Date | Event | Price | Change | Sq Ft Price |
|---|---|---|---|---|
| 08/04/2025 08/04/25 | Pending | -- | -- | -- |
| 05/31/2025 05/31/25 | Price Changed | $399,900 | -8.9% | -- |
| 05/22/2025 05/22/25 | For Sale | $439,000 | -- | -- |
Source: Midwest Real Estate Data (MRED)
MLS Number: 12372627
APN: 11-04-24-108-009
- 613 E 3rd St Unit 4
- 613 Katherine St
- 134 S Jefferson St
- 1340 Lacoma Ct
- 935 E 1st St
- 219 S Washington St
- 1041 Ashley Ct S Unit 1A
- 1061 Ashley Ct S Unit 1A
- 800 Madison St Unit 2C
- 432 E 8th St
- 1108 E 9th St
- 118 N State St
- 120 N State St
- 706 Read St
- 101 Market St
- 1006 S Jefferson St
- 247 E North St
- 1107 Garfield St
- 927 Putnam Dr
- 1111 S Lincoln St






