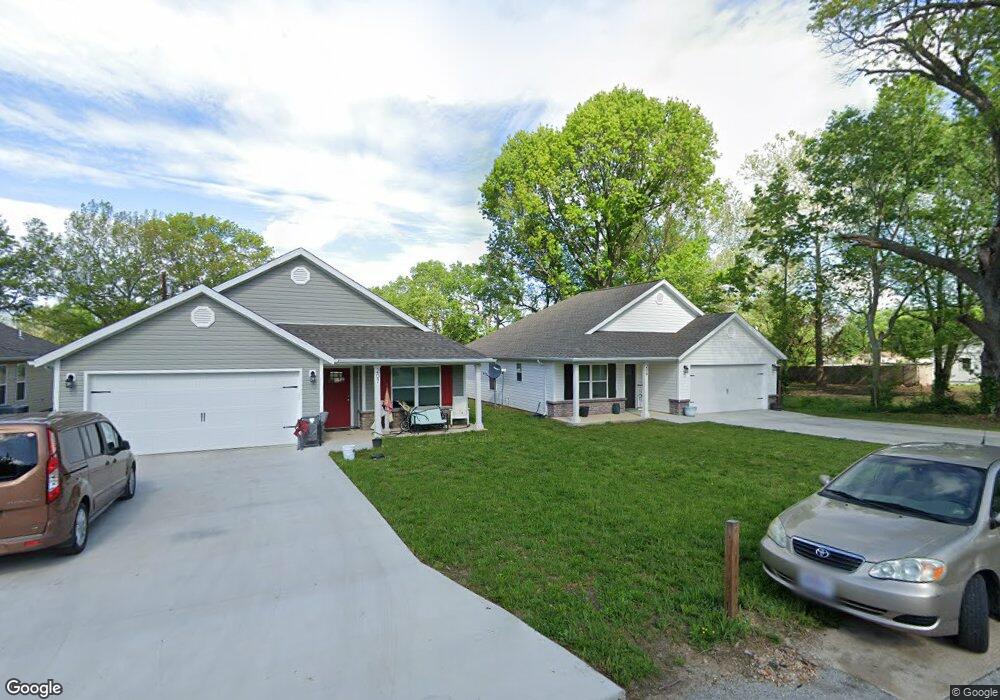207 Munson St Oronogo, MO 64855
Estimated Value: $177,456 - $209,000
3
Beds
2
Baths
1,370
Sq Ft
$145/Sq Ft
Est. Value
About This Home
This home is located at 207 Munson St, Oronogo, MO 64855 and is currently estimated at $198,864, approximately $145 per square foot. 207 Munson St is a home located in Jasper County with nearby schools including Webb City High School.
Ownership History
Date
Name
Owned For
Owner Type
Purchase Details
Closed on
Apr 24, 2024
Sold by
Sanders And Sanders Llc
Bought by
Sanders Nicholas and Sanders Lauren
Current Estimated Value
Home Financials for this Owner
Home Financials are based on the most recent Mortgage that was taken out on this home.
Original Mortgage
$213,624
Interest Rate
6.63%
Mortgage Type
VA
Purchase Details
Closed on
Mar 12, 2024
Sold by
Sanders And Sanders Llc
Bought by
Farmer Paul and Farmer Brenda
Home Financials for this Owner
Home Financials are based on the most recent Mortgage that was taken out on this home.
Original Mortgage
$213,624
Interest Rate
6.63%
Mortgage Type
VA
Purchase Details
Closed on
Feb 28, 2024
Sold by
Sanders And Sanders Llc
Bought by
Lopez Edwin
Home Financials for this Owner
Home Financials are based on the most recent Mortgage that was taken out on this home.
Original Mortgage
$213,624
Interest Rate
6.63%
Mortgage Type
VA
Purchase Details
Closed on
Apr 28, 2023
Sold by
Smith Stephen and Smith Gina
Bought by
Sanders And Sanders Llc
Purchase Details
Closed on
Mar 17, 2020
Sold by
Selsor Dale A
Bought by
Smith Stephen
Create a Home Valuation Report for This Property
The Home Valuation Report is an in-depth analysis detailing your home's value as well as a comparison with similar homes in the area
Home Values in the Area
Average Home Value in this Area
Purchase History
| Date | Buyer | Sale Price | Title Company |
|---|---|---|---|
| Sanders Nicholas | -- | None Listed On Document | |
| Farmer Paul | -- | None Listed On Document | |
| Lopez Edwin | -- | Fatco | |
| Sanders And Sanders Llc | -- | None Listed On Document | |
| Smith Stephen | -- | None Available |
Source: Public Records
Mortgage History
| Date | Status | Borrower | Loan Amount |
|---|---|---|---|
| Previous Owner | Farmer Paul | $213,624 | |
| Previous Owner | Lopez Edwin | $195,886 | |
| Previous Owner | Lopez Edwin | $7,835 |
Source: Public Records
Tax History Compared to Growth
Tax History
| Year | Tax Paid | Tax Assessment Tax Assessment Total Assessment is a certain percentage of the fair market value that is determined by local assessors to be the total taxable value of land and additions on the property. | Land | Improvement |
|---|---|---|---|---|
| 2025 | $821 | $23,660 | $460 | $23,200 |
| 2024 | $95 | $15,820 | $460 | $15,360 |
| 2023 | $95 | $1,820 | $1,820 | $0 |
| 2022 | $94 | $1,820 | $1,820 | $0 |
| 2021 | $94 | $1,820 | $1,820 | $0 |
| 2020 | $90 | $1,820 | $1,820 | $0 |
| 2019 | $90 | $1,820 | $1,820 | $0 |
| 2018 | $63 | $1,280 | $0 | $0 |
| 2017 | $63 | $1,280 | $0 | $0 |
| 2016 | $59 | $1,280 | $0 | $0 |
| 2015 | $59 | $1,280 | $0 | $0 |
| 2014 | $59 | $1,280 | $0 | $0 |
Source: Public Records
Map
Nearby Homes
- 272 Elk St
- 190 Alvin Ct
- Tbd E Central St
- 471 W Amber Dr
- 918 Caitlan Dr
- 912 E Amber Dr
- TBD S 4th St
- 1068 Alexsandra Cir
- 350 Swaden Ln
- 226 S Highway D
- 000 State Highway 96
- 8991 County Road 220
- 793 N State Hwy D
- 628 Josh Ct
- 2237 N Greystone Square
- 9960 Cr 215
- 8940 County Lane 214
- 1106 Pawpaw Place
- 355 Sadie Ln
- 322 Sidney Ln
