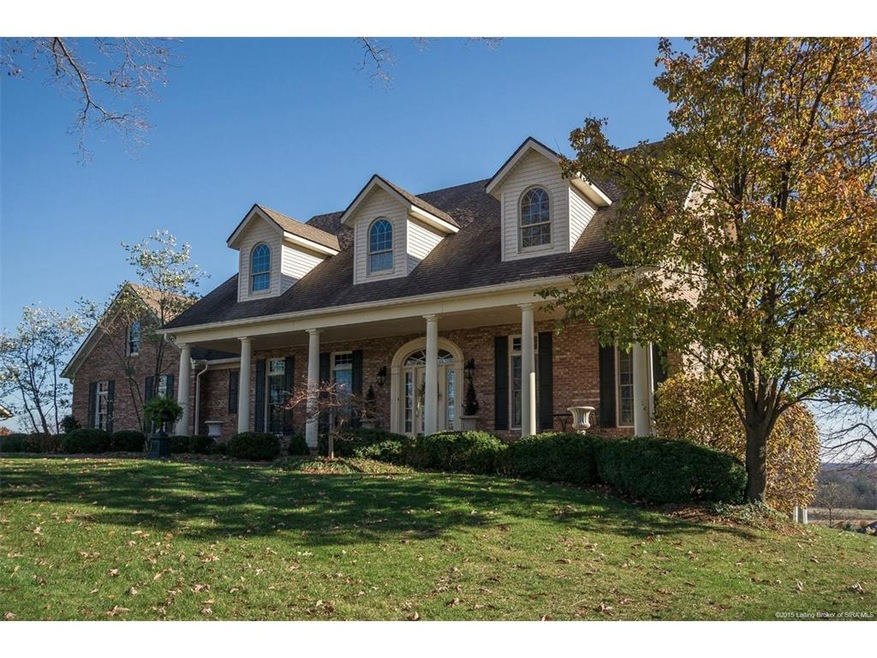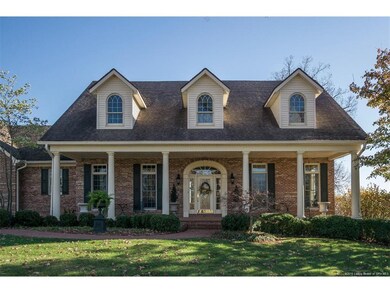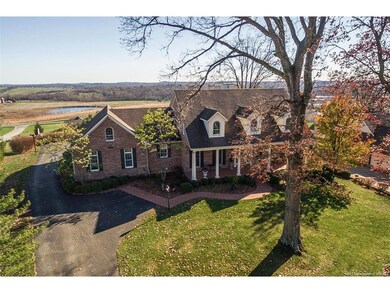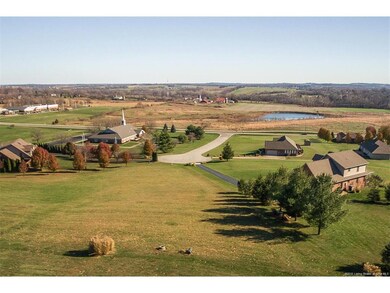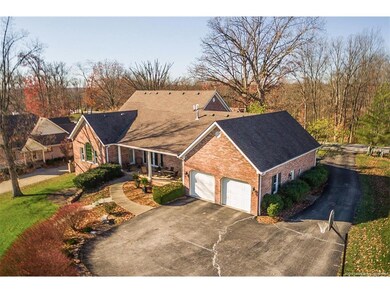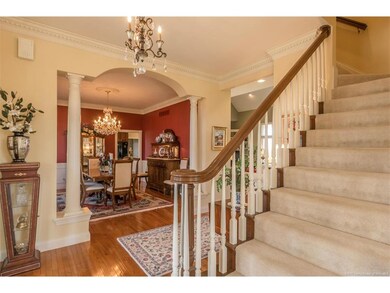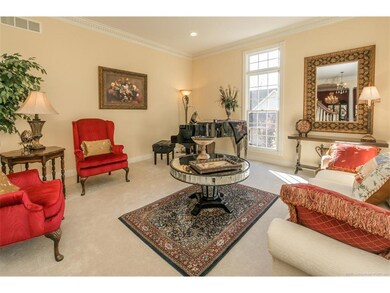
Highlights
- 0.71 Acre Lot
- Cathedral Ceiling
- Covered patio or porch
- View of Hills
- Main Floor Primary Bedroom
- First Floor Utility Room
About This Home
As of March 2021You do not want to miss out on this opportunity to own one of the most beautiful pieces of property in Washington County. Custom built in 1998 on a lot with breathtaking views. Conveniently located in Wendy Heights subdivision which sits at one of the highest points in Salem. Inside you will appreciate the custom details through out the house. Starting with formal dining room, custom chef's kitchen (all kitchen appliances remain with property), plenty of entertaining & living space in the family room w/custom built-in book cases, first floor large master suite w/triple tray ceiling detail and access to the covered porch. Three bedrooms upstairs and a private bath. Downstairs in the basement you will love all the finished space PLUS tons of unfinished storage space. Ideally this could be a perfect mother-n-law suite finished with a family room, additional bedroom/bath & plumbed for wetbar or kitchen. One unfinished area is a 35x9 ft vault with
Last Agent to Sell the Property
Green Tree Real Estate Services License #RB14045816 Listed on: 11/30/2015
Last Buyer's Agent
Green Tree Real Estate Services License #RB14045816 Listed on: 11/30/2015
Home Details
Home Type
- Single Family
Est. Annual Taxes
- $2,780
Year Built
- Built in 1998
Lot Details
- 0.71 Acre Lot
- Street terminates at a dead end
- Landscaped
- Irrigation
Parking
- 2 Car Attached Garage
- Rear-Facing Garage
- Garage Door Opener
- Off-Street Parking
Home Design
- Poured Concrete
- Frame Construction
Interior Spaces
- 4,626 Sq Ft Home
- 1.5-Story Property
- Cathedral Ceiling
- Ceiling Fan
- Gas Fireplace
- Thermal Windows
- Window Screens
- Family Room
- Formal Dining Room
- First Floor Utility Room
- Views of Hills
Kitchen
- Eat-In Kitchen
- Oven or Range
- Dishwasher
- Disposal
Bedrooms and Bathrooms
- 4 Bedrooms
- Primary Bedroom on Main
- Walk-In Closet
- Ceramic Tile in Bathrooms
Finished Basement
- Walk-Out Basement
- Basement Fills Entire Space Under The House
- Partial Basement
- Natural lighting in basement
Outdoor Features
- Covered patio or porch
Utilities
- Forced Air Heating and Cooling System
- Natural Gas Water Heater
Listing and Financial Details
- Assessor Parcel Number 882407444060000022
Ownership History
Purchase Details
Home Financials for this Owner
Home Financials are based on the most recent Mortgage that was taken out on this home.Purchase Details
Home Financials for this Owner
Home Financials are based on the most recent Mortgage that was taken out on this home.Purchase Details
Home Financials for this Owner
Home Financials are based on the most recent Mortgage that was taken out on this home.Purchase Details
Home Financials for this Owner
Home Financials are based on the most recent Mortgage that was taken out on this home.Similar Homes in Salem, IN
Home Values in the Area
Average Home Value in this Area
Purchase History
| Date | Type | Sale Price | Title Company |
|---|---|---|---|
| Warranty Deed | -- | None Listed On Document | |
| Warranty Deed | $328,982 | None Listed On Document | |
| Warranty Deed | -- | None Available | |
| Warranty Deed | $355,000 | Salem Title Corp | |
| Warranty Deed | -- | None Available |
Mortgage History
| Date | Status | Loan Amount | Loan Type |
|---|---|---|---|
| Open | $328,982 | VA | |
| Previous Owner | $352,653 | VA | |
| Previous Owner | $318,250 | New Conventional | |
| Previous Owner | $100,000 | Credit Line Revolving |
Property History
| Date | Event | Price | Change | Sq Ft Price |
|---|---|---|---|---|
| 03/19/2021 03/19/21 | Sold | $355,000 | -5.3% | $67 / Sq Ft |
| 07/10/2020 07/10/20 | Pending | -- | -- | -- |
| 05/18/2020 05/18/20 | For Sale | $374,900 | +11.9% | $71 / Sq Ft |
| 06/10/2016 06/10/16 | Sold | $335,000 | -9.4% | $72 / Sq Ft |
| 05/11/2016 05/11/16 | Pending | -- | -- | -- |
| 11/30/2015 11/30/15 | For Sale | $369,900 | -- | $80 / Sq Ft |
Tax History Compared to Growth
Tax History
| Year | Tax Paid | Tax Assessment Tax Assessment Total Assessment is a certain percentage of the fair market value that is determined by local assessors to be the total taxable value of land and additions on the property. | Land | Improvement |
|---|---|---|---|---|
| 2024 | $4,512 | $451,200 | $30,500 | $420,700 |
| 2023 | $4,406 | $440,600 | $30,500 | $410,100 |
| 2022 | $3,987 | $398,700 | $30,500 | $368,200 |
| 2021 | $3,656 | $365,600 | $30,500 | $335,100 |
| 2020 | $3,656 | $365,600 | $30,500 | $335,100 |
| 2019 | $3,262 | $326,200 | $30,500 | $295,700 |
| 2018 | $3,016 | $301,600 | $30,500 | $271,100 |
| 2017 | $3,032 | $303,200 | $30,500 | $272,700 |
| 2016 | $3,002 | $300,200 | $30,500 | $269,700 |
| 2014 | $2,780 | $278,000 | $30,500 | $247,500 |
| 2013 | $2,725 | $272,500 | $30,500 | $242,000 |
Agents Affiliated with this Home
-
K
Seller's Agent in 2021
KELSEY DAWSON
Day Company REALTORS
-

Seller's Agent in 2016
Victoria Johns
Green Tree Real Estate Services
(502) 810-7464
284 Total Sales
Map
Source: Southern Indiana REALTORS® Association
MLS Number: 201507961
APN: 88-24-07-444-060.000-022
- 211 W Wendy Ln
- 109 Hungate St
- 207 Southern Ave
- 612 Michael St
- 100 Walnut Tree Dr
- 0 W Mulberry St
- 701 N High St
- 406 N Water St
- 409 N Water St
- 801 N College Ave
- 405 W Mulberry St
- 203 W Hackberry St
- 905 Locust St
- 115 Nichols Ave
- 105 Lincoln St
- 303 W Market St
- 303 W Poplar St
- 101, 103, & 105 Hounds Way
- 1000 W Market St
- 404 E Mulberry St
