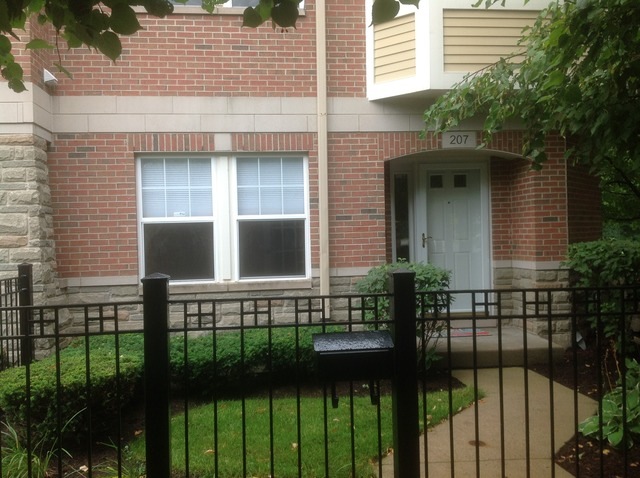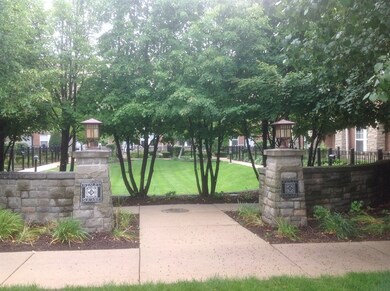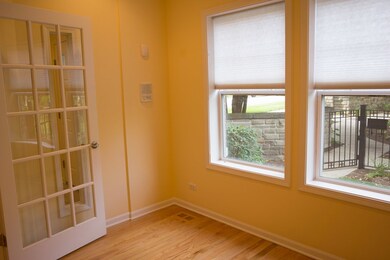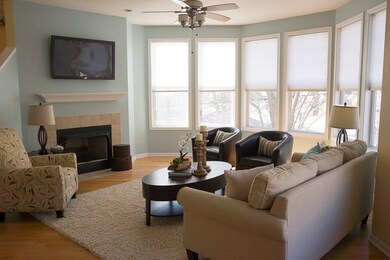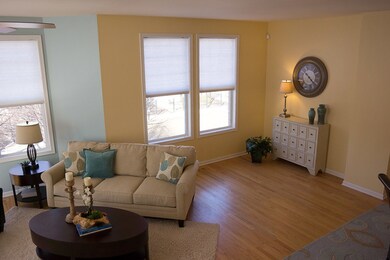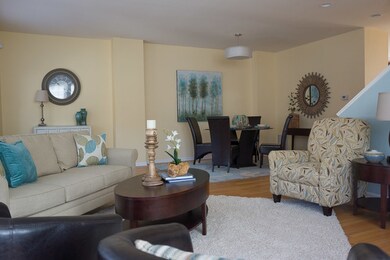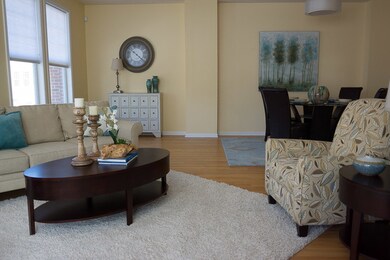
207 N West St Unit 201 Wheaton, IL 60187
Downtown Wheaton NeighborhoodHighlights
- Vaulted Ceiling
- 3-minute walk to Wheaton Station
- End Unit
- Longfellow Elementary School Rated A
- Wood Flooring
- 4-minute walk to Memorial Park
About This Home
As of October 2021Lovely Wesley Square townhome. Luxury end-unit. One of six in complex with stunning bay windows. Faces courtyard. Ideal location--steps to train & downtown Wheaton with restuarants, coffee shops, and boutiques. Skylights and windows flood unit with natural light. Beautiful, large gourmet kitchen with corian countertops & stainless appliances. Finished basement adds 4th bedroom plus a full bath. Office/den main floor. Over 2700 sf. of finished living space. Just move in and enjoy. Super unit. All the big ticket items have been recently replaced: Furnace 2012; AC 2013; Washer/dryer 2013; Refrigerator 2014; Dishwasher 2015; Sump pump with battery backup 2016; Carpet 2014. (Please note: intercom & vacuum, as-is.)
Last Agent to Sell the Property
Charles Rutenberg Realty of IL License #475119559 Listed on: 03/02/2016

Last Buyer's Agent
Monica Ashe Knapp
Kale Realty License #475103659
Townhouse Details
Home Type
- Townhome
Est. Annual Taxes
- $9,749
Year Built
- 2002
Lot Details
- End Unit
- Southern Exposure
- East or West Exposure
- Fenced Yard
HOA Fees
- $360 per month
Parking
- Attached Garage
- Garage Transmitter
- Parking Included in Price
Home Design
- Brick Exterior Construction
- Asphalt Shingled Roof
- Stone Siding
Interior Spaces
- Vaulted Ceiling
- Skylights
- Gas Log Fireplace
- Entrance Foyer
- Breakfast Room
- Home Office
- Wood Flooring
Kitchen
- Breakfast Bar
- Oven or Range
- Microwave
- Dishwasher
- Kitchen Island
- Disposal
Bedrooms and Bathrooms
- Primary Bathroom is a Full Bathroom
- Dual Sinks
- Separate Shower
Laundry
- Laundry on upper level
- Washer and Dryer Hookup
Finished Basement
- Basement Fills Entire Space Under The House
- Finished Basement Bathroom
Home Security
Utilities
- Forced Air Heating and Cooling System
- Heating System Uses Gas
- Lake Michigan Water
Additional Features
- North or South Exposure
- Balcony
Community Details
Pet Policy
- Pets Allowed
Security
- Storm Screens
Ownership History
Purchase Details
Home Financials for this Owner
Home Financials are based on the most recent Mortgage that was taken out on this home.Purchase Details
Home Financials for this Owner
Home Financials are based on the most recent Mortgage that was taken out on this home.Purchase Details
Purchase Details
Purchase Details
Home Financials for this Owner
Home Financials are based on the most recent Mortgage that was taken out on this home.Purchase Details
Home Financials for this Owner
Home Financials are based on the most recent Mortgage that was taken out on this home.Similar Homes in Wheaton, IL
Home Values in the Area
Average Home Value in this Area
Purchase History
| Date | Type | Sale Price | Title Company |
|---|---|---|---|
| Warranty Deed | $450,000 | Fidelity National Title | |
| Warranty Deed | $375,000 | Santurn Title Llc | |
| Special Warranty Deed | $325,000 | Atg | |
| Sheriffs Deed | -- | None Available | |
| Warranty Deed | $403,000 | Pntn | |
| Warranty Deed | $388,500 | -- |
Mortgage History
| Date | Status | Loan Amount | Loan Type |
|---|---|---|---|
| Previous Owner | $356,250 | New Conventional | |
| Previous Owner | $262,500 | New Conventional | |
| Previous Owner | $100,000 | Credit Line Revolving | |
| Previous Owner | $362,700 | Purchase Money Mortgage | |
| Previous Owner | $266,150 | Unknown | |
| Previous Owner | $270,000 | Purchase Money Mortgage |
Property History
| Date | Event | Price | Change | Sq Ft Price |
|---|---|---|---|---|
| 10/01/2021 10/01/21 | Sold | $450,000 | -5.3% | $197 / Sq Ft |
| 08/25/2021 08/25/21 | Pending | -- | -- | -- |
| 08/09/2021 08/09/21 | For Sale | $475,000 | 0.0% | $208 / Sq Ft |
| 05/02/2018 05/02/18 | Rented | $3,100 | 0.0% | -- |
| 04/27/2018 04/27/18 | For Rent | $3,100 | 0.0% | -- |
| 04/27/2016 04/27/16 | Sold | $375,000 | -1.1% | $164 / Sq Ft |
| 03/05/2016 03/05/16 | Pending | -- | -- | -- |
| 03/02/2016 03/02/16 | For Sale | $379,000 | -- | $166 / Sq Ft |
Tax History Compared to Growth
Tax History
| Year | Tax Paid | Tax Assessment Tax Assessment Total Assessment is a certain percentage of the fair market value that is determined by local assessors to be the total taxable value of land and additions on the property. | Land | Improvement |
|---|---|---|---|---|
| 2023 | $9,749 | $152,260 | $14,020 | $138,240 |
| 2022 | $9,666 | $145,570 | $13,250 | $132,320 |
| 2021 | $9,634 | $142,120 | $12,940 | $129,180 |
| 2020 | $9,604 | $140,800 | $12,820 | $127,980 |
| 2019 | $9,587 | $137,080 | $12,480 | $124,600 |
| 2018 | $8,630 | $122,620 | $11,760 | $110,860 |
| 2017 | $8,498 | $118,100 | $11,330 | $106,770 |
| 2016 | $8,384 | $113,390 | $10,880 | $102,510 |
| 2015 | $8,450 | $108,180 | $10,380 | $97,800 |
| 2014 | $8,714 | $109,640 | $10,310 | $99,330 |
| 2013 | $8,499 | $109,970 | $10,340 | $99,630 |
Agents Affiliated with this Home
-

Seller's Agent in 2021
Scott Gerami
Real Time Realty LLC
(630) 357-4800
1 in this area
119 Total Sales
-

Buyer's Agent in 2021
Pattie Murray
Berkshire Hathaway HomeServices Chicago
(630) 842-6063
14 in this area
628 Total Sales
-

Seller's Agent in 2016
Isabel Wolf
Charles Rutenberg Realty of IL
(630) 728-2490
69 Total Sales
-
M
Buyer's Agent in 2016
Monica Ashe Knapp
Kale Realty
Map
Source: Midwest Real Estate Data (MRED)
MLS Number: MRD09154334
APN: 05-16-137-011
- 100 N Gary Ave Unit 304
- 455 W Front St Unit 2208
- 505 W Front St
- 426 Childs St
- 425 W Madison Ave
- 648 Childs St
- 315 E Union Ave
- 652 Childs St
- 603 N Scott St
- 500 W Evergreen St
- 536 W Evergreen St
- 100 W Roosevelt Rd
- 234 N Knollwood Dr
- 714 Delles Rd
- 421 E Indiana St
- 325 W Prairie Ave
- 122 N Woodlawn St
- 210 E Prairie Ave
- 918 Delles Rd
- 131 N Pierce Ave
