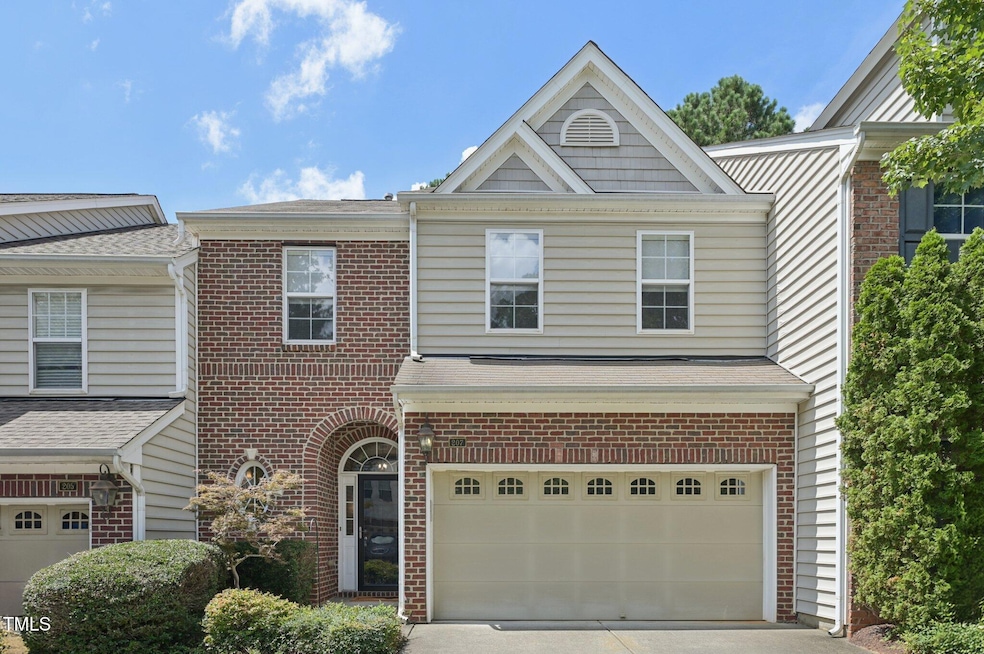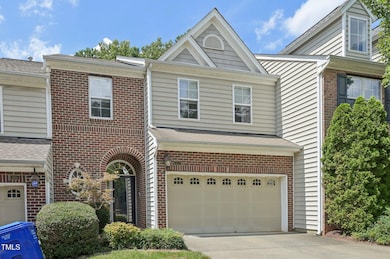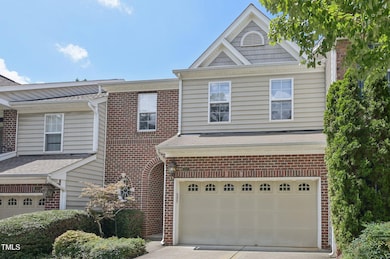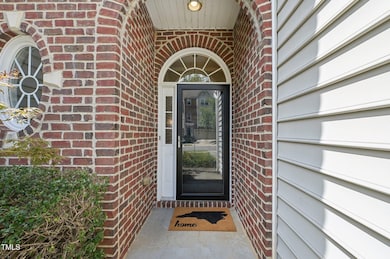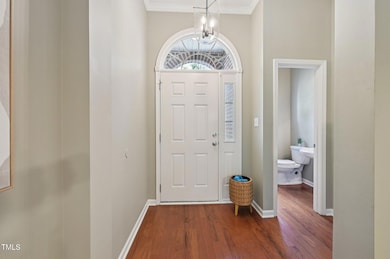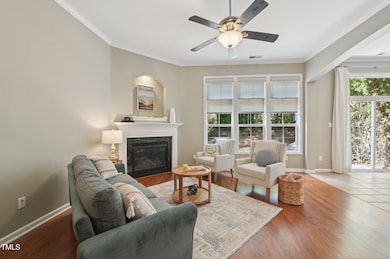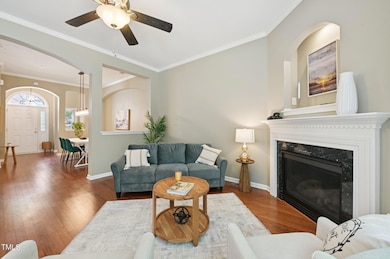
207 Napa Valley Way Chapel Hill, NC 27516
Highlights
- Partially Wooded Lot
- Transitional Architecture
- High Ceiling
- Seawell Elementary School Rated A+
- Wood Flooring
- Private Yard
About This Home
As of September 2025The high ceilings in this northern Chapel Hill townhome give it a spacious feel which is enhanced further by the hardwoods on both floors of the property. There are no carpets to clean in this house! This layout is user-friendly and flexible, and doesn't appear on the market often in this neighborhood. The main floor features a formal dining area where you can fit a larger table, and a living room where you can relax around a gas fireplace in winter. Adjacent to the living room, you'll find an open kitchen with a gas range and plenty of storage, complete with a counter suitable for barstools and a breakfast nook for your daily meals. The kitchen has direct access from the garage, making it easy to unload your groceries. Sliding doors at the back of the kitchen/living room area take you out to a private outdoor seating area with lush established vegetation. In Vineyard Square you can enjoy the yard space rather than work in it, as the landscape maintenance, gutter cleaning, and irrigation is taken care of by the HOA! Upstairs are two large secondary bedrooms for sleeping or use as an office or playroom, as well as a spacious primary suite with an ensuite bathroom and walk-in closet. There are plenty of closets inside the house, and the two-car garage offers additional storage and the driveway offers ample space to park two more cars on the property. The home is move-in ready, with a neutral color scheme and window coverings that can convey to the new owner. Automated Lutron shades provide convenience and enhance the large windows which provide lots of natural light. From this home you will enjoy convenient access via a path to Homestead Park, featuring a skating area, basketball court, baseball field, aquatic center, soccer field, playground, picnic area, and grills. Prefer trails? Carolina North is nearby, featuring both paved and unpaved trails for running, walking, and mountain biking - no need to get in the car to reach it. Multiple shopping centers and grocery stores are right around the corner. A short drive takes you into downtown Chapel Hill and the UNC area, offering an array of local dining, shopping, work, and entertainment options. Need to commute elsewhere for work or play? Vineyard Square is located minutes away from I-40 exit 266 to take you wherever you need to go. Tankless hot water heater and AC replaced in the last few years. Chapel Hill-Carrboro City Schools.
Townhouse Details
Home Type
- Townhome
Est. Annual Taxes
- $5,007
Year Built
- Built in 2004
Lot Details
- 2,178 Sq Ft Lot
- No Units Located Below
- No Unit Above or Below
- Two or More Common Walls
- Partially Wooded Lot
- Private Yard
- Back Yard
HOA Fees
- $182 Monthly HOA Fees
Parking
- 2 Car Attached Garage
- Front Facing Garage
- Garage Door Opener
- Private Driveway
Home Design
- Transitional Architecture
- Slab Foundation
- Shingle Roof
- Asphalt Roof
- Vinyl Siding
Interior Spaces
- 2,011 Sq Ft Home
- 2-Story Property
- High Ceiling
- Ceiling Fan
- Fireplace
- Blinds
- Entrance Foyer
- Family Room
- Breakfast Room
- Dining Room
- Pull Down Stairs to Attic
Kitchen
- Eat-In Kitchen
- Gas Oven
- Self-Cleaning Oven
- Gas Cooktop
- Microwave
- Plumbed For Ice Maker
- Dishwasher
- Stainless Steel Appliances
- Disposal
Flooring
- Wood
- Ceramic Tile
Bedrooms and Bathrooms
- 3 Bedrooms
- Walk-In Closet
- Soaking Tub
Laundry
- Laundry in Hall
- Laundry on main level
- Dryer
- Washer
Home Security
Outdoor Features
- Patio
- Rain Gutters
Schools
- Seawell Elementary School
- Smith Middle School
- Chapel Hill High School
Utilities
- Forced Air Heating and Cooling System
- Vented Exhaust Fan
- Underground Utilities
- Tankless Water Heater
- Gas Water Heater
- Cable TV Available
Listing and Financial Details
- Assessor Parcel Number 9880022566
Community Details
Overview
- Association fees include ground maintenance
- Vineyard Square HOA, Phone Number (919) 233-7660
- Vineyard Square Subdivision
Recreation
- Community Playground
Security
- Storm Doors
- Fire Sprinkler System
Ownership History
Purchase Details
Home Financials for this Owner
Home Financials are based on the most recent Mortgage that was taken out on this home.Purchase Details
Home Financials for this Owner
Home Financials are based on the most recent Mortgage that was taken out on this home.Similar Homes in the area
Home Values in the Area
Average Home Value in this Area
Purchase History
| Date | Type | Sale Price | Title Company |
|---|---|---|---|
| Warranty Deed | $264,000 | None Available | |
| Warranty Deed | $249,000 | -- |
Mortgage History
| Date | Status | Loan Amount | Loan Type |
|---|---|---|---|
| Open | $243,041 | New Conventional | |
| Previous Owner | $193,500 | New Conventional | |
| Previous Owner | $205,000 | Unknown | |
| Previous Owner | $198,804 | Fannie Mae Freddie Mac |
Property History
| Date | Event | Price | Change | Sq Ft Price |
|---|---|---|---|---|
| 09/03/2025 09/03/25 | Sold | $470,000 | -2.1% | $234 / Sq Ft |
| 07/28/2025 07/28/25 | Pending | -- | -- | -- |
| 07/18/2025 07/18/25 | For Sale | $480,000 | -- | $239 / Sq Ft |
Tax History Compared to Growth
Tax History
| Year | Tax Paid | Tax Assessment Tax Assessment Total Assessment is a certain percentage of the fair market value that is determined by local assessors to be the total taxable value of land and additions on the property. | Land | Improvement |
|---|---|---|---|---|
| 2024 | $5,202 | $302,900 | $80,000 | $222,900 |
| 2023 | $5,062 | $302,900 | $80,000 | $222,900 |
| 2022 | $4,852 | $302,900 | $80,000 | $222,900 |
| 2021 | $4,790 | $302,900 | $80,000 | $222,900 |
| 2020 | $4,747 | $281,800 | $80,000 | $201,800 |
| 2018 | $4,638 | $281,800 | $80,000 | $201,800 |
| 2017 | $4,573 | $281,800 | $80,000 | $201,800 |
| 2016 | $4,573 | $274,663 | $28,575 | $246,088 |
| 2015 | $4,573 | $274,663 | $28,575 | $246,088 |
| 2014 | $4,531 | $274,663 | $28,575 | $246,088 |
Agents Affiliated with this Home
-
Kelly Alexander

Seller's Agent in 2025
Kelly Alexander
Flex Realty
(919) 414-9307
80 Total Sales
-
Sharon Clarke

Buyer's Agent in 2025
Sharon Clarke
Accord Realty Group
(919) 265-8522
87 Total Sales
Map
Source: Doorify MLS
MLS Number: 10110151
APN: 9880022566
- 300 Christine Ct
- 132 Malbec Dr
- 115 Gamey Dr
- 115 Gamay Dr
- 124 Malbec Way
- 124 Malbec Dr
- 101 Gamay Dr
- 114 Malbec Dr
- Plan 1913 Modeled at Bridgepoint
- Plan 1731 Modeled at Bridgepoint
- Plan 1566 Modeled at Bridgepoint
- 103 Golden Gate Ln
- 105 Golden Gate Ln
- 128 Rialto St
- 104 Malbec Way
- 104 Malbec Dr
- 437 New Parkside Dr
- 113 Sydney Harbor St
- 200 Worsham Dr
- 128 Pinnacle Dr
