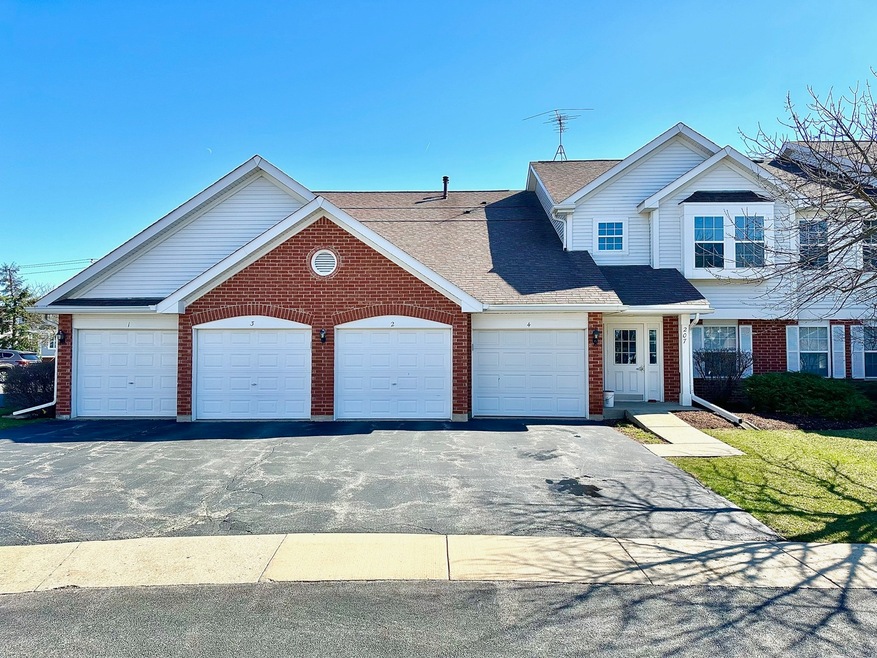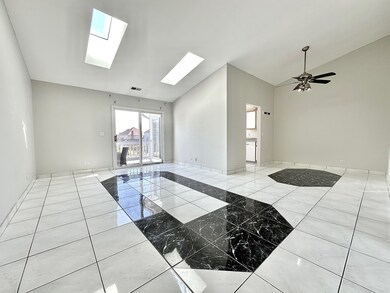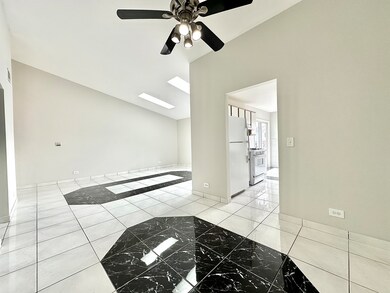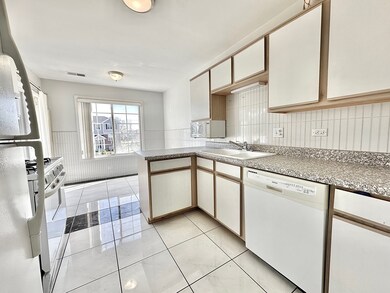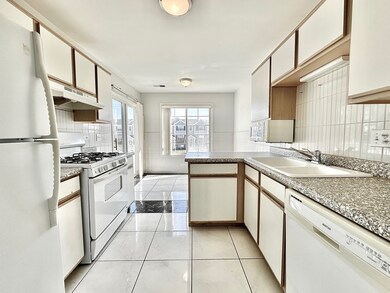
207 Norfolk Ct Unit 4 Roselle, IL 60172
Highlights
- Vaulted Ceiling
- L-Shaped Dining Room
- Skylights
- Lake Park High School Rated A
- Balcony
- 4-minute walk to Odlum Park
About This Home
As of April 2024Discover this inviting 2-bedroom condo, boasting a freshly painted, open, and airy ambiance on the second floor. Enjoy the spacious living and dining areas enhanced by soaring vaulted ceilings and skylights. Two sets of sliding glass doors lead to the balcony, extending the living space outdoors. The kitchen features ample room for dining, with additional sliding doors opening to the balcony. Two generously sized bedrooms offer comfort, with the master bedroom showcasing vaulted ceilings and private access to the bathroom, complete with a skylight. Convenient in-unit laundry includes newer washer and dryer operated w/ newer Nest thermostat, newer hot water heater. Ample closet space throughout adds to the practicality. Situated in a desirable location near expressways, restaurants, shopping, and more. This FHA and VA approved community is ideal for homeowners and investors alike, as the property is rentable!
Last Agent to Sell the Property
Dapper Crown License #475164682 Listed on: 03/27/2024
Property Details
Home Type
- Condominium
Est. Annual Taxes
- $3,183
Year Built
- Built in 1996
HOA Fees
- $226 Monthly HOA Fees
Parking
- 1 Car Attached Garage
- Garage Door Opener
- Driveway
- Parking Included in Price
Home Design
- Villa
- Brick Exterior Construction
- Asphalt Roof
Interior Spaces
- 1,064 Sq Ft Home
- 2-Story Property
- Vaulted Ceiling
- Ceiling Fan
- Skylights
- L-Shaped Dining Room
Kitchen
- Range
- Microwave
- Dishwasher
Bedrooms and Bathrooms
- 2 Bedrooms
- 2 Potential Bedrooms
- 1 Full Bathroom
Laundry
- Laundry in unit
- Dryer
- Washer
Outdoor Features
- Balcony
Schools
- Waterbury Elementary School
- Spring Wood Middle School
- Lake Park High School
Utilities
- Forced Air Heating and Cooling System
- Heating System Uses Natural Gas
- Lake Michigan Water
Community Details
Overview
- Association fees include insurance, exterior maintenance, lawn care
- 8 Units
- Manager Association, Phone Number (630) 620-1133
- Turnberry Manor Subdivision
- Property managed by Real Manage
Recreation
- Park
Pet Policy
- Dogs and Cats Allowed
Security
- Resident Manager or Management On Site
Ownership History
Purchase Details
Home Financials for this Owner
Home Financials are based on the most recent Mortgage that was taken out on this home.Purchase Details
Home Financials for this Owner
Home Financials are based on the most recent Mortgage that was taken out on this home.Purchase Details
Home Financials for this Owner
Home Financials are based on the most recent Mortgage that was taken out on this home.Purchase Details
Home Financials for this Owner
Home Financials are based on the most recent Mortgage that was taken out on this home.Purchase Details
Home Financials for this Owner
Home Financials are based on the most recent Mortgage that was taken out on this home.Similar Homes in the area
Home Values in the Area
Average Home Value in this Area
Purchase History
| Date | Type | Sale Price | Title Company |
|---|---|---|---|
| Warranty Deed | $228,500 | Fidelity National Title | |
| Warranty Deed | $139,000 | Attorneys Title Guaranty Fun | |
| Interfamily Deed Transfer | -- | Vantage Point Title Inc | |
| Interfamily Deed Transfer | -- | Residential Title Services | |
| Warranty Deed | $173,500 | Chicago Title Insurance Comp |
Mortgage History
| Date | Status | Loan Amount | Loan Type |
|---|---|---|---|
| Open | $114,250 | New Conventional | |
| Previous Owner | $125,100 | New Conventional | |
| Previous Owner | $132,900 | New Conventional | |
| Previous Owner | $145,000 | Stand Alone Refi Refinance Of Original Loan | |
| Previous Owner | $138,800 | Purchase Money Mortgage | |
| Previous Owner | $79,500 | Unknown |
Property History
| Date | Event | Price | Change | Sq Ft Price |
|---|---|---|---|---|
| 04/17/2024 04/17/24 | Sold | $228,500 | +1.6% | $215 / Sq Ft |
| 03/29/2024 03/29/24 | Pending | -- | -- | -- |
| 03/27/2024 03/27/24 | For Sale | $224,900 | +61.8% | $211 / Sq Ft |
| 01/17/2017 01/17/17 | Sold | $139,000 | +1.1% | $131 / Sq Ft |
| 11/29/2016 11/29/16 | Pending | -- | -- | -- |
| 11/21/2016 11/21/16 | For Sale | $137,500 | -- | $129 / Sq Ft |
Tax History Compared to Growth
Tax History
| Year | Tax Paid | Tax Assessment Tax Assessment Total Assessment is a certain percentage of the fair market value that is determined by local assessors to be the total taxable value of land and additions on the property. | Land | Improvement |
|---|---|---|---|---|
| 2024 | $4,166 | $63,346 | $12,455 | $50,891 |
| 2023 | $3,829 | $57,930 | $11,390 | $46,540 |
| 2022 | $3,183 | $47,420 | $11,110 | $36,310 |
| 2021 | $3,558 | $51,880 | $10,560 | $41,320 |
| 2020 | $3,569 | $50,610 | $10,300 | $40,310 |
| 2019 | $3,450 | $48,640 | $9,900 | $38,740 |
| 2018 | $3,631 | $49,650 | $9,640 | $40,010 |
| 2017 | $3,448 | $46,010 | $8,930 | $37,080 |
| 2016 | $3,294 | $42,580 | $8,260 | $34,320 |
| 2015 | $3,233 | $39,740 | $7,710 | $32,030 |
| 2014 | $3,119 | $38,300 | $7,430 | $30,870 |
| 2013 | $3,101 | $39,610 | $7,680 | $31,930 |
Agents Affiliated with this Home
-
Joseph DeFrancesco

Seller's Agent in 2024
Joseph DeFrancesco
Dapper Crown
(630) 702-9782
6 in this area
344 Total Sales
-
Sonay Unsal
S
Buyer's Agent in 2024
Sonay Unsal
xr realty
(708) 655-7831
1 in this area
52 Total Sales
-
Marla Geraci

Seller's Agent in 2017
Marla Geraci
Coldwell Banker Realty
(847) 778-3041
15 Total Sales
-
Philip Defrancesco

Buyer's Agent in 2017
Philip Defrancesco
Dapper Crown
(630) 330-0313
4 in this area
179 Total Sales
Map
Source: Midwest Real Estate Data (MRED)
MLS Number: 12004059
APN: 02-05-219-334
- 315 Ashbury Ct Unit 3
- 221 Norfolk Ct Unit 4
- 1357 Ashbury Ln E Unit 15303
- 250 Ashbury Ln E Unit 250
- 1432 Hampshire Ct Unit 15492
- 322 Timberleaf Cir
- 170 Cheviot Ct Unit 133801
- 1594 Brittania Way Unit 13372
- 238 Mansfield Way Unit 16075
- 115 Flamingo Dr
- 184 Rodenburg Rd
- 200 Rodenburg Rd
- 1662 Commodore Ct Unit 70294
- 340 S Garden Ave
- 125 Leawood Dr
- 1926 Grove Ave Unit 34B192
- 1505 Mercury Dr Unit 6
- 1864 Grove Ave Unit 20B186
- 1460 Fairlane Dr Unit 228
- 1460 Fairlane Dr Unit 106
