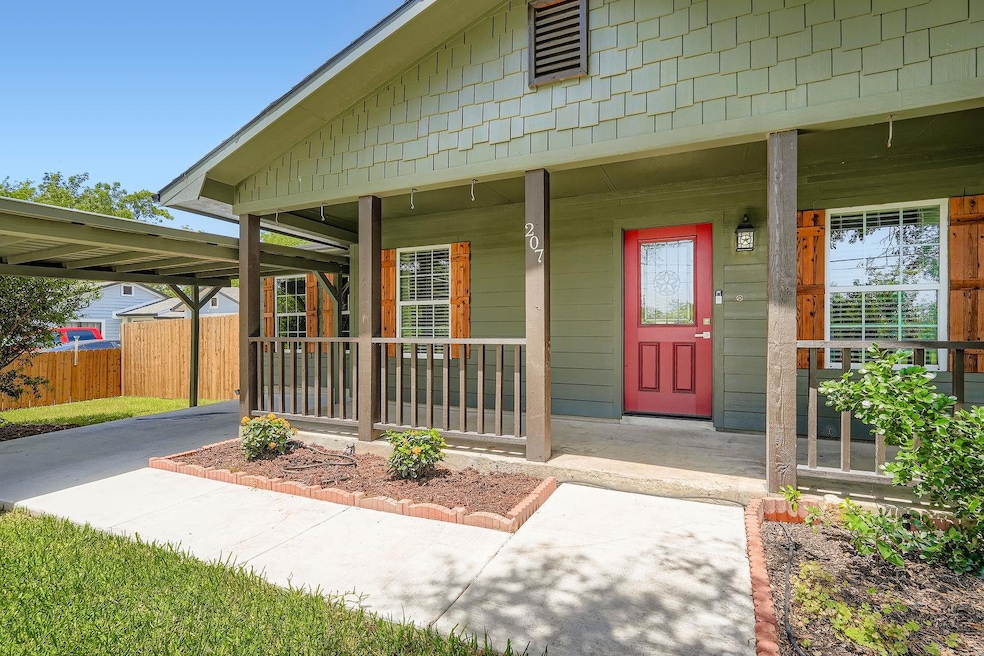207 Old Thorndale Rd Taylor, TX 76574
Estimated payment $2,070/month
Highlights
- City View
- Mature Trees
- Multiple Living Areas
- Legacy Early College High School Rated 10
- No HOA
- Covered Patio or Porch
About This Home
Charming Farmhouse Where City Meets Country – 207 Old Thorndale Rd, Taylor, TX
Welcome to 207 Old Thorndale Rd—where vintage charm meets modern updates in this beautifully refreshed farmhouse-style home on a spacious 0.25-acre lot. Nestled in the thriving town of Taylor, TX, this property offers the perfect blend of peaceful country living and booming city convenience.
Step inside and feel instantly at home. This thoughtfully updated residence features warm farmhouse finishes, cozy spaces, and all the modern comforts you're looking for. Whether you’re sipping coffee on the porch or hosting a backyard BBQ, this home radiates character and comfort.
Out back, you’ll find a huge detached garage/workshop—a dream space for hobbyists, tinkerers, or small business owners. Part of the garage is air-conditioned, making it perfect for a home gym, creative studio, office, or climate-controlled storage.
Located just minutes from the new $25 billion Samsung semiconductor plant—set to open soon and now partnered with Tesla—this home offers an exceptional opportunity to own in one of Texas’ fastest-growing tech corridors. Enjoy small-town charm with major city investment and innovation at your doorstep.
Whether you're looking for a peaceful retreat, a smart investment, or a place to grow alongside Taylor’s booming future—this farmhouse gem delivers.
207 Old Thorndale Rd – Come see where the charm of the past meets the promise of tomorrow.
Information is deemed accurate, but must be verified by Buyers Agent and or buyer.
Listing Agent
All City Real Estate Ltd. Co Brokerage Phone: (512) 785-0186 License #0629125 Listed on: 08/01/2025

Home Details
Home Type
- Single Family
Est. Annual Taxes
- $3,105
Year Built
- Built in 1986
Lot Details
- 0.26 Acre Lot
- South Facing Home
- Partially Fenced Property
- Mature Trees
- Wooded Lot
Parking
- 2 Car Detached Garage
- Carport
- Off-Street Parking
Home Design
- Slab Foundation
- Frame Construction
- Composition Roof
Interior Spaces
- 1,362 Sq Ft Home
- 1-Story Property
- Double Pane Windows
- Vinyl Clad Windows
- Blinds
- Multiple Living Areas
- City Views
Kitchen
- Free-Standing Range
- Microwave
- Dishwasher
- Disposal
Flooring
- Carpet
- Vinyl
Bedrooms and Bathrooms
- 3 Main Level Bedrooms
- 2 Full Bathrooms
Outdoor Features
- Covered Patio or Porch
- Separate Outdoor Workshop
- Outdoor Storage
Schools
- Th Johnson Elementary School
- Taylor Middle School
- Taylor High School
Utilities
- Central Heating and Cooling System
- Vented Exhaust Fan
Community Details
- No Home Owners Association
- Dickson 2 Tract 1 Subdivision
Listing and Financial Details
- Assessor Parcel Number 130406001080002
- Tax Block 1
Map
Home Values in the Area
Average Home Value in this Area
Tax History
| Year | Tax Paid | Tax Assessment Tax Assessment Total Assessment is a certain percentage of the fair market value that is determined by local assessors to be the total taxable value of land and additions on the property. | Land | Improvement |
|---|---|---|---|---|
| 2024 | $3,105 | $201,243 | -- | -- |
| 2023 | $2,751 | $182,948 | $0 | $0 |
| 2022 | $3,871 | $166,316 | $0 | $0 |
| 2021 | $4,069 | $151,196 | $35,000 | $134,687 |
| 2020 | $3,788 | $137,451 | $21,880 | $141,326 |
| 2019 | $3,520 | $124,955 | $23,100 | $118,293 |
| 2018 | $2,806 | $113,595 | $16,500 | $131,620 |
| 2017 | $2,944 | $103,268 | $16,500 | $98,539 |
| 2016 | $2,676 | $93,880 | $16,500 | $77,380 |
| 2015 | $2,037 | $87,620 | $16,500 | $71,120 |
| 2014 | $2,037 | $82,001 | $0 | $0 |
Property History
| Date | Event | Price | Change | Sq Ft Price |
|---|---|---|---|---|
| 09/03/2025 09/03/25 | Pending | -- | -- | -- |
| 08/22/2025 08/22/25 | Price Changed | $339,900 | -2.3% | $250 / Sq Ft |
| 08/08/2025 08/08/25 | Price Changed | $347,900 | -3.3% | $255 / Sq Ft |
| 08/01/2025 08/01/25 | For Sale | $359,900 | -- | $264 / Sq Ft |
Mortgage History
| Date | Status | Loan Amount | Loan Type |
|---|---|---|---|
| Closed | $255,000 | Credit Line Revolving | |
| Closed | $170,000 | New Conventional | |
| Closed | $124,000 | Stand Alone First | |
| Closed | $77,156 | FHA |
Source: Unlock MLS (Austin Board of REALTORS®)
MLS Number: 7966547
APN: R016169
- 201 E 11th St
- 310 Old Thorndale Rd
- 1008 Washburn St
- 1006 Porter St
- 1216 Jones St
- 404 Hosack St
- TBD State Highway 95
- 3101 State Highway 95
- 418 Lenora Dr
- 709 Burkett St
- 620 Washburn St
- 710 Hosack St
- 1609 Laurel St
- 503 Maresh St
- 517 Murphy St
- 1207 Lexington St
- 501 Branch St
- 842 Kimbro St
- 207 Murphy St
- 2000 Donna Dr






