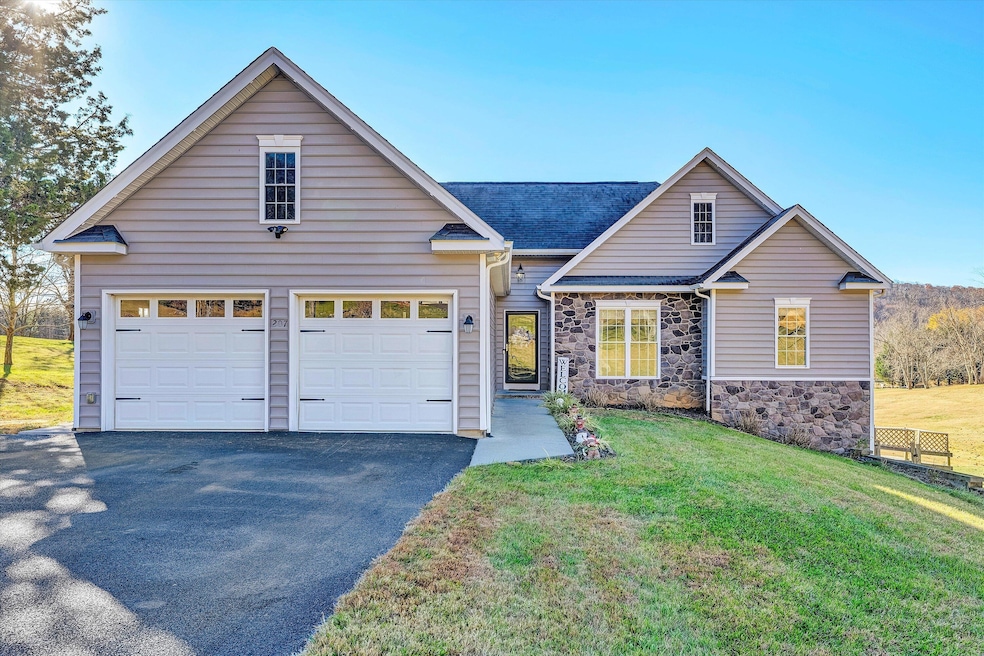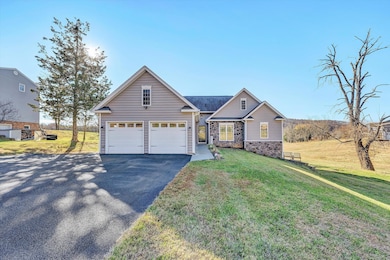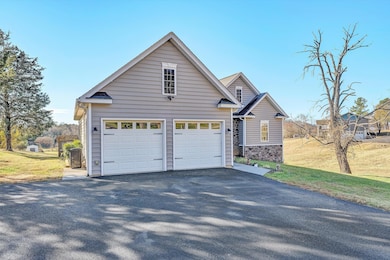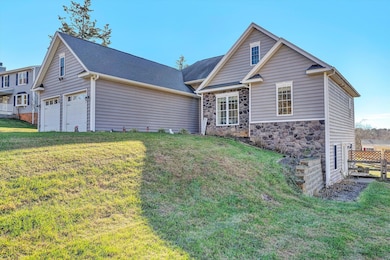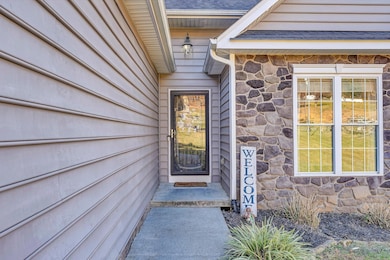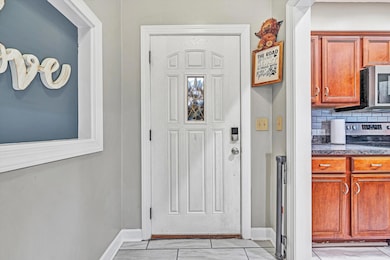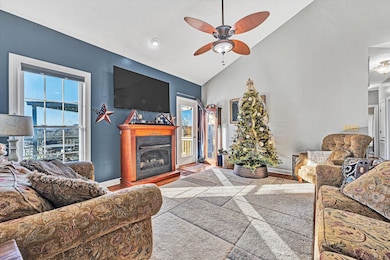207 Overlook Rd Vinton, VA 24179
Estimated payment $2,575/month
Highlights
- Deck
- Fenced Yard
- 2 Car Attached Garage
- Cathedral Ceiling
- Front Porch
- 1-Story Property
About This Home
Set in Parkway Estates, this home pairs breathing room with everyday ease. A climate-controlled, two-car garage plus an ample driveway, makes space for projects and guests. Inside, cathedral ceilings lifts the living area while rural views deliver the exhale after a busy day. The floor plan is versatile, ready for changing needs, hobbies, or remote work and a main-level laundry right where you want it. The lower-level mirrors that flexibility: flex rooms, a full bath, and potential for a future kitchenette add options for guests, or a second living zone. Tucked away, a hidden room brings that ''secret door'' magic. Outside, the backyard is fenced in all the right places, the deck extends your living outdoors, and 2 storage sheds handle the gear so your home stays uncluttered.
Listing Agent
REAL BROKER LLC - MCLEAN License #0225244158 Listed on: 11/22/2025

Open House Schedule
-
Sunday, January 11, 20261:00 to 3:00 pm1/11/2026 1:00:00 PM +00:001/11/2026 3:00:00 PM +00:00Add to Calendar
Home Details
Home Type
- Single Family
Est. Annual Taxes
- $1,466
Year Built
- Built in 2008
Lot Details
- 2.09 Acre Lot
- Fenced Yard
- Level Lot
HOA Fees
- $21 Monthly HOA Fees
Home Design
- Brick Exterior Construction
- Stone Siding
Interior Spaces
- 1-Story Property
- Cathedral Ceiling
- Living Room with Fireplace
- Storm Doors
- Laundry on main level
- Basement
Kitchen
- Electric Range
- Built-In Microwave
- Dishwasher
Bedrooms and Bathrooms
- 3 Main Level Bedrooms
- 3 Full Bathrooms
Parking
- 2 Car Attached Garage
- 4 Open Parking Spaces
- Assigned Parking
Outdoor Features
- Deck
- Front Porch
Schools
- Stewartsville Elementary School
- Staunton River Middle School
- Staunton River High School
Utilities
- Heat Pump System
- Underground Utilities
- Electric Water Heater
Community Details
- Denise Jones Association
- Parkway Estates Subdivision
Listing and Financial Details
- Tax Lot 9
Map
Tax History
| Year | Tax Paid | Tax Assessment Tax Assessment Total Assessment is a certain percentage of the fair market value that is determined by local assessors to be the total taxable value of land and additions on the property. | Land | Improvement |
|---|---|---|---|---|
| 2025 | $1,466 | $357,600 | $60,900 | $296,700 |
| 2024 | $1,466 | $357,600 | $60,900 | $296,700 |
| 2023 | $1,466 | $178,800 | $0 | $0 |
| 2022 | $1,299 | $129,850 | $0 | $0 |
| 2021 | $1,299 | $259,700 | $50,900 | $208,800 |
| 2020 | $1,299 | $259,700 | $50,900 | $208,800 |
| 2019 | $1,299 | $259,700 | $50,900 | $208,800 |
| 2018 | $1,019 | $195,900 | $40,900 | $155,000 |
| 2017 | $1,019 | $195,900 | $40,900 | $155,000 |
| 2016 | $1,019 | $195,900 | $40,900 | $155,000 |
| 2015 | $1,019 | $195,900 | $40,900 | $155,000 |
| 2014 | $1,022 | $196,600 | $40,900 | $155,700 |
Property History
| Date | Event | Price | List to Sale | Price per Sq Ft |
|---|---|---|---|---|
| 01/05/2026 01/05/26 | Price Changed | $465,000 | -1.1% | $160 / Sq Ft |
| 11/22/2025 11/22/25 | For Sale | $470,000 | -- | $161 / Sq Ft |
Purchase History
| Date | Type | Sale Price | Title Company |
|---|---|---|---|
| Warranty Deed | $250,000 | American Title & Settlement | |
| Interfamily Deed Transfer | -- | American Title & Settlement |
Mortgage History
| Date | Status | Loan Amount | Loan Type |
|---|---|---|---|
| Open | $245,471 | FHA | |
| Previous Owner | $158,500 | New Conventional |
Source: Roanoke Valley Association of REALTORS®
MLS Number: 922984
APN: 137A-1-9
- 1075 Windstar Cir
- 2420 Wolf Crest Unit CS
- 4426 Toddsbury Dr
- 7074 Blue Ridge Pkwy
- 7063 Blue Ridge Pkwy
- 2971 Stonebridge Cir
- 4342 Toddsbury Dr
- 3951 Blandfield Dr
- 2673 Parkview Dr
- 1737 Beagle Club Rd
- 2612 Tulip Ln
- 301 Brookledge Dr
- 2029 Heys Ln
- 2060 Heys Ln
- 2839 Matthew Dr
- 200 Cascade Dr
- 1156 Rosemont Ln
- 1812 Mountain View Rd Unit & 1816
- 528 Holiday Rd
- 453 Crofton Dr
- 3343 Glade Creek Blvd NE
- 3006 Hickory Woods Dr NE
- 2602 Dell Ave NE
- 2550 Orange Ave NE
- 220 8th St
- 1920 Eastern Ave NE
- 2217 Kenwood Blvd SE Unit A
- 1735 20th St NE
- 1813 Eastgate Ave NE
- 215 18th St SE
- 213 18th St SE
- 916 Kyle Ave NE
- 1602 Redwood Rd SE
- 1726 Rutrough Rd SE
- 601 Orange Ave NE
- 601 Orange Ave NE Unit 316
- 601 Orange Ave NE Unit 112
- 3465 Webster Rd
- 1313 Memphis St SE
- 770 Riverland Rd SE
