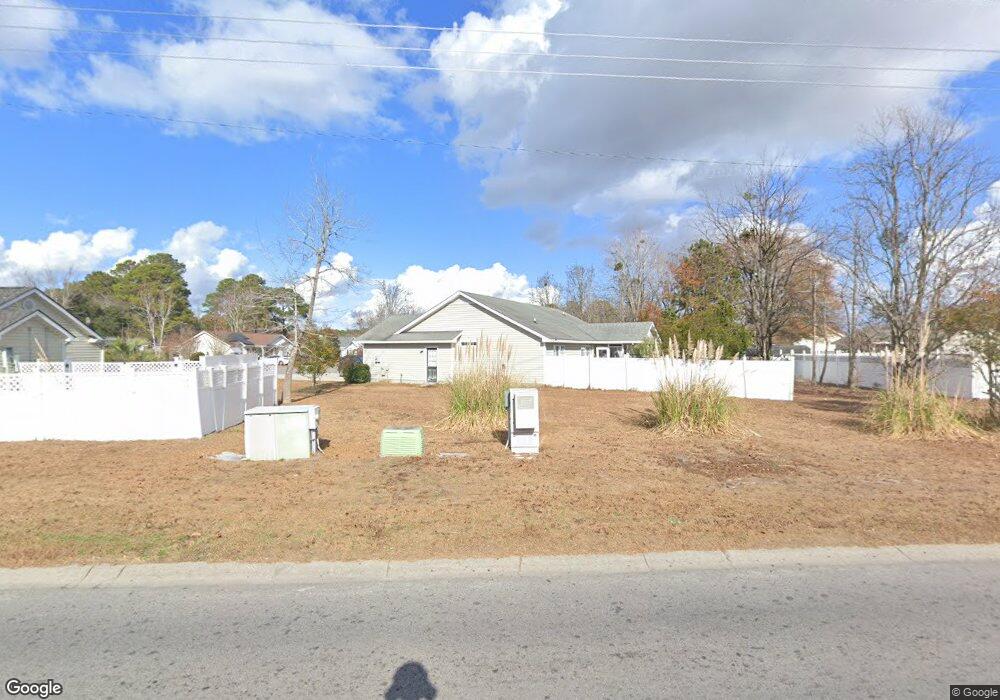207 Palace Ct Conway, SC 29526
Estimated Value: $246,000 - $282,000
3
Beds
2
Baths
1,900
Sq Ft
$141/Sq Ft
Est. Value
About This Home
This home is located at 207 Palace Ct, Conway, SC 29526 and is currently estimated at $268,375, approximately $141 per square foot. 207 Palace Ct is a home located in Horry County with nearby schools including Palmetto Bays Elementary School, Black Water Middle School, and Carolina Forest High School.
Ownership History
Date
Name
Owned For
Owner Type
Purchase Details
Closed on
Nov 15, 2023
Sold by
Pirozzi Elio V
Bought by
Faunce Florence Renee and Faunce Christopher Lee
Current Estimated Value
Home Financials for this Owner
Home Financials are based on the most recent Mortgage that was taken out on this home.
Original Mortgage
$142,450
Outstanding Balance
$139,548
Interest Rate
7.63%
Mortgage Type
FHA
Estimated Equity
$128,827
Purchase Details
Closed on
May 29, 2013
Sold by
Pirozzi Evelyn P
Bought by
Pirozzi Elio V
Purchase Details
Closed on
Jul 7, 2004
Sold by
Frontier Home Developers Inc
Bought by
Stclair Robert F and Stclair Kelly M
Home Financials for this Owner
Home Financials are based on the most recent Mortgage that was taken out on this home.
Original Mortgage
$94,000
Interest Rate
6.24%
Mortgage Type
Purchase Money Mortgage
Purchase Details
Closed on
Dec 31, 2003
Sold by
Beverly Randy A
Bought by
Frontier Home Developers Inc
Home Financials for this Owner
Home Financials are based on the most recent Mortgage that was taken out on this home.
Original Mortgage
$20,610
Interest Rate
6.03%
Mortgage Type
Purchase Money Mortgage
Create a Home Valuation Report for This Property
The Home Valuation Report is an in-depth analysis detailing your home's value as well as a comparison with similar homes in the area
Home Values in the Area
Average Home Value in this Area
Purchase History
| Date | Buyer | Sale Price | Title Company |
|---|---|---|---|
| Faunce Florence Renee | $220,000 | -- | |
| Pirozzi Elio V | -- | -- | |
| Stclair Robert F | $117,500 | -- | |
| Frontier Home Developers Inc | $22,900 | -- |
Source: Public Records
Mortgage History
| Date | Status | Borrower | Loan Amount |
|---|---|---|---|
| Open | Faunce Florence Renee | $142,450 | |
| Previous Owner | Stclair Robert F | $94,000 | |
| Previous Owner | Frontier Home Developers Inc | $20,610 |
Source: Public Records
Tax History
| Year | Tax Paid | Tax Assessment Tax Assessment Total Assessment is a certain percentage of the fair market value that is determined by local assessors to be the total taxable value of land and additions on the property. | Land | Improvement |
|---|---|---|---|---|
| 2025 | $1,137 | $0 | $0 | $0 |
| 2024 | $1,137 | $11,397 | $3,400 | $7,997 |
| 2023 | $1,137 | $5,876 | $1,107 | $4,769 |
| 2021 | $646 | $6,550 | $1,246 | $5,304 |
| 2020 | $556 | $6,550 | $1,246 | $5,304 |
| 2019 | $556 | $6,550 | $1,246 | $5,304 |
| 2018 | $502 | $5,110 | $958 | $4,152 |
| 2017 | $487 | $5,110 | $958 | $4,152 |
| 2016 | -- | $5,110 | $958 | $4,152 |
| 2015 | $487 | $5,110 | $958 | $4,152 |
| 2014 | $1,604 | $5,110 | $958 | $4,152 |
Source: Public Records
Map
Nearby Homes
- 800 Riverbirch Dr
- 973 Castlewood Dr
- 947 Fox Hollow Rd
- 936 Woodwinds Dr
- 761 Drawbridge Dr Unit CASTLEWOOD
- 104 Persivant Dr
- Fairview Plan at Meadows Edge - Single Family Homes
- Woodford Plan at Meadows Edge - Single Family Homes
- Rosewood Plan at Meadows Edge - Single Family Homes
- Torrey Plan at Meadows Edge - Single Family Homes
- Sequoia Plan at Meadows Edge - Single Family Homes
- 651 Summer Dr
- 2043 Palm Meadows Way Unit Lot 102
- Poplar Plan at Meadows Edge - Townhomes
- 2047 Palm Meadows Way Unit Lot 103
- 2208 Blair Ct
- 1008 Oak Meadow Dr Unit Lot 105
- 380 Myrtle Meadows Dr Unit 473A
- 381 Myrtle Meadows Dr Unit 421F
- 384 Myrtle Meadows Dr Unit 421D
- 205 Palace Ct
- 701 Drawbridge Dr
- 208 Palace Ct
- 703 Drawbridge Dr
- 825 Castlewood Dr
- 825 Myrtle Ridge Dr
- 206 Palace Ct
- 203 Palace Ct
- 705 Drawbridge Dr
- 204 Palace Ct Unit 204
- 204 Palace Ct
- 700 Drawbridge Dr Unit Castlewood
- 700 Drawbridge Dr
- 810 Riverbirch Dr
- 202 Palace Ct Unit 202
- 202 Palace Ct
- 893 Castlewood Dr
- 707 Drawbridge Dr
- 702 Drawbridge Dr
- 897 Castler Heights Rd
