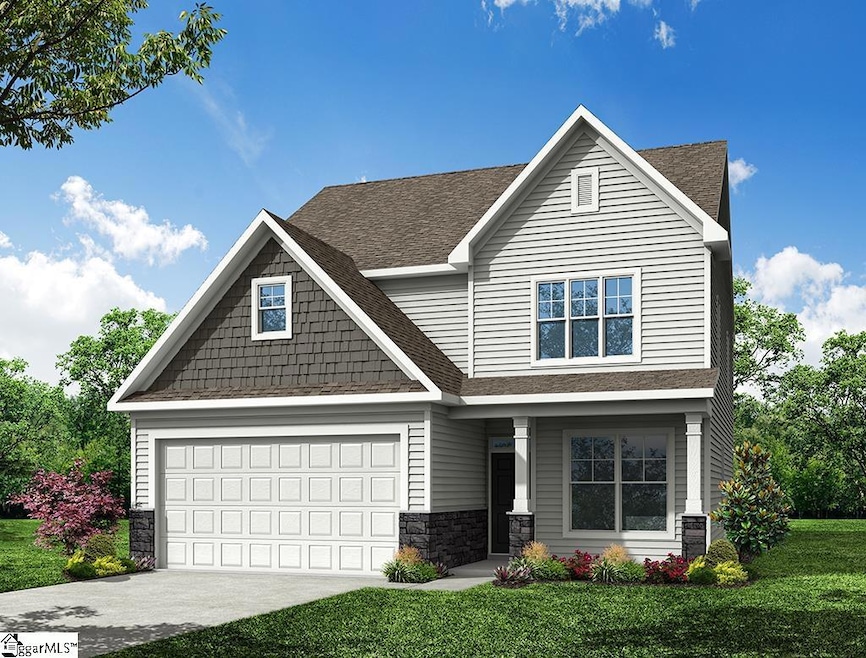
207 Pendergast Rd Greenville, SC 29605
Estimated payment $1,966/month
Highlights
- Open Floorplan
- Loft
- Granite Countertops
- Traditional Architecture
- Great Room
- Home Office
About This Home
New construction home with 3 bedrooms, 2.5 bathrooms, a study, formal dining room, and a spacious loft. The open layout provides functional areas for work, living, and entertaining. The great room features large windows, while the dining area includes a 6-foot glass door that enhances natural light. The kitchen is equipped with granite countertops, modern backsplash, stainless steel appliances, and LED disk lighting. The upstairs primary suite includes an upgraded tile shower and modern fixtures. Two additional bedrooms, a full hall bath, and a large loft offer additional space. Exterior features include a rear patio, finished garage with lighting and outlets, and a built-in pest control system. Structured wiring and upgraded lighting, plumbing, and trim packages are also included.
Home Details
Home Type
- Single Family
Est. Annual Taxes
- $170
Year Built
- Built in 2025 | Under Construction
Lot Details
- 5,663 Sq Ft Lot
- Level Lot
HOA Fees
- $42 Monthly HOA Fees
Home Design
- Home is estimated to be completed on 9/7/25
- Traditional Architecture
- Slab Foundation
- Composition Roof
- Vinyl Siding
- Stone Exterior Construction
Interior Spaces
- 2,000-2,199 Sq Ft Home
- 2-Story Property
- Open Floorplan
- Smooth Ceilings
- Ceiling height of 9 feet or more
- Ceiling Fan
- Insulated Windows
- Great Room
- Breakfast Room
- Home Office
- Loft
- Pull Down Stairs to Attic
- Fire and Smoke Detector
Kitchen
- Electric Oven
- Self-Cleaning Oven
- Free-Standing Electric Range
- Built-In Microwave
- Dishwasher
- Granite Countertops
- Quartz Countertops
- Disposal
Flooring
- Carpet
- Luxury Vinyl Plank Tile
Bedrooms and Bathrooms
- 3 Bedrooms
- Walk-In Closet
Laundry
- Laundry Room
- Laundry on upper level
- Electric Dryer Hookup
Parking
- 2 Car Attached Garage
- Garage Door Opener
Outdoor Features
- Patio
- Front Porch
Schools
- Robert Cashion Elementary School
- Woodmont Middle School
- Southside High School
Utilities
- Forced Air Heating and Cooling System
- Heating System Uses Natural Gas
- Underground Utilities
- Tankless Water Heater
- Gas Water Heater
- Cable TV Available
Community Details
- Built by Eastwood Homes
- Harrington Subdivision, Oxford Floorplan
- Mandatory home owners association
Listing and Financial Details
- Tax Lot 457
- Assessor Parcel Number 0593090148600
Map
Home Values in the Area
Average Home Value in this Area
Tax History
| Year | Tax Paid | Tax Assessment Tax Assessment Total Assessment is a certain percentage of the fair market value that is determined by local assessors to be the total taxable value of land and additions on the property. | Land | Improvement |
|---|---|---|---|---|
| 2024 | $170 | $460 | $460 | $0 |
| 2023 | $170 | $460 | $460 | $0 |
Property History
| Date | Event | Price | Change | Sq Ft Price |
|---|---|---|---|---|
| 06/23/2025 06/23/25 | Pending | -- | -- | -- |
| 06/23/2025 06/23/25 | For Sale | $350,490 | -- | $175 / Sq Ft |
Purchase History
| Date | Type | Sale Price | Title Company |
|---|---|---|---|
| Deed | $381,608 | None Listed On Document |
Similar Homes in Greenville, SC
Source: Greater Greenville Association of REALTORS®
MLS Number: 1561242
APN: 0593.09-01-486.00
- 205 Pendergast Rd
- 209 Pendergast Rd
- 211 Pendergast Rd
- 201 Pendergast Rd
- 111 Pendergast Rd
- 202 Pendergast Rd
- 223 Pendergast Rd
- 8 Reverend Ct
- 224 Whittier St
- 266 Pendergast Rd
- 247 Pendergast Rd
- 8 Pendergast Rd
- 625 Pollyanna Dr
- 717 Pollyanna Dr
- 277 Pendergast Rd
- 409 Whittier St
- 164 Dodd Trail
- 501 Whittier St
- 196 Reedy Fork Rd
- 130 Castlebrook Dr
