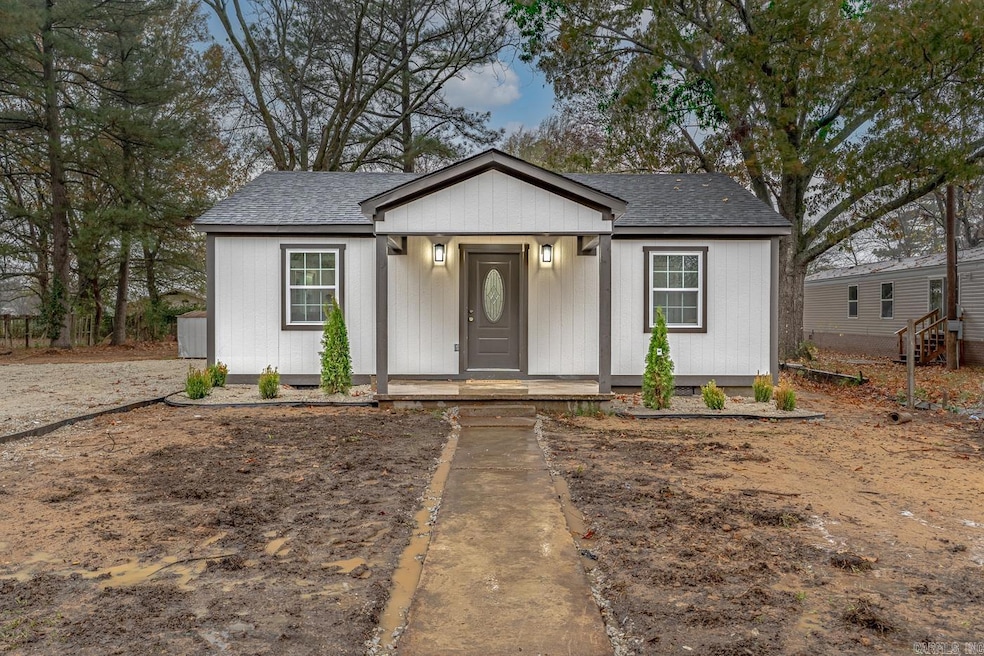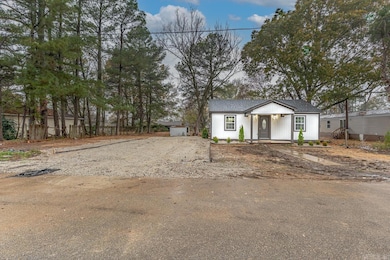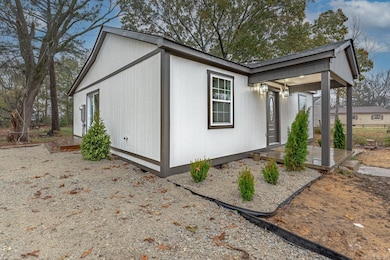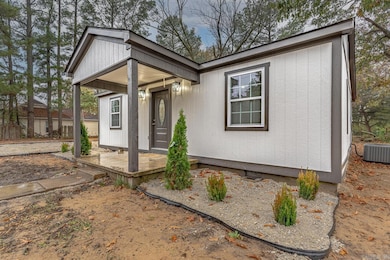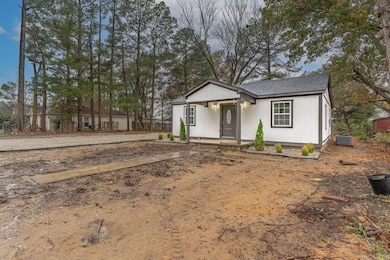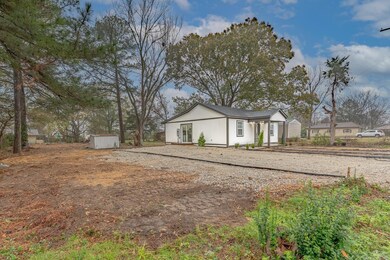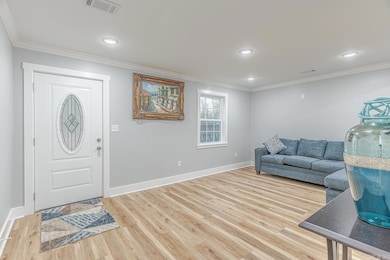
207 Perch Ave Harrisburg, AR 72432
Estimated payment $863/month
Highlights
- Great Room
- Crown Molding
- Laundry Room
- In-Law or Guest Suite
- Breakfast Bar
- Bungalow
About This Home
Welcome to the market 207 Perch in Harrisburg, Arkansas. This fully renovated 2-bedroom, 1-bath bungalow with 1,070 sq ft offers new vinyl plank flooring throughout, fresh interior and exterior paint, new cabinets, new countertops, and appliances. The kitchen has a window over the sink, a new LG stainless steel refrigerator, new dishwasher, new range and a new built-in microwave. The bathroom includes a custom porcelain hex tile shower with gold trim and gold fixtures. The living room is spacious with natural light, custom crown molding, and a stylish oval glass front door. Every room has been thoughtfully updated, including new doors, lighting, and hardware. Separate laundry room. Major systems—roof, HVAC, windows—are all brand new. Outside, enjoy a new deck and patio, updated landscaping, and mature trees. This home is move-in ready with custom touches throughout. Call today to schedule your tour!
Home Details
Home Type
- Single Family
Est. Annual Taxes
- $230
Year Built
- Built in 1953
Lot Details
- 7,841 Sq Ft Lot
- Level Lot
- Cleared Lot
Parking
- 2 Car Garage
Home Design
- Bungalow
- Architectural Shingle Roof
- Wood Siding
- Cedar
Interior Spaces
- 1,070 Sq Ft Home
- 1-Story Property
- Crown Molding
- Ceiling Fan
- Great Room
- Combination Kitchen and Dining Room
- Vinyl Flooring
- Crawl Space
- Laundry Room
Kitchen
- Breakfast Bar
- Electric Range
- Microwave
- Dishwasher
Bedrooms and Bathrooms
- 2 Bedrooms
- In-Law or Guest Suite
- 1 Full Bathroom
- Walk-in Shower
Schools
- Harrisburg Elementary And Middle School
- Harrisburg High School
Utilities
- Central Heating and Cooling System
- Electric Water Heater
Map
Home Values in the Area
Average Home Value in this Area
Tax History
| Year | Tax Paid | Tax Assessment Tax Assessment Total Assessment is a certain percentage of the fair market value that is determined by local assessors to be the total taxable value of land and additions on the property. | Land | Improvement |
|---|---|---|---|---|
| 2025 | $230 | $5,400 | $960 | $4,440 |
| 2024 | $230 | $5,400 | $960 | $4,440 |
| 2023 | $230 | $5,400 | $960 | $4,440 |
| 2022 | $230 | $5,400 | $960 | $4,440 |
| 2021 | $230 | $4,700 | $550 | $4,150 |
| 2020 | $230 | $4,700 | $550 | $4,150 |
| 2019 | $230 | $4,700 | $550 | $4,150 |
| 2018 | $206 | $4,700 | $550 | $4,150 |
| 2017 | $206 | $4,700 | $550 | $4,150 |
| 2016 | $206 | $4,400 | $460 | $3,940 |
| 2015 | $206 | $4,400 | $460 | $3,940 |
| 2014 | $206 | $4,400 | $460 | $3,940 |
Property History
| Date | Event | Price | List to Sale | Price per Sq Ft |
|---|---|---|---|---|
| 11/24/2025 11/24/25 | For Sale | $159,900 | -- | $149 / Sq Ft |
Purchase History
| Date | Type | Sale Price | Title Company |
|---|---|---|---|
| Limited Warranty Deed | $881 | -- |
About the Listing Agent

Hello! I am Tyna Ricker and I look forward to handing you the keys to your new property! As a dedicated real estate agent in Northeast Arkansas, I pride myself on being a fierce advocate for my clients, ensuring that their best interests are always at the forefront of every negotiation. With a wealth of resources at my disposal and extensive knowledge of the local housing market, I am committed to guiding my clients through the home buying and selling process with confidence and expertise. I
Tyna's Other Listings
Source: Cooperative Arkansas REALTORS® MLS
MLS Number: 25046955
APN: 111-00604-0000
- 2704 Wakefield Dr Unit 1
- 6 Willow Creek Ln
- 4710 Antosh Cir
- 959 Links Dr
- 4105 Kents Place
- 1424 Links Dr
- 3719 Stadium Blvd
- 2619 Glenn Plaza
- 3700 Kristi Lake Dr
- 703 Gladiolus Dr
- 3305 Richardson Dr
- 3308 Caraway Commons Dr
- 2213 Doral Dr
- 3014 Dayton Ave Unit B
- 1751 W Nettleton Ave
- 1401 Stone St
- 1401 Stone St
- 507 W Elm Ave
- 507 Elm Ave
- 100 E Matthews Ave
