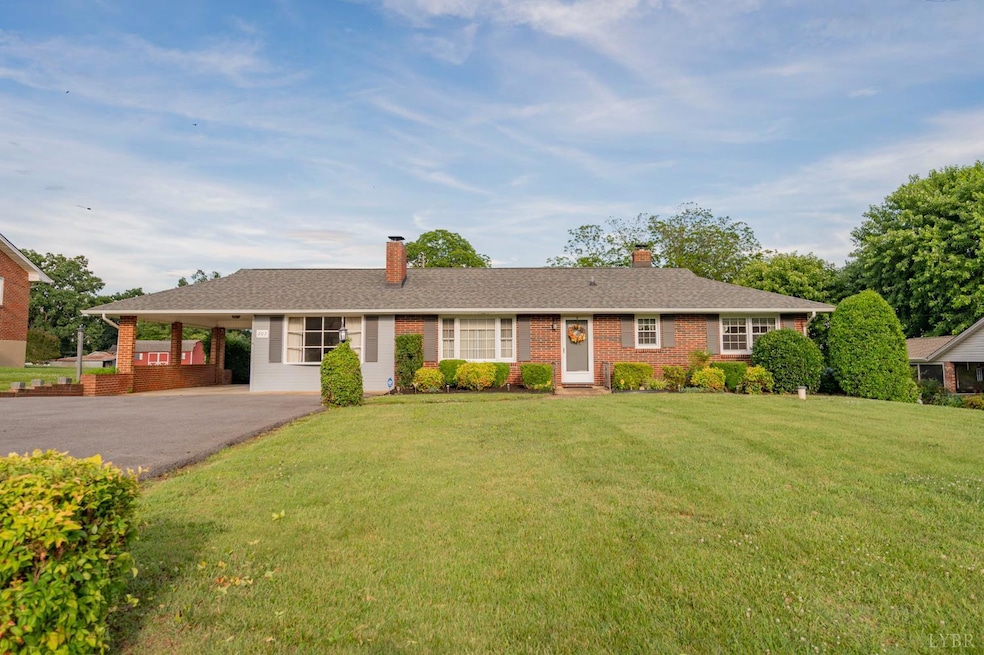
Estimated payment $1,379/month
Total Views
4,415
3
Beds
2
Baths
1,700
Sq Ft
$135
Price per Sq Ft
Highlights
- Great Room
- Game Room
- Garden
- John L. Hurt Elementary School Rated A-
- Fireplace in Basement
- Landscaped
About This Home
Welcome home to this spacious brick ranch in quiet town of Hurt, offering plenty of living and storage space. The large, level yard is ideal for kids, pets, and outdoor fun. Inside, enjoy a great room, formal living and dining areas, a bright kitchen with breakfast nook, and two bedrooms on the main level. The partially finished basement features a cozy rec room with fireplace, a bedroom, full bath, and extra storage. Don't miss this oneschedule your private tour today!
Home Details
Home Type
- Single Family
Est. Annual Taxes
- $1,500
Year Built
- Built in 1962
Lot Details
- 0.52 Acre Lot
- Landscaped
- Garden
Home Design
- Shingle Roof
Interior Spaces
- 1,700 Sq Ft Home
- 1-Story Property
- Great Room
- Game Room
- Carpet
- Attic Access Panel
Kitchen
- Electric Range
- Dishwasher
Basement
- Walk-Out Basement
- Fireplace in Basement
- Laundry in Basement
Schools
- John L. Hurt Elementary School
- Tunstall Midl Middle School
- Tunstall High School
Utilities
- Heat Pump System
- Well
- Electric Water Heater
- Septic Tank
- Cable TV Available
Community Details
- Net Lease
Map
Create a Home Valuation Report for This Property
The Home Valuation Report is an in-depth analysis detailing your home's value as well as a comparison with similar homes in the area
Home Values in the Area
Average Home Value in this Area
Tax History
| Year | Tax Paid | Tax Assessment Tax Assessment Total Assessment is a certain percentage of the fair market value that is determined by local assessors to be the total taxable value of land and additions on the property. | Land | Improvement |
|---|---|---|---|---|
| 2024 | $884 | $157,900 | $18,000 | $139,900 |
| 2023 | $884 | $157,900 | $18,000 | $139,900 |
| 2022 | $774 | $105,500 | $18,000 | $87,500 |
| 2021 | $60 | $105,500 | $18,000 | $87,500 |
| 2020 | $654 | $105,500 | $18,000 | $87,500 |
| 2019 | $654 | $105,500 | $18,000 | $87,500 |
| 2018 | $654 | $105,500 | $18,000 | $87,500 |
| 2017 | $298 | $105,500 | $18,000 | $87,500 |
| 2016 | $596 | $101,100 | $18,000 | $83,100 |
| 2015 | $298 | $101,100 | $18,000 | $83,100 |
| 2011 | -- | $97,400 | $18,000 | $79,400 |
Source: Public Records
Property History
| Date | Event | Price | Change | Sq Ft Price |
|---|---|---|---|---|
| 08/01/2025 08/01/25 | Pending | -- | -- | -- |
| 07/07/2025 07/07/25 | Price Changed | $229,000 | -4.2% | $135 / Sq Ft |
| 06/26/2025 06/26/25 | Price Changed | $239,000 | -7.7% | $141 / Sq Ft |
| 06/20/2025 06/20/25 | For Sale | $259,000 | -- | $152 / Sq Ft |
Source: Lynchburg Association of REALTORS®
Similar Homes in Hurt, VA
Source: Lynchburg Association of REALTORS®
MLS Number: 360069
APN: 2534-68-5756
Nearby Homes
- 1.41 AC Highwayview Rd
- 200 Jasper Wood Rd
- 389 Delta Dr
- 0 Delta Dr
- 3421 Shula Dr
- 1000 Delta Dr
- 108 Hillside Rd
- 112 Hillside Rd
- 34881 U S Highway N 29
- 0-12 Gallows Rd
- Tract A Gallows Rd
- 0-13 Gallows Rd
- 0-11 Gallows Rd
- 0-10 Gallows Rd
- 0-9 Gallows Rd
- 0-8 Gallows Rd
- 0-6 Gallows Rd
- 0-5 Gallows Rd
- 0-1 Gallows Rd
- 0-4 Gallows Rd






