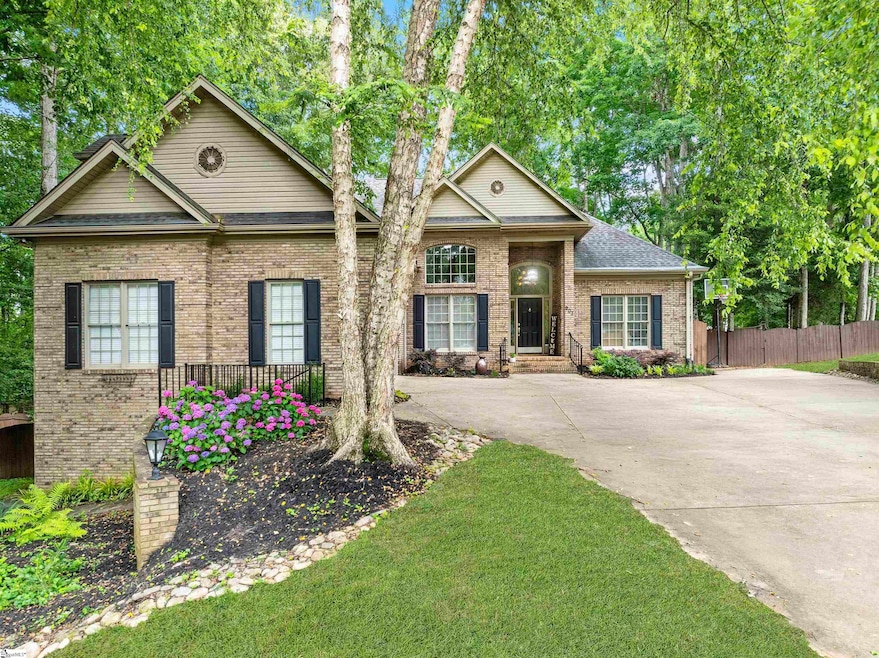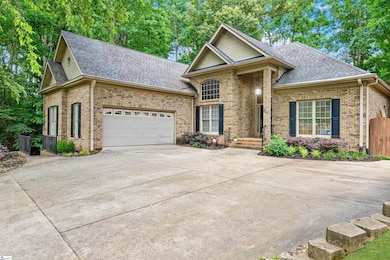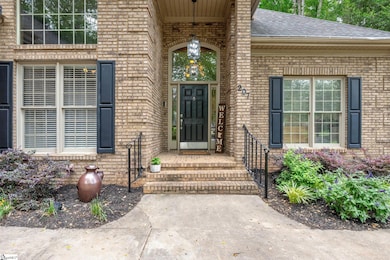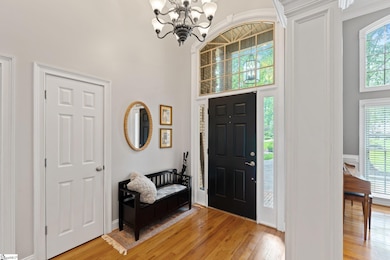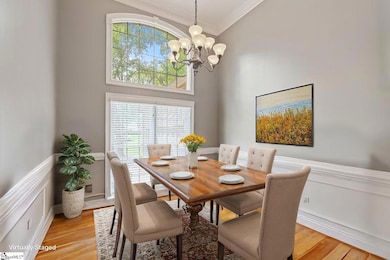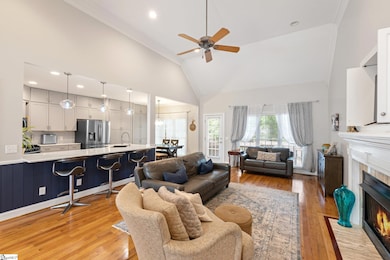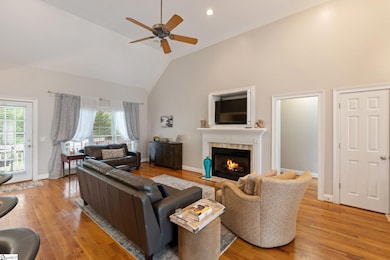207 Player Way Simpsonville, SC 29681
Estimated payment $4,310/month
Highlights
- Second Kitchen
- 0.59 Acre Lot
- Deck
- Bryson Elementary School Rated A-
- Open Floorplan
- Traditional Architecture
About This Home
207 Player Way is the absolute best value in all of Sycamore Ridge. The average sale price in this wonderful community is $206.70 per sqft and this amazing home is currently priced at $178 per sqft making this an unbelievable value. 207 Player Way is essentially 2 homes in one with a full finished walkout basement, its own exterior entrance, a full-size kitchen with dishwasher, oven, microwave, refrigerator, plenty of cabinet space, a dining area, living room, 2 large bedrooms, 2 flex rooms (ideal for home gyms, playrooms, offices—you name it), full bath, and a second laundry room. Whether it’s for in-laws, long-term guests, or potential rental income, this level is a total game-changer. Situated on a quiet cul-de-sac, this all-brick beauty, delivers room to grow, space to entertain, and privacy when you need it most. Step inside and you’ll immediately notice the gleaming hardwood floors, tall ceilings, extensive crown molding. The remodeled kitchen is a showstopper—quartz countertops, stainless steel appliances, updated cabinetry, plenty of space to cook, gather, and connect. From here, step out onto the deck overlooking a spacious, tree-lined backyard—perfect for grilling, chilling, or just enjoying the Carolina evenings. The main level offers a split-bedroom floor plan, with the primary suite tucked away for privacy. It boasts an updated tile shower, dual sinks, jetted tub and walk-in closet. Two additional bedrooms connected by a Jack & Jill full bath are located on the opposite side, making the setup ideal for families. Upstairs, you'll discover a large bonus room with sky lights, a fourth bedroom, and a full bath—perfect for guests or even a dedicated office. Additionally this home features a new water heater and 3 HVAC units under 2 years old that keep the home nice and cool on those hot summer days. Residents of Sycamore Ridge enjoy a host of neighborhood amenities, including a clubhouse, community pool, tennis/pickleball courts, around 3 miles of sidewalks and you’ll be just minutes from Downtown Simpsonville. If you’ve been searching for a home that gives you more—more space, more flexibility, more function—207 Player Way delivers. Schedule your private tour today and come see why this one is truly two homes in one.
Home Details
Home Type
- Single Family
Est. Annual Taxes
- $3,958
Year Built
- Built in 2002
Lot Details
- 0.59 Acre Lot
- Cul-De-Sac
- Fenced Yard
- Sloped Lot
- Sprinkler System
- Few Trees
HOA Fees
- $54 Monthly HOA Fees
Home Design
- Traditional Architecture
- Brick Exterior Construction
- Architectural Shingle Roof
Interior Spaces
- 4,200-4,399 Sq Ft Home
- 2-Story Property
- Open Floorplan
- Central Vacuum
- Crown Molding
- Tray Ceiling
- Smooth Ceilings
- Cathedral Ceiling
- Ceiling Fan
- Skylights
- Screen For Fireplace
- Gas Log Fireplace
- Insulated Windows
- Tilt-In Windows
- Window Treatments
- Great Room
- Combination Dining and Living Room
- Home Office
- Bonus Room
- Home Gym
- Fire and Smoke Detector
Kitchen
- Second Kitchen
- Breakfast Room
- Self-Cleaning Convection Oven
- Electric Oven
- Gas Cooktop
- Built-In Microwave
- Dishwasher
- Quartz Countertops
- Disposal
Flooring
- Wood
- Carpet
- Laminate
- Ceramic Tile
Bedrooms and Bathrooms
- 6 Bedrooms | 3 Main Level Bedrooms
- Walk-In Closet
- In-Law or Guest Suite
- 4.5 Bathrooms
- Hydromassage or Jetted Bathtub
Laundry
- Laundry Room
- Laundry on main level
- Sink Near Laundry
- Electric Dryer Hookup
Attic
- Storage In Attic
- Pull Down Stairs to Attic
Finished Basement
- Walk-Out Basement
- Basement Fills Entire Space Under The House
- Interior Basement Entry
- Laundry in Basement
- Basement Storage
Parking
- 2 Car Attached Garage
- Parking Pad
- Garage Door Opener
- Assigned Parking
Outdoor Features
- Deck
- Patio
- Outdoor Fireplace
Schools
- Bryson Elementary And Middle School
- Hillcrest High School
Utilities
- Multiple cooling system units
- Forced Air Heating and Cooling System
- Multiple Heating Units
- Heating System Uses Natural Gas
- Underground Utilities
- Gas Water Heater
- Cable TV Available
Community Details
- William Douglas 864 284 6515 HOA
- Sycamore Ridge Subdivision
- Mandatory home owners association
Listing and Financial Details
- Assessor Parcel Number 0560.04-01-004.23
Map
Home Values in the Area
Average Home Value in this Area
Tax History
| Year | Tax Paid | Tax Assessment Tax Assessment Total Assessment is a certain percentage of the fair market value that is determined by local assessors to be the total taxable value of land and additions on the property. | Land | Improvement |
|---|---|---|---|---|
| 2024 | $3,958 | $25,340 | $2,720 | $22,620 |
| 2023 | $3,958 | $25,340 | $2,720 | $22,620 |
| 2022 | $3,857 | $25,340 | $2,720 | $22,620 |
| 2021 | $2,375 | $15,530 | $2,720 | $12,810 |
| 2020 | $2,295 | $14,330 | $2,200 | $12,130 |
| 2019 | $2,296 | $14,330 | $2,200 | $12,130 |
| 2018 | $2,356 | $14,330 | $2,200 | $12,130 |
| 2017 | $2,358 | $14,330 | $2,200 | $12,130 |
| 2016 | $2,280 | $358,300 | $55,000 | $303,300 |
| 2015 | $2,285 | $358,300 | $55,000 | $303,300 |
| 2014 | $2,211 | $365,110 | $70,000 | $295,110 |
Property History
| Date | Event | Price | List to Sale | Price per Sq Ft | Prior Sale |
|---|---|---|---|---|---|
| 10/08/2025 10/08/25 | Price Changed | $744,900 | -0.7% | $177 / Sq Ft | |
| 09/22/2025 09/22/25 | Price Changed | $749,900 | -2.0% | $179 / Sq Ft | |
| 09/03/2025 09/03/25 | Price Changed | $764,900 | -1.3% | $182 / Sq Ft | |
| 08/25/2025 08/25/25 | Price Changed | $774,700 | 0.0% | $184 / Sq Ft | |
| 08/11/2025 08/11/25 | Price Changed | $774,800 | 0.0% | $184 / Sq Ft | |
| 07/28/2025 07/28/25 | For Sale | $774,900 | +20.7% | $185 / Sq Ft | |
| 07/01/2021 07/01/21 | Sold | $642,000 | -1.2% | $153 / Sq Ft | View Prior Sale |
| 05/15/2021 05/15/21 | Pending | -- | -- | -- | |
| 04/23/2021 04/23/21 | For Sale | $649,900 | -- | $155 / Sq Ft |
Purchase History
| Date | Type | Sale Price | Title Company |
|---|---|---|---|
| Deed | $642,000 | None Available | |
| Deed | $414,900 | None Available | |
| Deed | $414,900 | None Available | |
| Deed | $410,000 | None Available | |
| Interfamily Deed Transfer | -- | -- | |
| Interfamily Deed Transfer | -- | -- | |
| Deed | $57,500 | -- | |
| Deed | $57,500 | -- |
Mortgage History
| Date | Status | Loan Amount | Loan Type |
|---|---|---|---|
| Open | $513,600 | New Conventional | |
| Previous Owner | $331,920 | Unknown | |
| Previous Owner | $331,920 | Unknown |
Source: Greater Greenville Association of REALTORS®
MLS Number: 1564620
APN: 0560.04-01-004.23
- 17 Legends Way
- 113 Twomey Cir
- 214 Nicolet Place
- 109 Twomey Cir
- 303 Lewes Ave
- 104 Fazio Ct
- 224 Lewes Ave
- 223 Lewes Ave
- 301 Lewes Ave
- 211 Lewes Ave
- 410 Encampment Blvd
- 408 Encampment Blvd
- 404 Encampment Blvd
- 700 Lewes Ave
- 26 Needham Dr
- 203 Lewes Ave
- 205 Lewes Ave
- 229 Lewes Ave
- 231 Lewes Ave
- 233 Lewes Ave
- 228 Elmhaven Dr
- 406 Ashborne Ln
- 610 Goldburn Way
- 621 Goldburn Way
- 2 Beautyberry St
- 108 Ivey Mountain Cove
- 713 E Curtis St Unit 20
- 22 Daybreak Place
- 105 Silver Falls Dr
- 110 Village Park Dr
- 323 Bryland Way
- 51 Thorne St
- 316 Bryland Way
- 716 Ridgemoor Trail
- 7 Thorne St
- 260 Bryland Way
- 234 Bryland Way
- 100 Garden District Dr
- 315 N Maple St
- 9001 Blue Flag Dr
