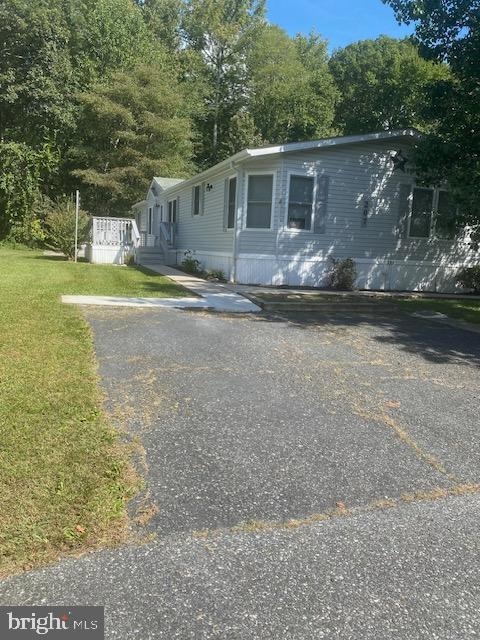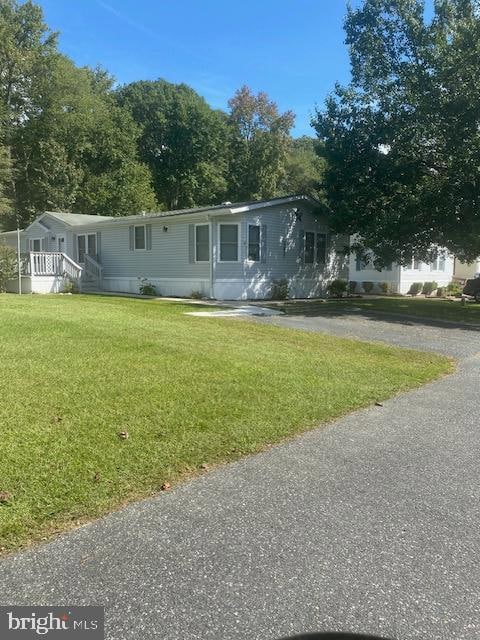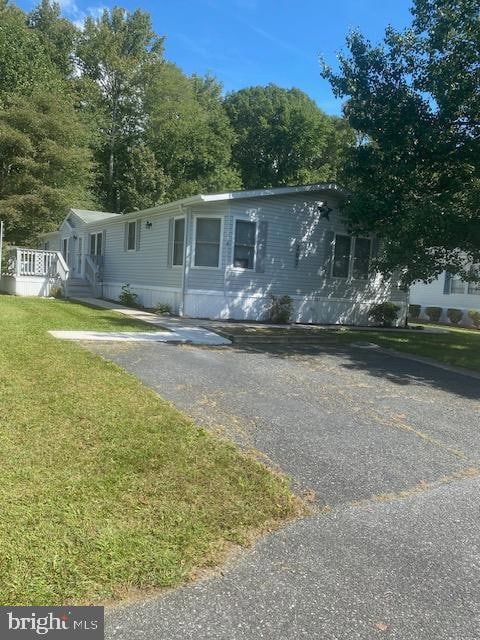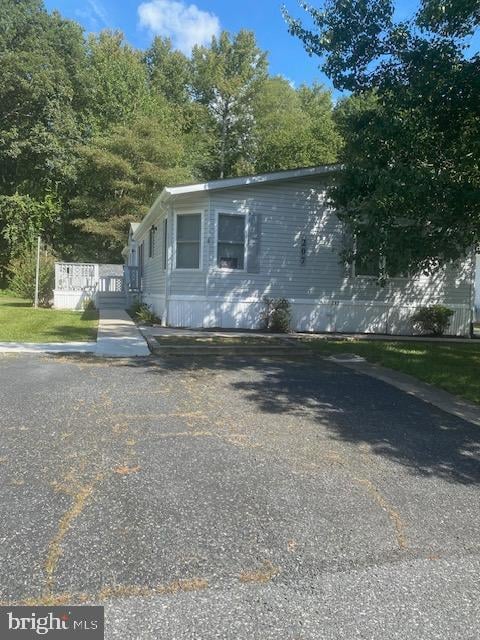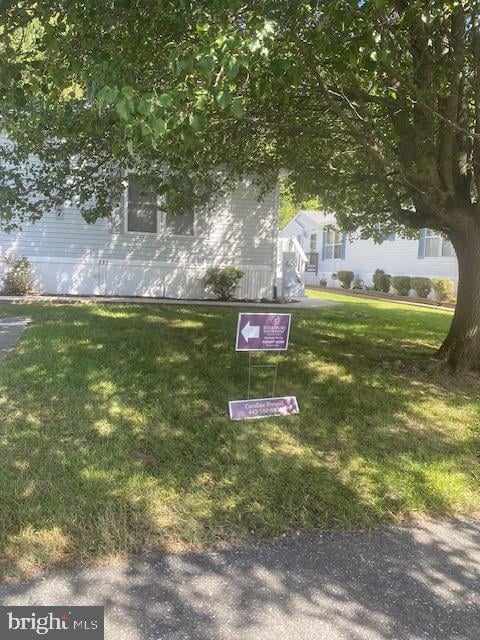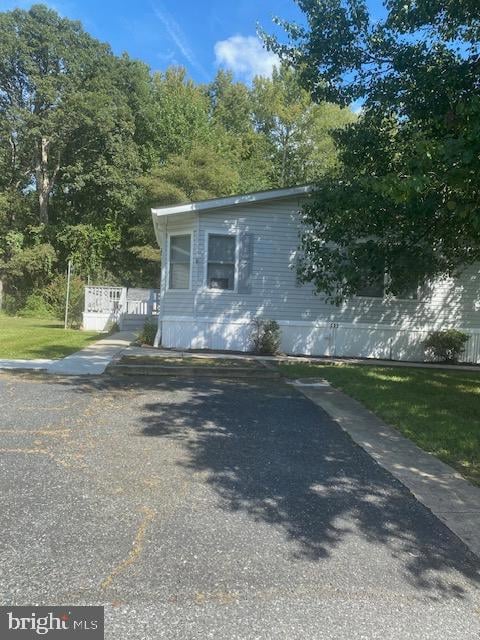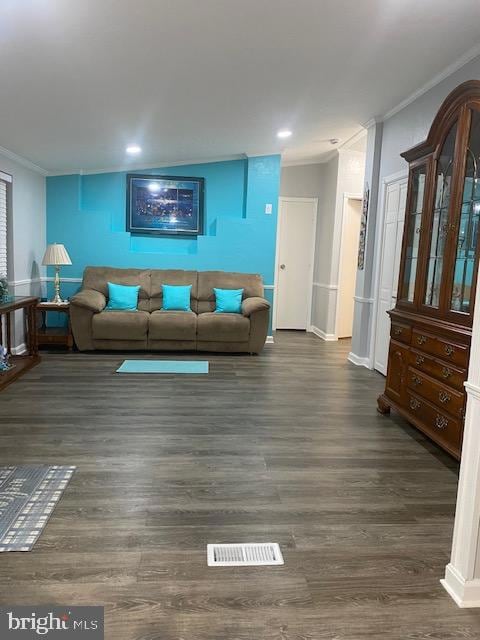207 Poclain Rd Aberdeen, MD 21001
Estimated payment $720/month
Highlights
- Open Floorplan
- Deck
- Backs to Trees or Woods
- Aberdeen High School Rated A-
- Rambler Architecture
- No HOA
About This Home
A must see this immaculate Doublewide three bedrooms two full baths Livingroom ,Family room with stone wood burning fireplace Eat in Kitchen Wood cabinets Corian counter tops with Breakfast bar , island ,Flat top cooking stove ,Dishwasher ,a kitchen for the gourmet cook . Main bedroom with full main bath all updated bathroom vanit and toilet Tile shower with glass barn door slider , Laminate flooring through the entire home . Freshly painted, New recessed lighting New ceiling fans Blinds stay , Double decks Shed for storage Two car driveway. Buyers must be approved for park. Ready to move in !!!!!!!! Park rent $935
Listing Agent
(410) 697-8100 gus@homesale.com Berkshire Hathaway HomeServices Homesale Realty License #88125 Listed on: 10/06/2025

Property Details
Home Type
- Manufactured Home
Year Built
- Built in 1991 | Remodeled in 2024
Home Design
- Rambler Architecture
- Asphalt Roof
- Vinyl Siding
Interior Spaces
- 1,716 Sq Ft Home
- Property has 1 Level
- Open Floorplan
- Built-In Features
- Ceiling Fan
- Skylights
- Recessed Lighting
- Wood Burning Fireplace
- Stone Fireplace
- Family Room Off Kitchen
- Formal Dining Room
- Laminate Flooring
- Crawl Space
Kitchen
- Breakfast Area or Nook
- Eat-In Kitchen
- Electric Oven or Range
- Built-In Range
- Built-In Microwave
- Dishwasher
- Kitchen Island
- Upgraded Countertops
Bedrooms and Bathrooms
- 3 Main Level Bedrooms
- 2 Full Bathrooms
Laundry
- Laundry on main level
- Electric Dryer
- Washer
Parking
- 2 Parking Spaces
- 2 Driveway Spaces
Outdoor Features
- Deck
- Exterior Lighting
- Shed
Lot Details
- Backs to Trees or Woods
- Property is in excellent condition
Schools
- G. Lisby Elementary At Hillsdale
- Aberdeen Middle School
- Aberdeen High School
Utilities
- Central Air
- Heat Pump System
- Electric Water Heater
Additional Features
- Green Energy Fireplace or Wood Stove
- Manufactured Home
Community Details
Overview
- No Home Owners Association
- Bush River Manor Subdivision
- Property Manager
Pet Policy
- Pets allowed on a case-by-case basis
Map
Home Values in the Area
Average Home Value in this Area
Property History
| Date | Event | Price | List to Sale | Price per Sq Ft | Prior Sale |
|---|---|---|---|---|---|
| 10/06/2025 10/06/25 | For Sale | $117,000 | +6.8% | $68 / Sq Ft | |
| 11/15/2024 11/15/24 | Sold | $109,500 | 0.0% | $64 / Sq Ft | View Prior Sale |
| 10/24/2024 10/24/24 | For Sale | $109,500 | 0.0% | $64 / Sq Ft | |
| 10/14/2024 10/14/24 | Off Market | $109,500 | -- | -- | |
| 10/08/2024 10/08/24 | For Sale | $109,500 | -- | $64 / Sq Ft |
Source: Bright MLS
MLS Number: MDHR2048378
- 213 Poclain Rd
- 1910 Bennett Rd
- 202 Garner Dr
- 1903 Bennett Rd
- 225 Poclain Rd
- 1923 Bennett Rd
- 235 Poclain Rd
- 228 Poclain Rd
- 1900 Fletcher Rd
- 1909 Mitchell Dr
- 239 Poclain Rd
- 230 Poclain Rd
- 1989 Mitchell Dr
- 201 Forest Green Rd
- 211 Forest Green Rd
- 227 Forest Green Rd
- 306 Heron St
- 10 Forest Green Rd
- 5 Oakdale St
- 0 Oakdale Ave
- 3806 Longley Rd
- 1217 Brice Square
- 4307 Greys Run Cir
- 1243 Independence Square
- 4600 Annhurst Dr
- 4427 Declaration Cir
- 3715 Abingdon Beach Rd
- 4460 Perkins Cir
- 1340 Rigbie Hall Ct
- 1310 Germander Dr
- 1300 Liriope Ct
- 1401 Sage Ln Unit CONDO FOR RENT
- 1361 James Way
- 1405 Garcia Ct
- 1222 Perryman Rd
- 3115 Strasbaugh Dr
- 4800 Mantlewood Way
- 1347 Spindrift Rd
- 1225 Fenwick Rd
- 5055 Woods Line Dr
Ask me questions while you tour the home.
