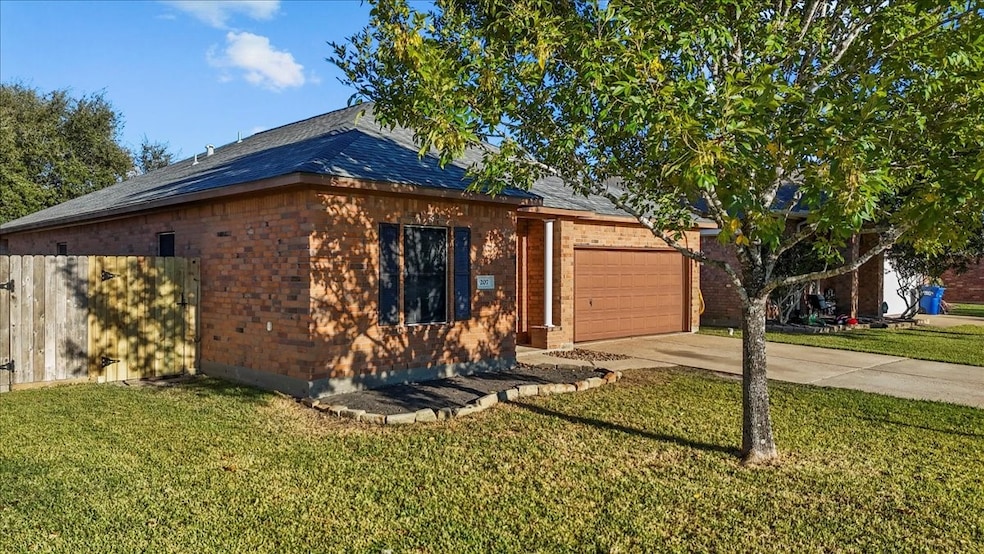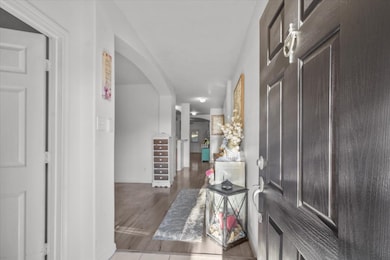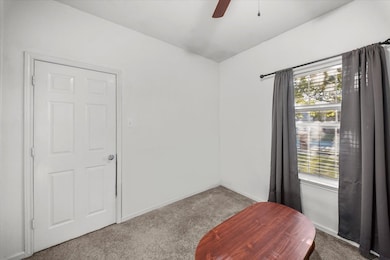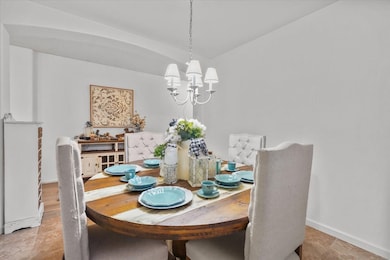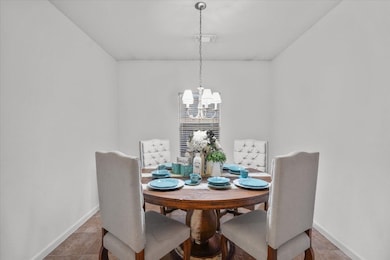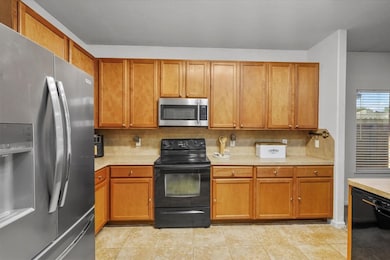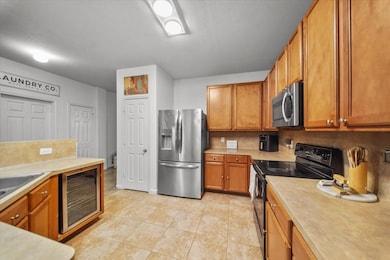207 Range Ln Baytown, TX 77523
Estimated payment $1,924/month
Highlights
- Deck
- Traditional Architecture
- Family Room Off Kitchen
- Barbers Hill El South Rated A
- Covered Patio or Porch
- 2 Car Attached Garage
About This Home
Ready to welcome you home for the holidays - This 4/2/2 includes both a formal dining for your family get-togethers plus a spacious breakfast bar and room - kitchen and breakfast opens to large living area with nook for all your media - 1 bedroom is up-front and separate from all others - primary bedroom includes en-suite bath with jetted tub and a generous walk-in closet - one of the secondary bedrooms is right off the primary bedroom with French doors which would make it a perfect nursery (currently used as a home office) - hall bathroom is large enough to accommodate all occupants (and guests) - outback has a covered patio with stonework floor - sellers have updated both the roof (2024) & a/c (2024) - Come on Home!
Home Details
Home Type
- Single Family
Est. Annual Taxes
- $4,812
Year Built
- Built in 2006
Lot Details
- 6,011 Sq Ft Lot
- South Facing Home
- Back Yard Fenced
HOA Fees
- $21 Monthly HOA Fees
Parking
- 2 Car Attached Garage
Home Design
- Traditional Architecture
- Brick Exterior Construction
- Slab Foundation
- Composition Roof
- Wood Siding
Interior Spaces
- 2,003 Sq Ft Home
- 1-Story Property
- Family Room Off Kitchen
- Washer and Electric Dryer Hookup
Kitchen
- Breakfast Bar
- Electric Oven
- Electric Range
- Dishwasher
Flooring
- Carpet
- Laminate
- Tile
Bedrooms and Bathrooms
- 4 Bedrooms
- 2 Full Bathrooms
Outdoor Features
- Deck
- Covered Patio or Porch
Schools
- Barbers Hill South Elementary School
- Barbers Hill South Middle School
- Barbers Hill High School
Utilities
- Central Heating and Cooling System
Community Details
- Spectrum Association, Phone Number (210) 494-0659
- Lanai Sub Subdivision
Listing and Financial Details
- Exclusions: see list in attachments
Map
Home Values in the Area
Average Home Value in this Area
Tax History
| Year | Tax Paid | Tax Assessment Tax Assessment Total Assessment is a certain percentage of the fair market value that is determined by local assessors to be the total taxable value of land and additions on the property. | Land | Improvement |
|---|---|---|---|---|
| 2025 | $4,779 | $308,290 | $18,500 | $289,790 |
| 2024 | $45 | $287,340 | $18,500 | $268,840 |
| 2023 | $4,365 | $279,970 | $18,500 | $261,470 |
| 2022 | $3,278 | $197,930 | $18,500 | $179,430 |
| 2021 | $3,409 | $199,860 | $18,500 | $181,360 |
| 2020 | $3,409 | $199,860 | $18,500 | $181,360 |
| 2019 | $3,263 | $172,990 | $18,500 | $154,490 |
| 2018 | $1,508 | $172,990 | $18,500 | $154,490 |
| 2017 | $3,318 | $174,600 | $18,500 | $156,100 |
| 2016 | $3,339 | $175,670 | $18,500 | $157,170 |
| 2015 | $608 | $138,530 | $18,500 | $120,030 |
| 2014 | $608 | $138,530 | $18,500 | $120,030 |
Property History
| Date | Event | Price | List to Sale | Price per Sq Ft | Prior Sale |
|---|---|---|---|---|---|
| 11/18/2025 11/18/25 | Pending | -- | -- | -- | |
| 11/12/2025 11/12/25 | For Sale | $285,000 | +35.8% | $142 / Sq Ft | |
| 06/03/2024 06/03/24 | Off Market | -- | -- | -- | |
| 07/26/2019 07/26/19 | Sold | -- | -- | -- | View Prior Sale |
| 06/26/2019 06/26/19 | Pending | -- | -- | -- | |
| 05/23/2019 05/23/19 | For Sale | $209,900 | -- | $105 / Sq Ft |
Purchase History
| Date | Type | Sale Price | Title Company |
|---|---|---|---|
| Vendors Lien | -- | Great American Title Company | |
| Vendors Lien | -- | None Available |
Mortgage History
| Date | Status | Loan Amount | Loan Type |
|---|---|---|---|
| Open | $187,200 | New Conventional | |
| Previous Owner | $133,600 | New Conventional |
Source: Houston Association of REALTORS®
MLS Number: 434088
APN: 36300-00306-00000-014200
- 210 Brazos Dr
- 14743 Sweetwater Dr
- 510 Hidden Brook Dr
- 14906 Rain Tree Dr
- 14714 Sweet Water Dr
- 214 San Bernard Dr
- 203 San Marcos Dr
- 230 San Marcos Dr
- 114 San Jacinto Dr
- 14531 Sweetwater Dr
- 719 Cold Spring Dr
- 14530 Rain Tree Dr
- 14503 Sweet Water Dr
- Smith Plan at Windcress
- Howard Plan at Windcress
- Rains Plan at Windcress
- Starr Plan at Windcress
- Donley Plan at Windcress
- Martin Plan at Windcress
- Upton Plan at Windcress
