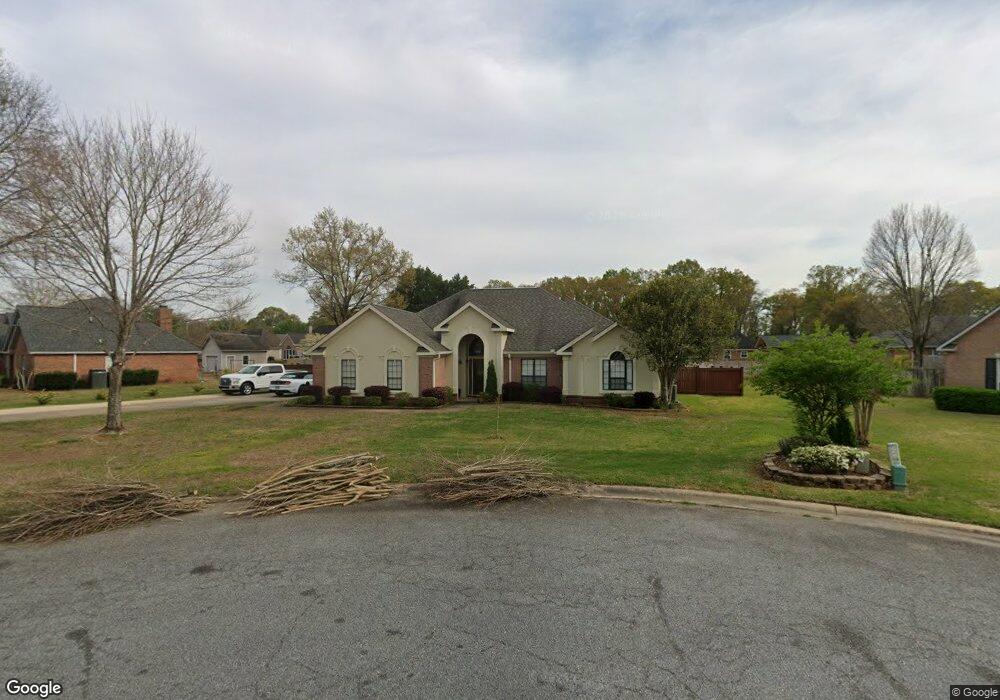207 Rhett Ct Warner Robins, GA 31088
Estimated Value: $323,048 - $434,000
4
Beds
3
Baths
2,254
Sq Ft
$160/Sq Ft
Est. Value
About This Home
This home is located at 207 Rhett Ct, Warner Robins, GA 31088 and is currently estimated at $361,762, approximately $160 per square foot. 207 Rhett Ct is a home located in Houston County with nearby schools including David A. Perdue Primary School, David A. Perdue Elementary School, and Feagin Mill Middle School.
Ownership History
Date
Name
Owned For
Owner Type
Purchase Details
Closed on
Aug 28, 2020
Sold by
Hutchins Talmadge L and Hutchins Mindy R
Bought by
Stanford Richard Thomas
Current Estimated Value
Home Financials for this Owner
Home Financials are based on the most recent Mortgage that was taken out on this home.
Original Mortgage
$222,500
Outstanding Balance
$197,088
Interest Rate
2.8%
Mortgage Type
VA
Estimated Equity
$164,674
Purchase Details
Closed on
Sep 18, 2001
Sold by
Hines Christopher W
Bought by
Hutchins Talmadge L and Hutchins Mindy R
Purchase Details
Closed on
Mar 4, 1998
Sold by
Hines Christopher W and Hines Evelyn R
Bought by
Hines Christopher W
Purchase Details
Closed on
Oct 19, 1995
Sold by
Hollomon Homes Inc
Bought by
Hines Christopher W and Evelyn R*
Purchase Details
Closed on
Jul 12, 1995
Sold by
Franklin Sammy and Wilson Billy
Bought by
Hollomon C L
Create a Home Valuation Report for This Property
The Home Valuation Report is an in-depth analysis detailing your home's value as well as a comparison with similar homes in the area
Home Values in the Area
Average Home Value in this Area
Purchase History
| Date | Buyer | Sale Price | Title Company |
|---|---|---|---|
| Stanford Richard Thomas | $322,500 | None Available | |
| Hutchins Talmadge L | $150,000 | -- | |
| Hines Christopher W | -- | -- | |
| Hines Christopher W | $134,000 | -- | |
| Hollomon Homes Inc | -- | -- | |
| Hollomon C L | $15,000 | -- |
Source: Public Records
Mortgage History
| Date | Status | Borrower | Loan Amount |
|---|---|---|---|
| Open | Stanford Richard Thomas | $222,500 |
Source: Public Records
Tax History Compared to Growth
Tax History
| Year | Tax Paid | Tax Assessment Tax Assessment Total Assessment is a certain percentage of the fair market value that is determined by local assessors to be the total taxable value of land and additions on the property. | Land | Improvement |
|---|---|---|---|---|
| 2024 | $2,659 | $111,160 | $14,000 | $97,160 |
| 2023 | $2,518 | $104,160 | $14,000 | $90,160 |
| 2022 | $2,165 | $89,560 | $12,000 | $77,560 |
| 2021 | $2,013 | $82,840 | $12,000 | $70,840 |
| 2020 | $1,606 | $67,800 | $12,000 | $55,800 |
| 2019 | $1,606 | $67,800 | $12,000 | $55,800 |
| 2018 | $1,606 | $67,800 | $12,000 | $55,800 |
| 2017 | $1,608 | $67,800 | $12,000 | $55,800 |
| 2016 | $1,610 | $67,800 | $12,000 | $55,800 |
| 2015 | $1,619 | $68,040 | $12,000 | $56,040 |
| 2014 | -- | $68,040 | $12,000 | $56,040 |
| 2013 | -- | $68,040 | $12,000 | $56,040 |
Source: Public Records
Map
Nearby Homes
- 0 Rhett Ct Unit 8824970
- 0 Rhett Ct Unit 7188397
- 205 Rhett Ct
- 209 Rhett Ct
- 205 Scarlett Dr
- 207 Scarlett Dr
- 211 Rhett Ct
- 203 Rhett Ct
- 208 Rhett Ct
- 203 Scarlett Dr
- 209 Scarlett Dr
- 0 Scarlett Dr Unit 7021277
- 0 Scarlett Dr Unit 8883622
- 0 Scarlett Dr Unit 8796407
- 0 Scarlett Dr Unit 8341557
- 0 Scarlett Dr Unit 8890059
- 0 Scarlett Dr
- 206 Rhett Ct
- 210 Rhett Ct
- 208 Twelve Oaks Dr
