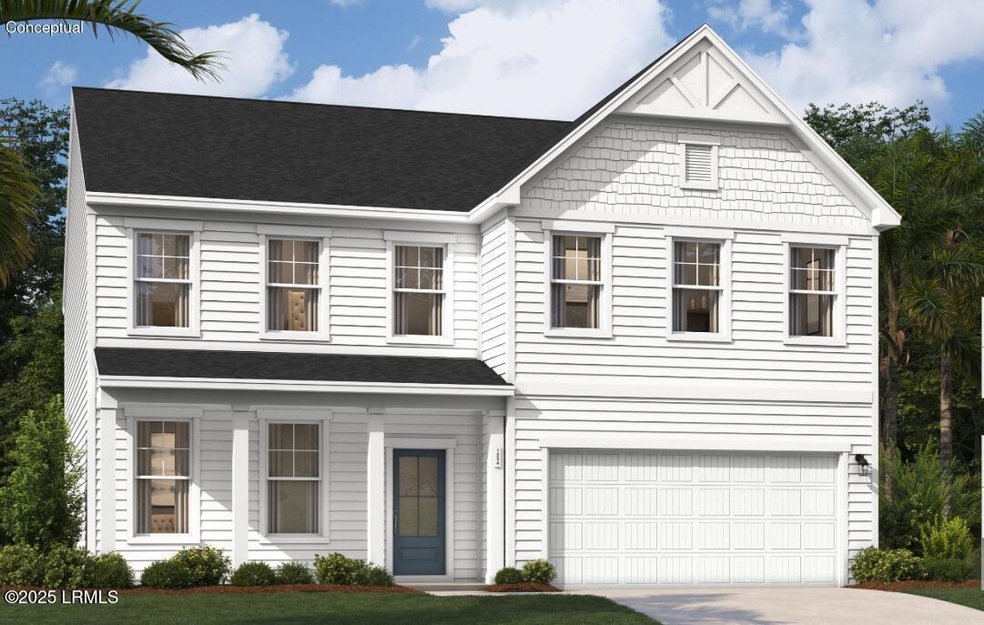207 Rifle Rd Ridgeland, SC 29936
Estimated payment $3,137/month
Highlights
- New Construction
- Freestanding Bathtub
- Combination Kitchen and Living
- Clubhouse
- Great Room
- Community Pool
About This Home
Welcome to this stunning 3,045 sq. ft. home offering the perfect blend of elegance, comfort, and versatility. Featuring 4 generously sized bedrooms, 3 full bathrooms, and a thoughtfully designed flex room, this residence is ideal for families, entertainers, or those needing extra space for a home office or gym.
The heart of the home is the gourmet kitchen, complete with premium appliances, an oversized island, ample cabinetry, and high-end finishes—perfect for everything from casual breakfasts to sophisticated dinner parties.
Retreat to the luxurious primary suite, where a freestanding soaking tub, walk-in shower, and dual vanities provide spa-like relaxation. Secondary bedrooms are spacious and well-appointed, offering plenty of room for family, guests, or hobbies.
Home Details
Home Type
- Single Family
Year Built
- Built in 2025 | New Construction
Lot Details
- 7,405 Sq Ft Lot
- Irrigation
HOA Fees
- $100 Monthly HOA Fees
Home Design
- Slab Foundation
- Composition Roof
- Vinyl Siding
Interior Spaces
- 3,045 Sq Ft Home
- 2-Story Property
- Sheet Rock Walls or Ceilings
- Great Room
- Family Room
- Combination Kitchen and Living
Kitchen
- Gas Oven or Range
- Microwave
- Dishwasher
Flooring
- Partially Carpeted
- Laminate
- Tile
Bedrooms and Bathrooms
- 4 Bedrooms
- 3 Full Bathrooms
- Freestanding Bathtub
- Soaking Tub
Parking
- Attached Garage
- Automatic Garage Door Opener
- Driveway
Outdoor Features
- Balcony
- Rain Gutters
- Porch
Utilities
- Central Air
- Heating System Uses Natural Gas
- Tankless Water Heater
Listing and Financial Details
- Assessor Parcel Number 06610000020
Community Details
Recreation
- Pickleball Courts
- Community Playground
- Community Pool
- Dog Park
Additional Features
- Clubhouse
Map
Home Values in the Area
Average Home Value in this Area
Property History
| Date | Event | Price | Change | Sq Ft Price |
|---|---|---|---|---|
| 07/28/2025 07/28/25 | Pending | -- | -- | -- |
| 07/26/2025 07/26/25 | For Sale | $479,990 | -- | $158 / Sq Ft |
Source: Lowcountry Regional MLS
MLS Number: 191731







