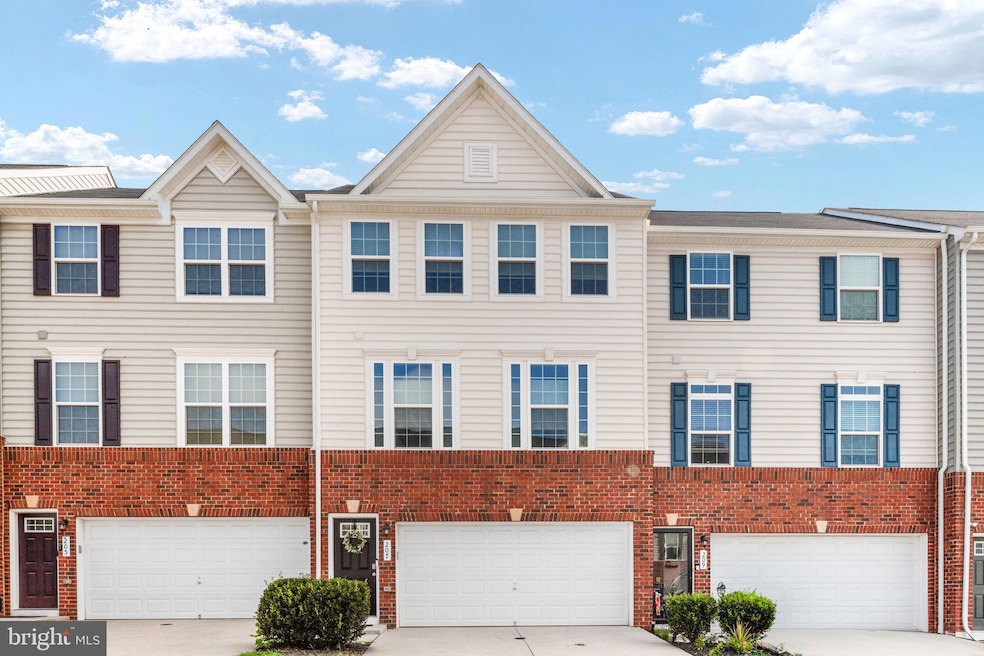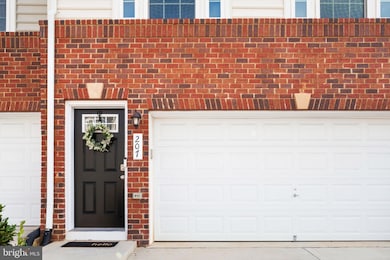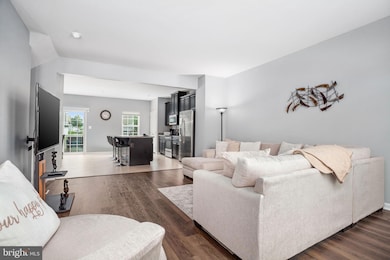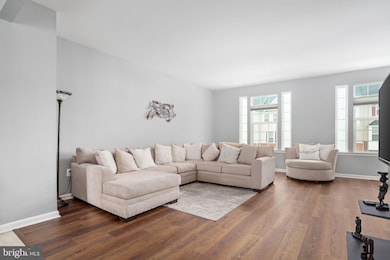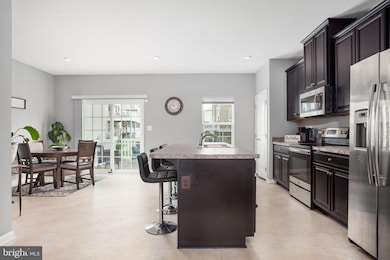
207 Rising Sun Rd Fredericksburg, VA 22405
Highlights
- Colonial Architecture
- Recreation Room
- Breakfast Area or Nook
- Deck
- Community Pool
- 2 Car Attached Garage
About This Home
As of August 2025Welcome to 207 Rising Sun Road, a stylish townhome in Rappahannock Landing, offering modern updates, spacious living, and a super convenient location close to historic Fredericksburg.
Step inside to find newer LVP flooring throughout the entire home, giving every level a clean, cohesive feel. The main floor features a bright living room and dining area, plus a well-appointed kitchen with espresso cabinets, stainless steel appliances, a center island, and direct access to a composite deck—great for morning coffee or casual dinners outdoors.
Upstairs, the primary suite includes a walk-in closet, dual vanity, and a large, luxurious walk-in shower. Two additional bedrooms share a hall bath with a dual vanity and a tub, offering plenty of space for friends and loved ones or a home office setup.
The finished basement adds extra flexibility with a spacious rec room, recessed lighting, and a sliding glass door that opens to the backyard—ideal for entertaining or relaxing.
A two-car front-load garage provides convenient parking and extra storage. The friendly Rappahannock Landing community features a pool and rec center, and you'll love how close you are to downtown Fredericksburg with easy commuter access to I-95 and US-1, putting DC and Richmond in easy reach.
This bright, cheerful townhome is move-in ready- make an appointment for a tour today!
Last Agent to Sell the Property
EXP Realty, LLC License #225187787 Listed on: 07/19/2025

Townhouse Details
Home Type
- Townhome
Est. Annual Taxes
- $3,260
Year Built
- Built in 2019
HOA Fees
- $86 Monthly HOA Fees
Parking
- 2 Car Attached Garage
- Front Facing Garage
- Garage Door Opener
Home Design
- Colonial Architecture
- Brick Exterior Construction
- Vinyl Siding
- Concrete Perimeter Foundation
Interior Spaces
- Property has 3 Levels
- Recessed Lighting
- Living Room
- Dining Room
- Recreation Room
Kitchen
- Breakfast Area or Nook
- Eat-In Kitchen
- Electric Oven or Range
- Built-In Microwave
- Ice Maker
- Dishwasher
- Kitchen Island
- Disposal
Flooring
- Carpet
- Luxury Vinyl Plank Tile
Bedrooms and Bathrooms
- 3 Bedrooms
- En-Suite Primary Bedroom
- En-Suite Bathroom
- Walk-In Closet
- Bathtub with Shower
- Walk-in Shower
Laundry
- Dryer
- Washer
Finished Basement
- Walk-Out Basement
- Interior and Exterior Basement Entry
Schools
- Conway Elementary School
- Edward E. Drew Middle School
- Stafford High School
Utilities
- Central Air
- Heat Pump System
- Electric Water Heater
Additional Features
- Deck
- 1,738 Sq Ft Lot
Listing and Financial Details
- Tax Lot 553
- Assessor Parcel Number 53M 4 553
Community Details
Overview
- Association fees include pool(s), snow removal, trash, recreation facility
Amenities
- Recreation Room
Recreation
- Community Playground
- Community Pool
Ownership History
Purchase Details
Home Financials for this Owner
Home Financials are based on the most recent Mortgage that was taken out on this home.Purchase Details
Home Financials for this Owner
Home Financials are based on the most recent Mortgage that was taken out on this home.Purchase Details
Similar Homes in Fredericksburg, VA
Home Values in the Area
Average Home Value in this Area
Purchase History
| Date | Type | Sale Price | Title Company |
|---|---|---|---|
| Deed | $414,900 | Old Republic Title | |
| Special Warranty Deed | $299,630 | Stewart Title Guaranty Co | |
| Special Warranty Deed | $1,070,750 | Nvr Settlement Services Inc |
Mortgage History
| Date | Status | Loan Amount | Loan Type |
|---|---|---|---|
| Open | $370,008 | VA | |
| Previous Owner | $300,500 | New Conventional | |
| Previous Owner | $299,630 | VA |
Property History
| Date | Event | Price | Change | Sq Ft Price |
|---|---|---|---|---|
| 08/29/2025 08/29/25 | Sold | $440,000 | 0.0% | $222 / Sq Ft |
| 07/19/2025 07/19/25 | For Sale | $440,000 | +6.0% | $222 / Sq Ft |
| 07/06/2022 07/06/22 | Sold | $414,900 | 0.0% | $209 / Sq Ft |
| 06/06/2022 06/06/22 | Pending | -- | -- | -- |
| 06/03/2022 06/03/22 | For Sale | $414,900 | -- | $209 / Sq Ft |
Tax History Compared to Growth
Tax History
| Year | Tax Paid | Tax Assessment Tax Assessment Total Assessment is a certain percentage of the fair market value that is determined by local assessors to be the total taxable value of land and additions on the property. | Land | Improvement |
|---|---|---|---|---|
| 2025 | $3,260 | $359,500 | $110,000 | $249,500 |
| 2024 | $3,260 | $359,500 | $110,000 | $249,500 |
| 2023 | $3,025 | $320,100 | $90,000 | $230,100 |
| 2022 | $3,025 | $320,100 | $90,000 | $230,100 |
| 2021 | $0 | $255,700 | $75,000 | $180,700 |
| 2020 | $0 | $255,700 | $75,000 | $180,700 |
| 2019 | $0 | $0 | $0 | $0 |
Agents Affiliated with this Home
-
Michael Gillies

Seller's Agent in 2025
Michael Gillies
EXP Realty, LLC
(540) 300-1578
16 in this area
746 Total Sales
-
Ben Kessie

Buyer's Agent in 2025
Ben Kessie
RE/MAX
(571) 243-1518
7 in this area
153 Total Sales
-
Courtney Kuykendall

Seller's Agent in 2022
Courtney Kuykendall
Samson Properties
(703) 898-5120
7 in this area
104 Total Sales
Map
Source: Bright MLS
MLS Number: VAST2040378
APN: 53M-4-553
- 519 Streamview Dr
- 322 Rolling Valley Dr
- 211 Streamview Dr
- 520 View Point Way
- 401 Snowberry Ln
- 484 Bridgepoint Dr
- 430 Snowberry Ln
- 602 Cherryview Dr
- 103 Brenton Rd Unit 22
- 313 Brenton Rd Unit 40
- 807 Bellows Ave
- 120 Blaisdell Ln
- 1034 Bakersfield Ln
- 37 Hornets Nest Ln
- 34 Hornets Nest Ln
- 112 England Run Ln
- 313 Ingleside Dr
- 24 Violas Ln
- 325 Brock Square
- 97 Battery Point Dr
