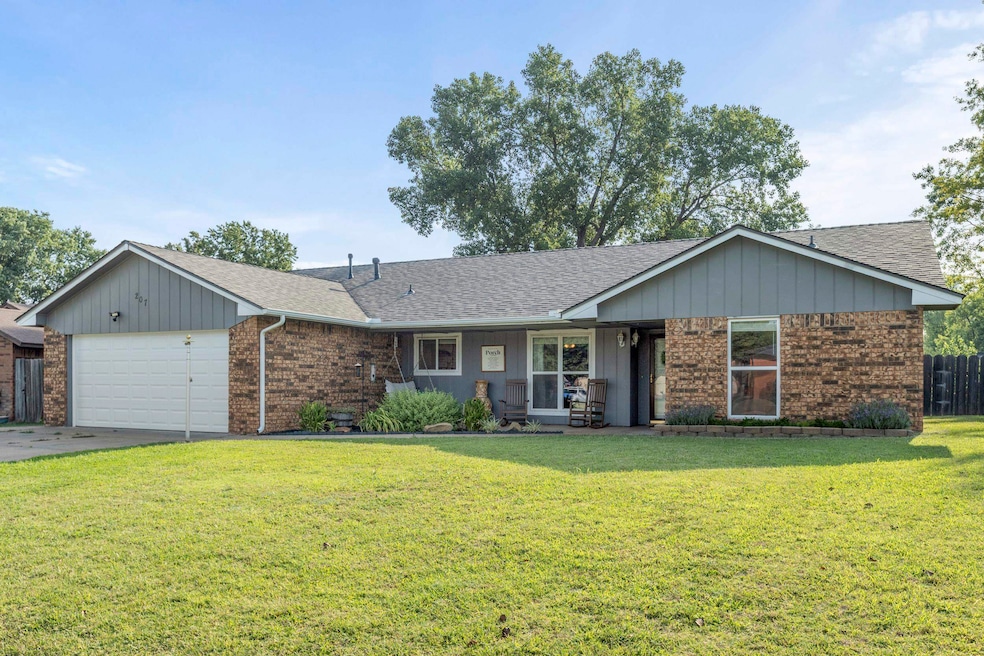
Estimated payment $1,292/month
Highlights
- Ranch Style House
- Thermal Windows
- In-Law or Guest Suite
- Solid Surface Countertops
- 2 Car Attached Garage
- Brick Veneer
About This Home
UCB 8/10/2025 Contingent on the sale of buyers property Spacious and welcoming, this move-in-ready home has everything you’ve been searching for! The large, open living room is perfect for hosting friends and family without ever feeling crowded. The kitchen is a cook’s dream, featuring granite countertops, a marble backsplash, and stainless steel appliances. The split floor plan offers privacy and functionality, with a generously sized primary suite boasting two closets and a private en-suite bathroom. Across the home, you’ll find two additional bedrooms and a recently updated full bath. Enjoy the benefits of beautiful vinyl windows that provide both style and energy efficiency. The roof was replaced just 3 months ago, giving you peace of mind for years to come. Outside, the backyard is fully privacy fenced and offers plenty of space for pets, play, or relaxing outdoors. If you’ve been looking for a home that checks all the boxes, this is the one!
Home Details
Home Type
- Single Family
Est. Annual Taxes
- $2,043
Year Built
- Built in 1979
Lot Details
- Wood Fence
- Landscaped with Trees
Parking
- 2 Car Attached Garage
Home Design
- Ranch Style House
- Brick Veneer
- Composition Roof
Interior Spaces
- 1,689 Sq Ft Home
- Ceiling Fan
- Thermal Windows
- Entrance Foyer
- Living Room with Fireplace
- Combination Kitchen and Dining Room
- Ceramic Tile Flooring
Kitchen
- Dishwasher
- Solid Surface Countertops
Bedrooms and Bathrooms
- 3 Bedrooms
- In-Law or Guest Suite
- 2 Full Bathrooms
Outdoor Features
- Patio
- Storm Cellar or Shelter
Utilities
- Central Heating and Cooling System
Community Details
- Seven Pines 4Th Subdivision
Map
Home Values in the Area
Average Home Value in this Area
Tax History
| Year | Tax Paid | Tax Assessment Tax Assessment Total Assessment is a certain percentage of the fair market value that is determined by local assessors to be the total taxable value of land and additions on the property. | Land | Improvement |
|---|---|---|---|---|
| 2024 | $2,043 | $20,363 | $1,875 | $18,488 |
| 2023 | $2,043 | $20,363 | $1,875 | $18,488 |
| 2022 | $2,071 | $20,363 | $1,875 | $18,488 |
| 2021 | $2,083 | $20,589 | $1,875 | $18,714 |
| 2020 | $2,215 | $20,348 | $1,851 | $18,497 |
| 2019 | $2,017 | $19,379 | $1,744 | $17,635 |
| 2018 | $1,917 | $18,457 | $1,849 | $16,608 |
| 2017 | $1,817 | $17,578 | $1,875 | $15,703 |
| 2016 | $1,741 | $17,580 | $1,875 | $15,705 |
| 2015 | $1,655 | $16,929 | $1,937 | $14,992 |
| 2014 | $1,521 | $15,557 | $1,937 | $13,620 |
Property History
| Date | Event | Price | Change | Sq Ft Price |
|---|---|---|---|---|
| 08/13/2025 08/13/25 | Pending | -- | -- | -- |
| 08/06/2025 08/06/25 | For Sale | $204,900 | +20.6% | $121 / Sq Ft |
| 11/20/2020 11/20/20 | Sold | $169,900 | 0.0% | $101 / Sq Ft |
| 10/22/2020 10/22/20 | Pending | -- | -- | -- |
| 09/22/2020 09/22/20 | For Sale | $169,900 | +21.4% | $101 / Sq Ft |
| 08/15/2014 08/15/14 | Sold | $140,000 | -3.4% | $83 / Sq Ft |
| 06/24/2014 06/24/14 | Pending | -- | -- | -- |
| 06/19/2014 06/19/14 | For Sale | $145,000 | -- | $86 / Sq Ft |
Purchase History
| Date | Type | Sale Price | Title Company |
|---|---|---|---|
| Warranty Deed | $170,000 | Apex Title & Closing Svcs | |
| Warranty Deed | $140,000 | Main Street Title | |
| Warranty Deed | $120,000 | None Available |
Mortgage History
| Date | Status | Loan Amount | Loan Type |
|---|---|---|---|
| Open | $166,822 | FHA | |
| Previous Owner | $133,000 | New Conventional | |
| Previous Owner | $119,900 | VA | |
| Previous Owner | $20,000 | Future Advance Clause Open End Mortgage |
Similar Homes in Enid, OK
Source: Northwest Oklahoma Association of REALTORS®
MLS Number: 20251047
APN: 4380-00-001-004-0-004-00
- 4529 Prairie Rd
- 4313 Cascade St
- 103 S Cimarron Dr
- 409 Aspen Dr
- 4618 Pine Cone Ln
- 113 N Mission Rd
- 425 N Cimarron Dr
- 614 Deer Run
- 4703 Chaparral Run
- 4701 Oakcrest Ave
- 4802 Chaparral Run
- 3917 Oakcrest Ave
- 4706 Oakcrest Ave
- 5018 W Cherokee Ave
- 5201 W Randolph Ave
- 118 N Burdel Ln
- 5208 Wilderness Cove
- 523 Jaguar Ln
- 306 N Glenwood Dr
- 4801 Manchester Dr






