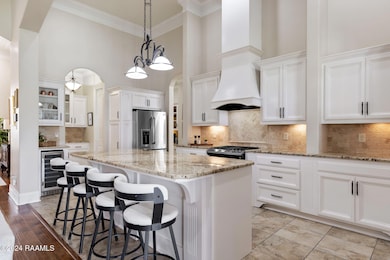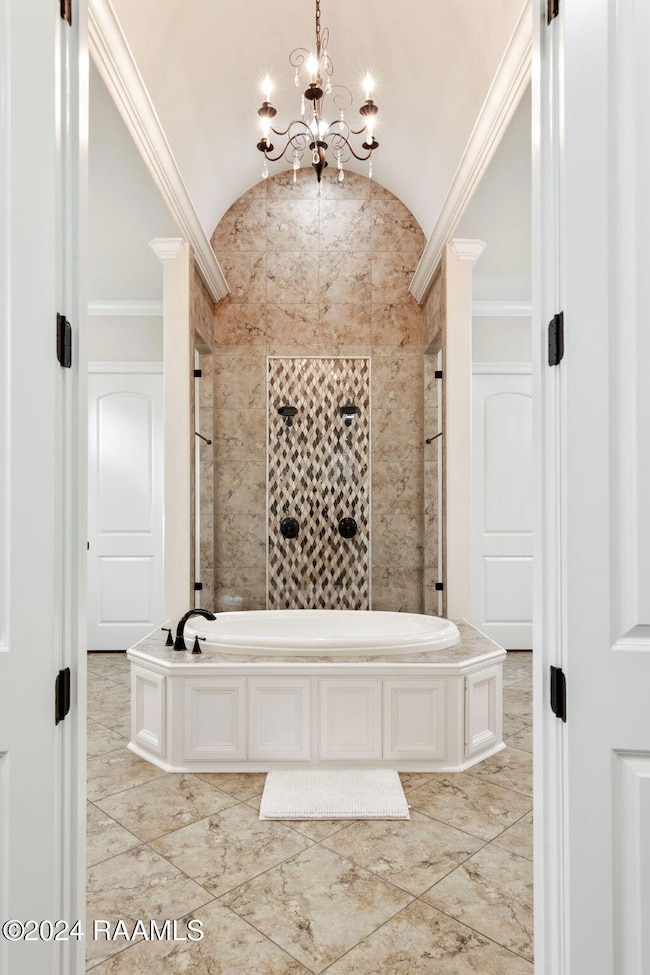
207 Rue de Frejus Broussard, LA 70518
Pilette NeighborhoodHighlights
- Waterfront
- Freestanding Bathtub
- Outdoor Fireplace
- Clubhouse
- Traditional Architecture
- Wood Flooring
About This Home
As of February 2025* Seller offering $5,000 towards closing costs! Discover an elegant blend of luxury and comfort in this beautifully updated home, ideally situated on a serene pond in one of Broussard's most sought-after neighborhoods. Freshly painted outside and throughout inside and featuring a brand-new air conditioning system, this residence is truly move-in ready. The open, three-way split floor plan seamlessly blends spacious living with private retreats, offering functionality and style at every turn.The centerpiece of the home is a luxurious primary suite, designed as your personal sanctuary. Relax in the stunning en-suite bathroom, complete with a freestanding soaking tub, dual vanities, a large walk-in closet, and a walk-through shower that exudes spa-like appeal.The fourth bedroom, with its lovely water views, offers versatility for an office, playroom, or additional living space. Step outside to enjoy the cozy fireplace in winter, beautifully landscaped pond area in spring or take advantage of the community's exceptional amenities, including a pristine pool that provides a perfect retreat for those warm summer days.Come experience the perfect blend of luxury, comfort, and community in this remarkable Broussard property.
Last Agent to Sell the Property
Keller Williams Realty Acadiana License #0995701396 Listed on: 11/08/2024

Last Buyer's Agent
Teri Desormeaux
Coldwell Banker Pelican R.E.
Home Details
Home Type
- Single Family
Est. Annual Taxes
- $3,571
Year Built
- Built in 2014
Lot Details
- 6,970 Sq Ft Lot
- Lot Dimensions are 65 x 110
- Waterfront
- Landscaped
- Back Yard
HOA Fees
- $100 Monthly HOA Fees
Parking
- 2 Car Attached Garage
Home Design
- Traditional Architecture
- French Architecture
- Brick Exterior Construction
- Slab Foundation
- Frame Construction
- Composition Roof
- Stucco
Interior Spaces
- 2,605 Sq Ft Home
- 1-Story Property
- Wet Bar
- Built-In Features
- Built-In Desk
- Crown Molding
- High Ceiling
- Ceiling Fan
- Gas Log Fireplace
- Home Office
Kitchen
- Walk-In Pantry
- Microwave
- Dishwasher
- Kitchen Island
- Granite Countertops
- Disposal
Flooring
- Wood
- Tile
Bedrooms and Bathrooms
- 4 Bedrooms
- Dual Closets
- Walk-In Closet
- 3 Full Bathrooms
- Double Vanity
- Freestanding Bathtub
- Soaking Tub
- Multiple Shower Heads
- Separate Shower
Home Security
- Burglar Security System
- Fire and Smoke Detector
Outdoor Features
- Covered Patio or Porch
- Outdoor Fireplace
- Outdoor Kitchen
- Exterior Lighting
- Outdoor Grill
Schools
- Drexel Elementary School
- Broussard Middle School
- Comeaux High School
Utilities
- Multiple cooling system units
- Central Heating and Cooling System
- Multiple Heating Units
- Cable TV Available
Listing and Financial Details
- Tax Lot 57
Community Details
Overview
- Association fees include ground maintenance
- Monjardin Subdivision
Amenities
- Clubhouse
Recreation
- Recreation Facilities
- Community Playground
- Community Pool
Ownership History
Purchase Details
Home Financials for this Owner
Home Financials are based on the most recent Mortgage that was taken out on this home.Purchase Details
Home Financials for this Owner
Home Financials are based on the most recent Mortgage that was taken out on this home.Purchase Details
Purchase Details
Home Financials for this Owner
Home Financials are based on the most recent Mortgage that was taken out on this home.Purchase Details
Purchase Details
Home Financials for this Owner
Home Financials are based on the most recent Mortgage that was taken out on this home.Similar Homes in the area
Home Values in the Area
Average Home Value in this Area
Purchase History
| Date | Type | Sale Price | Title Company |
|---|---|---|---|
| Deed | $565,000 | None Listed On Document | |
| Deed | $515,000 | None Listed On Document | |
| Public Action Common In Florida Clerks Tax Deed Or Tax Deeds Or Property Sold For Taxes | $4,470 | None Listed On Document | |
| Deed | $500,000 | Md Title | |
| Sheriffs Deed | $4,367 | None Available | |
| Cash Sale Deed | $448,200 | None Available |
Mortgage History
| Date | Status | Loan Amount | Loan Type |
|---|---|---|---|
| Open | $452,000 | New Conventional | |
| Closed | $452,000 | New Conventional | |
| Previous Owner | $412,000 | New Conventional |
Property History
| Date | Event | Price | Change | Sq Ft Price |
|---|---|---|---|---|
| 02/07/2025 02/07/25 | Sold | -- | -- | -- |
| 01/24/2025 01/24/25 | Pending | -- | -- | -- |
| 11/08/2024 11/08/24 | For Sale | $565,000 | +3.7% | $217 / Sq Ft |
| 12/28/2023 12/28/23 | Sold | -- | -- | -- |
| 12/06/2023 12/06/23 | Pending | -- | -- | -- |
| 11/27/2023 11/27/23 | Price Changed | $545,000 | -2.7% | $209 / Sq Ft |
| 10/27/2023 10/27/23 | For Sale | $560,000 | -0.9% | $215 / Sq Ft |
| 02/11/2022 02/11/22 | Sold | -- | -- | -- |
| 01/25/2022 01/25/22 | Pending | -- | -- | -- |
| 10/15/2021 10/15/21 | For Sale | $565,000 | +31.0% | $217 / Sq Ft |
| 07/01/2014 07/01/14 | Sold | -- | -- | -- |
| 08/15/2013 08/15/13 | Pending | -- | -- | -- |
| 07/26/2013 07/26/13 | For Sale | $431,204 | -- | $166 / Sq Ft |
Tax History Compared to Growth
Tax History
| Year | Tax Paid | Tax Assessment Tax Assessment Total Assessment is a certain percentage of the fair market value that is determined by local assessors to be the total taxable value of land and additions on the property. | Land | Improvement |
|---|---|---|---|---|
| 2024 | $3,571 | $48,704 | $4,800 | $43,904 |
| 2023 | $3,571 | $44,588 | $4,800 | $39,788 |
| 2022 | $3,854 | $44,588 | $4,800 | $39,788 |
| 2021 | $3,870 | $44,588 | $4,800 | $39,788 |
| 2020 | $3,866 | $44,588 | $4,800 | $39,788 |
| 2019 | $3,675 | $44,588 | $4,800 | $39,788 |
| 2018 | $3,757 | $44,588 | $4,800 | $39,788 |
| 2017 | $3,751 | $44,588 | $4,800 | $39,788 |
| 2015 | $2,765 | $40,472 | $4,800 | $35,672 |
| 2013 | -- | $2,400 | $2,400 | $0 |
Agents Affiliated with this Home
-
Jenn Stonicher

Seller's Agent in 2025
Jenn Stonicher
Keller Williams Realty Acadiana
(337) 781-4932
8 in this area
127 Total Sales
-
Wesley Stonicher
W
Seller Co-Listing Agent in 2025
Wesley Stonicher
Keller Williams Realty Acadiana
(337) 781-4923
2 in this area
15 Total Sales
-
T
Buyer's Agent in 2025
Teri Desormeaux
Coldwell Banker Pelican R.E.
-
Marsha Vining
M
Seller's Agent in 2023
Marsha Vining
Coldwell Banker Trahan Real Estate Group
(337) 849-5234
3 in this area
20 Total Sales
-
K
Seller's Agent in 2022
Kristen Gardemal
District South Real Estate Co.
-
Tiffany Carter

Buyer's Agent in 2022
Tiffany Carter
HUNCO Real Estate
(337) 581-4769
3 in this area
90 Total Sales
Map
Source: REALTOR® Association of Acadiana
MLS Number: 24010413
APN: 6147475
- 211 Rue de Chambery
- 209 Fairwood Dr
- 201 Fairwood Dr
- 400 Blk Albertson Pkwy
- 102 Retreat St
- 103 Gazebo St
- 100 Retreat St
- 103 Conservatory St
- 102 Gazebo St
- 101 Gazebo St
- 201 Conservatory St
- 208 Conservatory St
- 100 Newshire Dr
- 103 Retreat St
- 103 Glass House St
- 104 Conservatory St
- 201 Glass House St
- 109 Retreat St
- 105 Gazebo St
- 205 Conservatory St






