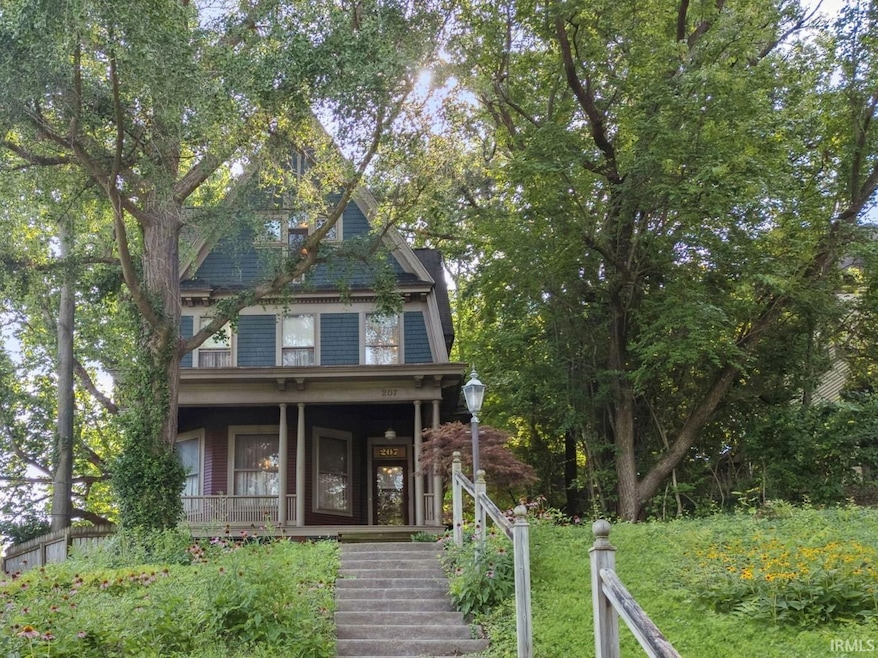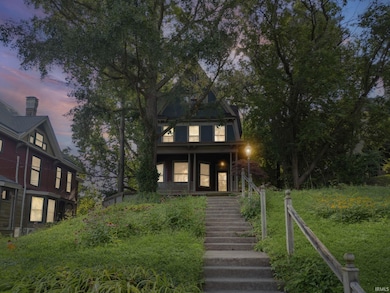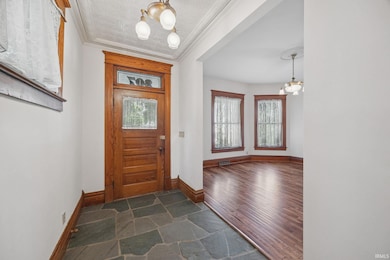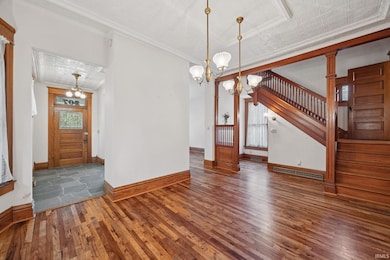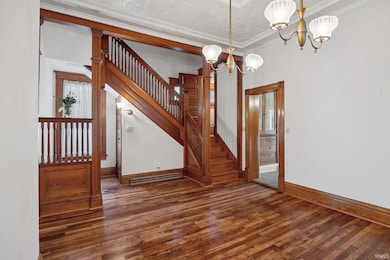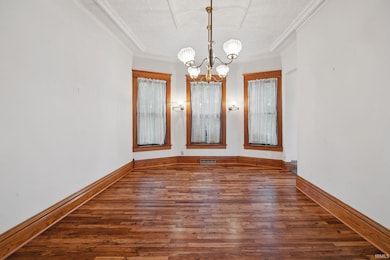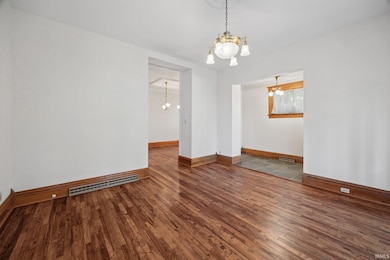207 S 9th St Lafayette, IN 47901
Valley Center NeighborhoodEstimated payment $2,827/month
Highlights
- The property is located in a historic district
- Partially Wooded Lot
- Wood Flooring
- 0.54 Acre Lot
- Cathedral Ceiling
- Victorian Architecture
About This Home
Looking for a home with character that is walkable to EVERYTHING downtown? This Victorian gal has over 3200 sq ft, with 4 bedrooms and 3.5 baths, and 3 floors that offer flexible space for everyone. The first two floors showcase historic elements like high tin ceilings, antique built-ins, and hardwood floors, while the third-floor loft could be a contemporary luxury in-law suite with 15-foot ceilings, a second kitchen, and a relaxing soaking tub. Enjoy serene gardens, stunning views, and ample parking in the heated 3-car garage or private driveway. Don’t miss this rare opportunity to own a piece of Lafayette history—ask your agent for the extensive feature list!
Listing Agent
Keller Williams Lafayette Brokerage Phone: 818-648-7130 Listed on: 07/25/2025

Home Details
Home Type
- Single Family
Est. Annual Taxes
- $5,911
Year Built
- Built in 1898
Lot Details
- 0.54 Acre Lot
- Lot Dimensions are 55 x 431
- Partially Fenced Property
- Wood Fence
- Partially Wooded Lot
- Historic Home
Parking
- 3 Car Detached Garage
- Garage Door Opener
- Shared Driveway
- Off-Street Parking
Home Design
- Victorian Architecture
- Shingle Roof
- Slate Roof
- Asphalt Roof
- Wood Siding
Interior Spaces
- Multi-Level Property
- Built-in Bookshelves
- Built-In Features
- Woodwork
- Cathedral Ceiling
- Ceiling Fan
- Electric Fireplace
- Entrance Foyer
- Utility Room in Garage
- Laundry on main level
Kitchen
- Kitchenette
- Kitchen Island
- Solid Surface Countertops
- Built-In or Custom Kitchen Cabinets
Flooring
- Wood
- Parquet
- Stone
- Tile
Bedrooms and Bathrooms
- 4 Bedrooms
- Cedar Closet
- In-Law or Guest Suite
- Soaking Tub
- Bathtub With Separate Shower Stall
- Garden Bath
Partially Finished Basement
- Block Basement Construction
- Crawl Space
Outdoor Features
- Covered Patio or Porch
Location
- Suburban Location
- The property is located in a historic district
Schools
- Thomas Miller Elementary School
- Sunnyside/Tecumseh Middle School
- Jefferson High School
Utilities
- Forced Air Heating and Cooling System
- Heating System Uses Gas
Listing and Financial Details
- Assessor Parcel Number 79-07-28-101-006.000-004
- Seller Concessions Offered
Map
Home Values in the Area
Average Home Value in this Area
Tax History
| Year | Tax Paid | Tax Assessment Tax Assessment Total Assessment is a certain percentage of the fair market value that is determined by local assessors to be the total taxable value of land and additions on the property. | Land | Improvement |
|---|---|---|---|---|
| 2024 | $5,911 | $295,500 | $45,000 | $250,500 |
| 2023 | $5,618 | $280,800 | $45,000 | $235,800 |
| 2022 | $5,002 | $250,000 | $45,000 | $205,000 |
| 2021 | $5,003 | $250,000 | $45,000 | $205,000 |
| 2020 | $4,907 | $245,200 | $45,000 | $200,200 |
| 2019 | $4,511 | $225,400 | $25,000 | $200,400 |
| 2018 | $4,373 | $218,500 | $25,000 | $193,500 |
| 2017 | $4,318 | $215,800 | $25,000 | $190,800 |
| 2016 | $2,135 | $212,900 | $25,000 | $187,900 |
| 2014 | $2,199 | $219,300 | $25,000 | $194,300 |
| 2013 | $2,147 | $214,200 | $25,000 | $189,200 |
Property History
| Date | Event | Price | List to Sale | Price per Sq Ft |
|---|---|---|---|---|
| 09/05/2025 09/05/25 | Price Changed | $441,900 | -0.7% | $135 / Sq Ft |
| 07/25/2025 07/25/25 | For Sale | $445,000 | -- | $136 / Sq Ft |
Purchase History
| Date | Type | Sale Price | Title Company |
|---|---|---|---|
| Warranty Deed | -- | -- | |
| Interfamily Deed Transfer | -- | Poelstra Title Company | |
| Interfamily Deed Transfer | -- | -- |
Mortgage History
| Date | Status | Loan Amount | Loan Type |
|---|---|---|---|
| Open | $168,000 | Purchase Money Mortgage |
Source: Indiana Regional MLS
MLS Number: 202529213
APN: 79-07-28-101-006.000-004
- 624 New York St Unit A
- 1214 Columbia St
- 1123 Main St
- 124 S 6th St Unit 1
- 118 S 6th St Unit 1
- 1107 Ferry St
- 1107 Ferry St
- 1513 Alabama St Unit 2
- 615 Main St
- 500 South St
- 475 South St
- 201 S 4th St Unit 201 S 4th St, Unit 6
- 217 N 6th St
- 117 N 5th St
- 1138 State St Unit 1
- 1138 State St Unit 1
- 1204 North St Unit 4
- 522-524 S 15th St
- 200 S 4th St
- 415 N 11th St
