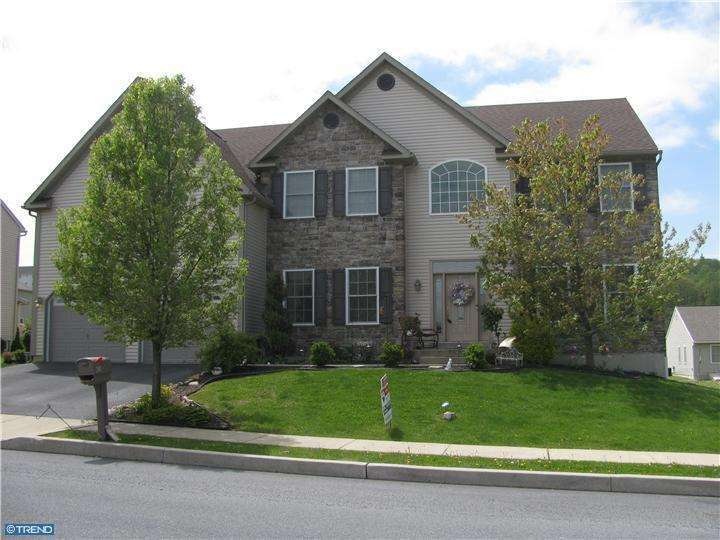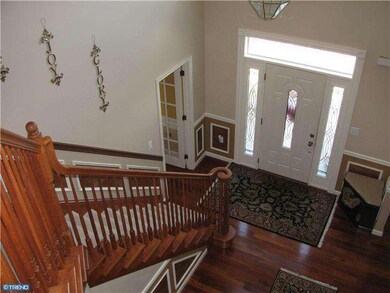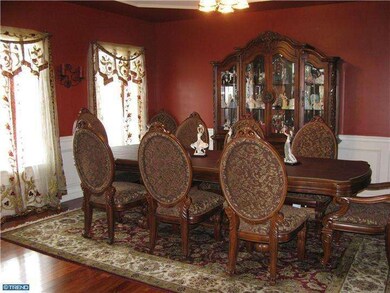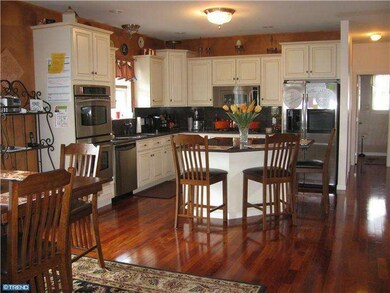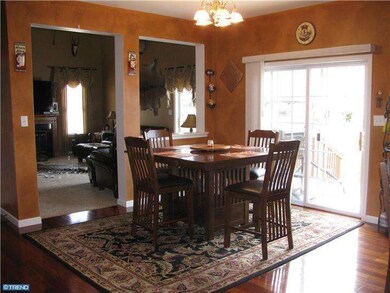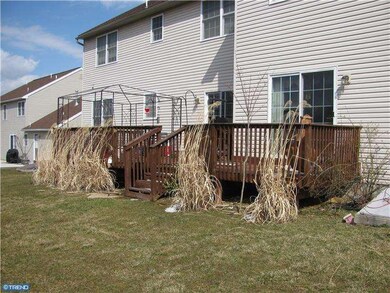
207 S Arthur Dr Reading, PA 19608
South Heidelberg NeighborhoodHighlights
- Deck
- Cathedral Ceiling
- Whirlpool Bathtub
- Traditional Architecture
- Wood Flooring
- 2-minute walk to Heidelberg Run West Recreation Area
About This Home
As of November 2024This wonderful "top of the line" home includes a little bit of everything. This one is a "must see"! Spacious 4,100 sq ft with upgrades galore! This unique property features 9ft ceilings, open foyer with elegant hardwood floors, new leaded glass front door w/ transit window design. The kitchen is a chef's dream with granite countertops, stainless steel double oven, gas cooktop, upgraded cabinetry and butlers pantry. Chair rail and box molding surround the LR, DR, hallway, stairs & MBR Suite. For your convenience, the 2nd floor has been designed with 2 good sized bedrooms connected by a Jack and Jill bath. A princess suite with another private bath and of course the MBR suite with 2 walk-in closets, sitting room and whirlpool super bath. You will fall in love with this home, it is truly a step above the rest.
Last Agent to Sell the Property
RE/MAX Of Reading License #RS227252L Listed on: 12/04/2014

Home Details
Home Type
- Single Family
Year Built
- Built in 2004
Lot Details
- 10,019 Sq Ft Lot
- Level Lot
- Back, Front, and Side Yard
- Property is in good condition
Parking
- 2 Car Attached Garage
- 2 Open Parking Spaces
- Driveway
- On-Street Parking
Home Design
- Traditional Architecture
- Pitched Roof
- Stone Siding
- Vinyl Siding
- Concrete Perimeter Foundation
Interior Spaces
- 4,100 Sq Ft Home
- Property has 2 Levels
- Cathedral Ceiling
- Ceiling Fan
- Stone Fireplace
- Gas Fireplace
- Family Room
- Living Room
- Dining Room
- Attic
Kitchen
- Butlers Pantry
- Built-In Oven
- Cooktop
- Dishwasher
- Kitchen Island
- Disposal
Flooring
- Wood
- Wall to Wall Carpet
- Tile or Brick
Bedrooms and Bathrooms
- 4 Bedrooms
- En-Suite Primary Bedroom
- En-Suite Bathroom
- 3.5 Bathrooms
- Whirlpool Bathtub
Laundry
- Laundry Room
- Laundry on main level
Basement
- Basement Fills Entire Space Under The House
- Exterior Basement Entry
Outdoor Features
- Deck
- Exterior Lighting
- Porch
Utilities
- Forced Air Heating and Cooling System
- Heating System Uses Gas
- Underground Utilities
- 200+ Amp Service
- Water Treatment System
- Natural Gas Water Heater
- Cable TV Available
Community Details
- No Home Owners Association
- Built by FORINO CO
- Heidelberg Run W Subdivision, Concord Floorplan
Listing and Financial Details
- Tax Lot 2133
- Assessor Parcel Number 51-4375-01-18-2133
Ownership History
Purchase Details
Home Financials for this Owner
Home Financials are based on the most recent Mortgage that was taken out on this home.Purchase Details
Home Financials for this Owner
Home Financials are based on the most recent Mortgage that was taken out on this home.Purchase Details
Home Financials for this Owner
Home Financials are based on the most recent Mortgage that was taken out on this home.Purchase Details
Home Financials for this Owner
Home Financials are based on the most recent Mortgage that was taken out on this home.Similar Homes in Reading, PA
Home Values in the Area
Average Home Value in this Area
Purchase History
| Date | Type | Sale Price | Title Company |
|---|---|---|---|
| Deed | $525,000 | None Listed On Document | |
| Deed | $525,000 | None Listed On Document | |
| Interfamily Deed Transfer | -- | First Amer Abstract Of Pa Ll | |
| Deed | $299,900 | None Available | |
| Deed | $366,908 | -- |
Mortgage History
| Date | Status | Loan Amount | Loan Type |
|---|---|---|---|
| Open | $400,000 | New Conventional | |
| Closed | $400,000 | New Conventional | |
| Previous Owner | $264,000 | New Conventional | |
| Previous Owner | $264,000 | New Conventional | |
| Previous Owner | $287,905 | New Conventional | |
| Previous Owner | $317,000 | Unknown | |
| Previous Owner | $36,690 | Unknown | |
| Previous Owner | $293,500 | Fannie Mae Freddie Mac |
Property History
| Date | Event | Price | Change | Sq Ft Price |
|---|---|---|---|---|
| 11/04/2024 11/04/24 | Sold | $525,000 | -1.9% | $128 / Sq Ft |
| 09/10/2024 09/10/24 | Price Changed | $534,900 | -1.8% | $130 / Sq Ft |
| 07/08/2024 07/08/24 | Price Changed | $544,900 | -2.7% | $133 / Sq Ft |
| 06/19/2024 06/19/24 | Price Changed | $559,900 | -1.8% | $137 / Sq Ft |
| 05/30/2024 05/30/24 | For Sale | $569,900 | +90.0% | $139 / Sq Ft |
| 03/27/2015 03/27/15 | Sold | $299,900 | 0.0% | $73 / Sq Ft |
| 01/15/2015 01/15/15 | Pending | -- | -- | -- |
| 12/04/2014 12/04/14 | For Sale | $299,900 | -- | $73 / Sq Ft |
Tax History Compared to Growth
Tax History
| Year | Tax Paid | Tax Assessment Tax Assessment Total Assessment is a certain percentage of the fair market value that is determined by local assessors to be the total taxable value of land and additions on the property. | Land | Improvement |
|---|---|---|---|---|
| 2025 | $3,856 | $235,800 | $23,900 | $211,900 |
| 2024 | $10,800 | $235,800 | $23,900 | $211,900 |
| 2023 | $10,521 | $235,800 | $23,900 | $211,900 |
| 2022 | $10,290 | $235,800 | $23,900 | $211,900 |
| 2021 | $10,006 | $235,800 | $23,900 | $211,900 |
| 2020 | $9,776 | $235,800 | $23,900 | $211,900 |
| 2019 | $9,577 | $235,800 | $23,900 | $211,900 |
| 2018 | $9,375 | $235,800 | $23,900 | $211,900 |
| 2017 | $9,104 | $235,800 | $23,900 | $211,900 |
| 2016 | $2,576 | $235,200 | $23,900 | $211,300 |
| 2015 | $2,576 | $299,100 | $24,600 | $274,500 |
| 2014 | $3,253 | $299,100 | $24,600 | $274,500 |
Agents Affiliated with this Home
-
Christopher Carr

Seller's Agent in 2024
Christopher Carr
HomeZu
(855) 885-4663
5 in this area
2,336 Total Sales
-
Carolyn Ilg

Buyer's Agent in 2024
Carolyn Ilg
BHHS Homesale Realty- Reading Berks
(484) 663-3332
2 in this area
77 Total Sales
-
Victoria Venezia

Seller's Agent in 2015
Victoria Venezia
RE/MAX of Reading
(610) 781-9626
3 in this area
97 Total Sales
-
Justin Crossley

Buyer's Agent in 2015
Justin Crossley
Iron Valley Real Estate of Berks
(610) 451-2169
37 Total Sales
Map
Source: Bright MLS
MLS Number: 1003169534
APN: 51-4375-01-18-2133
- 903 Cacoosing Dr
- 909 Billy Dr
- 1036 Baker Rd
- 852 Fritztown Rd
- 2 Jennifer Ct
- 90 Preston Rd
- 83 Preston Rd
- 103 Eagles Ln
- 47 Keener Rd
- 101 Primrose Ln
- 00 Krick Lane Krick Ln
- 0 Cushion Peak Rd
- 534 Gamma Dr Unit 80
- 22 Montello Rd
- 1181 LOT 3 Fritztown Rd
- 1185 Fritztown Rd
- 13 Montello Rd
- 0 Preston Rd
- 106 Delta Ct
- 711 Hill Rd Unit D
