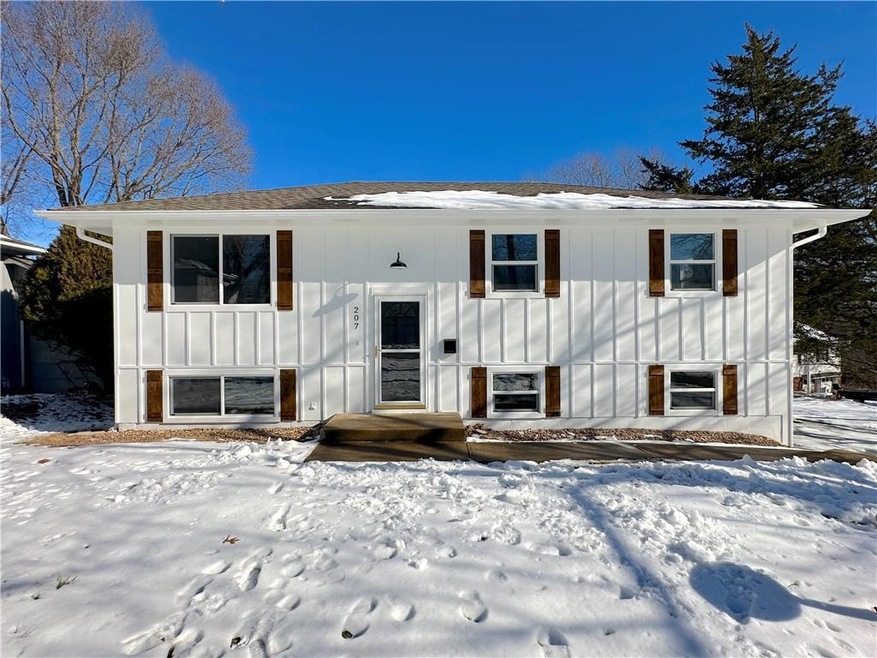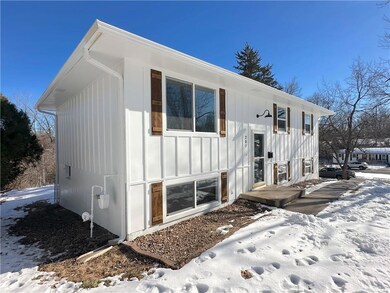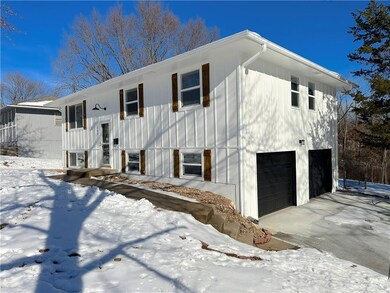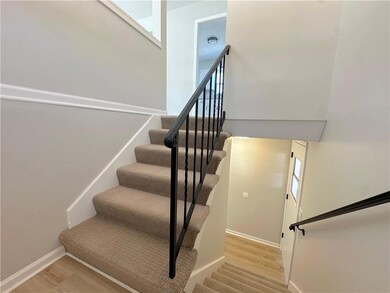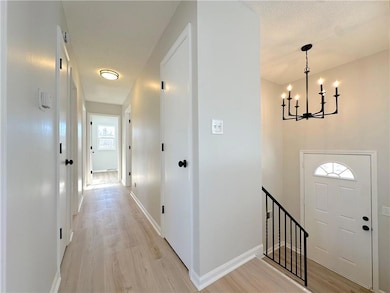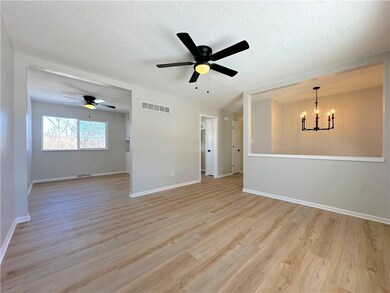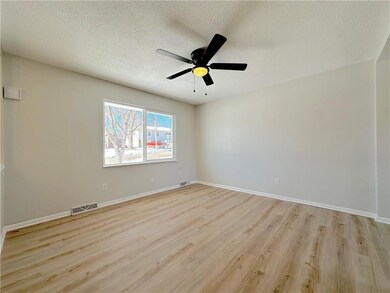
207 S Ellison Way Independence, MO 64050
Valley View NeighborhoodHighlights
- Traditional Architecture
- Stainless Steel Appliances
- Eat-In Kitchen
- No HOA
- 2 Car Attached Garage
- Board and Batten Siding
About This Home
As of March 2025Welcome home! This property is move-in ready & offered with lots of new upgrades for a clean and modern look throughout! Updated kitchen featuring granite countertops, subway tile backsplash, pantry closet & new stainless appliances! Main level bath upgraded with tile shower & all-new fixtures. Primary bedroom offers 2 closets & every bedroom has a ceiling fan. Walkout basement features finished rec room for additional living space, another full bath, plus laundry/utility room. This home is also plumbed for a central vacuum system! Owner/Agent
Last Agent to Sell the Property
Mother & Son Realty Group Brokerage Phone: 816-969-9166 License #2012009187
Co-Listed By
Mother & Son Realty Group Brokerage Phone: 816-969-9166 License #1999111946
Home Details
Home Type
- Single Family
Est. Annual Taxes
- $1,927
Year Built
- Built in 1971
Lot Details
- 0.33 Acre Lot
- Aluminum or Metal Fence
Parking
- 2 Car Attached Garage
- Side Facing Garage
Home Design
- Traditional Architecture
- Split Level Home
- Frame Construction
- Composition Roof
- Board and Batten Siding
Interior Spaces
- Combination Kitchen and Dining Room
- Laundry in Kitchen
Kitchen
- Eat-In Kitchen
- Stainless Steel Appliances
Bedrooms and Bathrooms
- 3 Bedrooms
- 2 Full Bathrooms
Finished Basement
- Walk-Out Basement
- Laundry in Basement
Schools
- William Chrisman High School
Utilities
- Forced Air Heating and Cooling System
Community Details
- No Home Owners Association
- Lacy Village Subdivision
Listing and Financial Details
- Assessor Parcel Number 16-930-06-26-00-0-00-000
- $0 special tax assessment
Ownership History
Purchase Details
Home Financials for this Owner
Home Financials are based on the most recent Mortgage that was taken out on this home.Purchase Details
Home Financials for this Owner
Home Financials are based on the most recent Mortgage that was taken out on this home.Purchase Details
Home Financials for this Owner
Home Financials are based on the most recent Mortgage that was taken out on this home.Purchase Details
Home Financials for this Owner
Home Financials are based on the most recent Mortgage that was taken out on this home.Map
Similar Homes in Independence, MO
Home Values in the Area
Average Home Value in this Area
Purchase History
| Date | Type | Sale Price | Title Company |
|---|---|---|---|
| Warranty Deed | -- | Chicago Title | |
| Warranty Deed | -- | Continental Title | |
| Trustee Deed | $122,000 | None Listed On Document | |
| Warranty Deed | -- | Chicago |
Mortgage History
| Date | Status | Loan Amount | Loan Type |
|---|---|---|---|
| Previous Owner | $177,900 | New Conventional | |
| Previous Owner | $81,381 | FHA |
Property History
| Date | Event | Price | Change | Sq Ft Price |
|---|---|---|---|---|
| 03/20/2025 03/20/25 | Sold | -- | -- | -- |
| 01/23/2025 01/23/25 | For Sale | $250,000 | -- | $192 / Sq Ft |
Tax History
| Year | Tax Paid | Tax Assessment Tax Assessment Total Assessment is a certain percentage of the fair market value that is determined by local assessors to be the total taxable value of land and additions on the property. | Land | Improvement |
|---|---|---|---|---|
| 2024 | $1,927 | $27,814 | $5,664 | $22,150 |
| 2023 | $1,883 | $27,814 | $4,666 | $23,148 |
| 2022 | $1,558 | $21,090 | $7,610 | $13,480 |
| 2021 | $1,557 | $21,090 | $7,610 | $13,480 |
| 2020 | $1,528 | $20,111 | $7,610 | $12,501 |
| 2019 | $1,504 | $20,111 | $7,610 | $12,501 |
| 2018 | $1,477 | $18,853 | $3,860 | $14,993 |
| 2017 | $1,477 | $18,853 | $3,860 | $14,993 |
| 2016 | $1,454 | $18,381 | $3,718 | $14,663 |
| 2014 | $1,381 | $17,846 | $3,610 | $14,236 |
Source: Heartland MLS
MLS Number: 2526438
APN: 16-930-06-26-00-0-00-000
- 120 S Ellison Way
- 329 S Kendall Ave
- 101 S Lacy Rd
- 15817 E 3rd Terrace Ct S
- 124 N Peck Dr
- 300 N M 291 Hwy
- 15810 E 2 St S
- 408 Broad St
- 704 S Lacy Rd
- 16106 E T C Lea Rd
- 15717 E Independence Ave
- 15501 E 3rd Terrace S
- 339 N Downey Ave
- 1009 N Kiger Rd
- 1712 N Kiger Rd
- 805 N 3rd St
- 704 N Apache Dr
- 714 N Rogers St
- 501 N Westwood Dr
- 16404 E 16th St S
