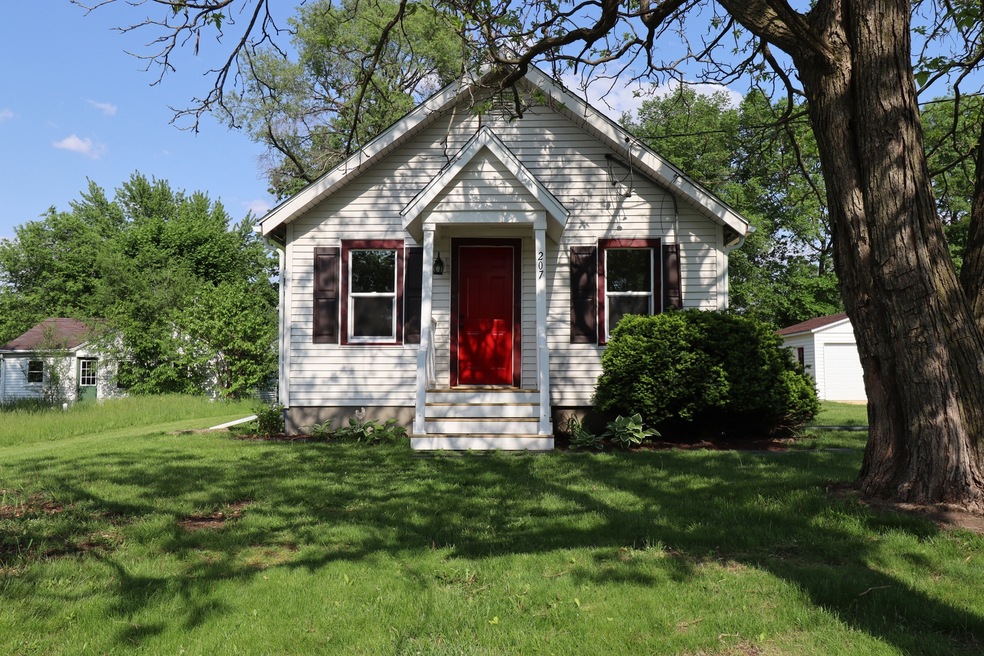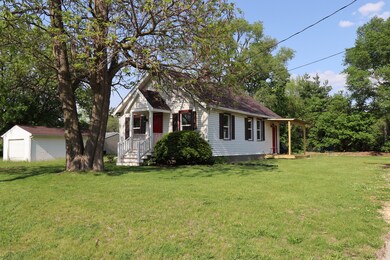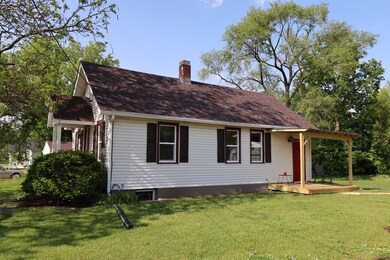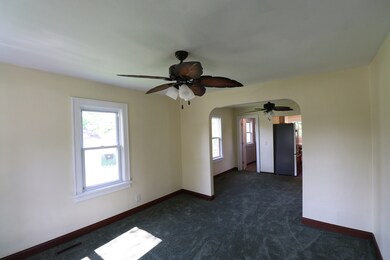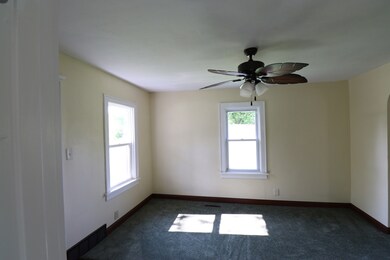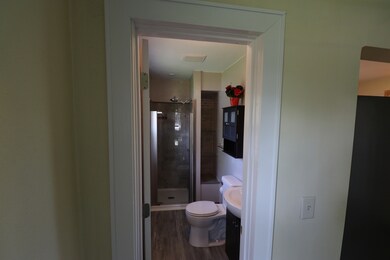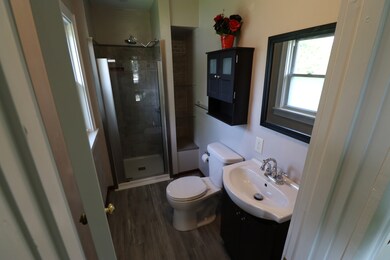
207 S Garfield Ave South Beloit, IL 61080
Highlights
- Cape Cod Architecture
- Living Room
- Ranch Style House
- 2 Car Detached Garage
- Laundry Room
- Forced Air Heating System
About This Home
As of June 2023MUST SEE! This charming two bedroom, one bath home has been remodeled just for you! Inside you will find new windows, new carpet, new flooring throughout. Complete bathroom remodel with a walk in shower and a beautiful glass door. All new appliances within the kitchen, new hickory kitchen cabinets, brand new septic system. Brand new roof! There is a large detached two car garage. Property sits on two parcels (house and garage on one, vacant lot south of house is included). There is a full basement for storage and utility room. Close to the Wisconsin border. Being sold as-is. Check out the property today!
Last Agent to Sell the Property
Real People Realty License #475198526 Listed on: 05/27/2023

Last Buyer's Agent
Melissa Smith
Century 21 Affiliated License #475130040

Home Details
Home Type
- Single Family
Est. Annual Taxes
- $719
Year Built
- Built in 1953 | Remodeled in 2023
Lot Details
- 0.28 Acre Lot
Parking
- 2 Car Detached Garage
- Parking Space is Owned
Home Design
- Cape Cod Architecture
- Ranch Style House
- Vinyl Siding
Interior Spaces
- 714 Sq Ft Home
- Ceiling Fan
- Family Room
- Living Room
- Dining Room
- Unfinished Basement
- Basement Fills Entire Space Under The House
- Range
- Laundry Room
Flooring
- Carpet
- Laminate
Bedrooms and Bathrooms
- 2 Bedrooms
- 2 Potential Bedrooms
- 1 Full Bathroom
Schools
- Clark Elementary School
- South Beloit Junior High School
- South Beloit Sr High School
Utilities
- No Cooling
- Forced Air Heating System
- Heating System Uses Natural Gas
- Private or Community Septic Tank
Ownership History
Purchase Details
Home Financials for this Owner
Home Financials are based on the most recent Mortgage that was taken out on this home.Purchase Details
Purchase Details
Purchase Details
Similar Homes in the area
Home Values in the Area
Average Home Value in this Area
Purchase History
| Date | Type | Sale Price | Title Company |
|---|---|---|---|
| Special Warranty Deed | $44,900 | New Title Company Name | |
| Foreclosure Deed | -- | Diaz Anselmo & Associates Pa | |
| Foreclosure Deed | -- | Diaz Anselmo & Associates Pa | |
| Deed | $27,000 | -- |
Property History
| Date | Event | Price | Change | Sq Ft Price |
|---|---|---|---|---|
| 06/30/2023 06/30/23 | Sold | $115,000 | +16.2% | $161 / Sq Ft |
| 06/03/2023 06/03/23 | Pending | -- | -- | -- |
| 05/27/2023 05/27/23 | For Sale | $99,000 | +120.5% | $139 / Sq Ft |
| 07/22/2022 07/22/22 | Sold | $44,900 | 0.0% | $63 / Sq Ft |
| 06/30/2022 06/30/22 | Pending | -- | -- | -- |
| 06/24/2022 06/24/22 | Price Changed | $44,900 | -10.0% | $63 / Sq Ft |
| 06/07/2022 06/07/22 | For Sale | $49,900 | -- | $70 / Sq Ft |
Tax History Compared to Growth
Tax History
| Year | Tax Paid | Tax Assessment Tax Assessment Total Assessment is a certain percentage of the fair market value that is determined by local assessors to be the total taxable value of land and additions on the property. | Land | Improvement |
|---|---|---|---|---|
| 2024 | $1,140 | $21,577 | $4,825 | $16,752 |
| 2023 | $860 | $16,730 | $3,741 | $12,989 |
| 2022 | $778 | $15,284 | $3,418 | $11,866 |
| 2021 | $719 | $14,303 | $3,199 | $11,104 |
| 2020 | $688 | $13,848 | $3,097 | $10,751 |
| 2019 | $668 | $13,339 | $2,983 | $10,356 |
| 2018 | $599 | $12,713 | $2,843 | $9,870 |
| 2017 | $606 | $12,185 | $2,725 | $9,460 |
| 2016 | $579 | $11,786 | $2,636 | $9,150 |
| 2015 | $563 | $11,517 | $2,576 | $8,941 |
| 2014 | $638 | $11,517 | $2,576 | $8,941 |
Agents Affiliated with this Home
-

Seller's Agent in 2023
Catherine Palmer
Real People Realty
2 in this area
11 Total Sales
-
M
Buyer's Agent in 2023
Melissa Smith
Century 21 Affiliated
-
J
Seller's Agent in 2022
Jeff Robertson
Keller Williams Realty Signature
Map
Source: Midwest Real Estate Data (MRED)
MLS Number: 11793482
APN: 04-06-180-004
- 215 S Moore St
- 115 Moore St
- 1343 Kenwood Ave
- 114 S Adams St
- 1139 Euclid Ave
- 741 Vernon Ave
- 666 S Bluff #818 St
- 1356 W Grand Ave
- 508 Euclid Ave
- 216 Bluff St
- 1503 Saint Lawrence Ave
- 716 Grant St
- 1523 Fern (Lots 38-42) Ln
- 1523 Fern Ln
- 1527 Fern Ln
- 1531 Fern Ln
- 2102 Forest Ave
- xxx Perry Ave
- 1526 Fern Ln
- 2041 Fairfax Ave
