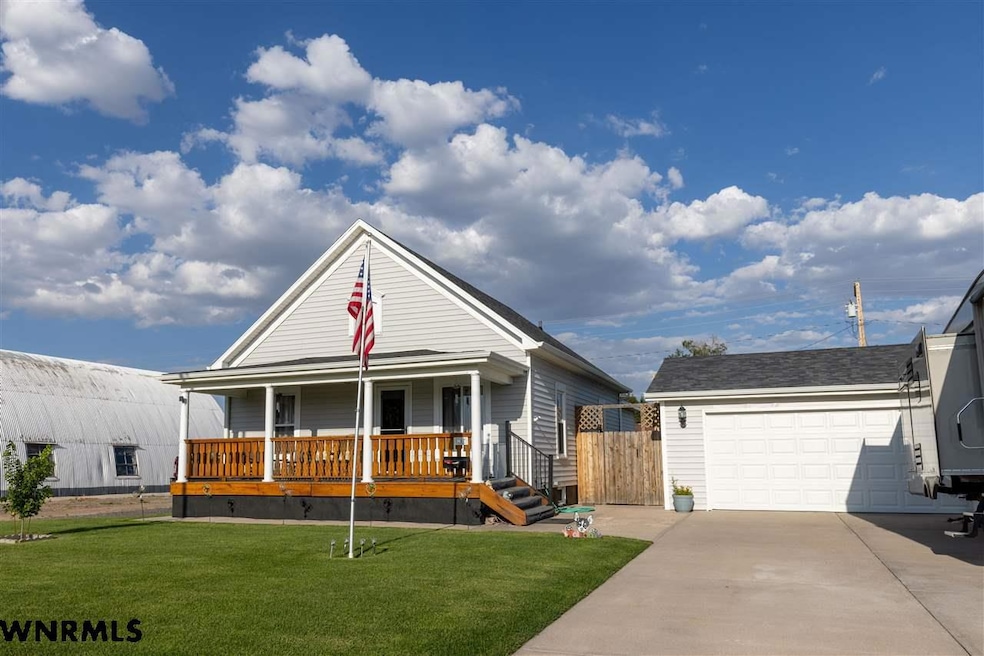207 S Oak St Kimball, NE 69145
Estimated payment $1,226/month
Highlights
- Deck
- Covered Patio or Porch
- Formal Dining Room
- Home Office
- Workshop
- Converted Garage
About This Home
Modern Elegance Meets Classic Charm in This Spacious and Versatile Home. Step into a perfect blend of timeless character and modern updates in this beautifully maintained home. From the moment you enter, you'll notice the warm, inviting atmosphere created by its thoughtful design and tasteful finishes. The main floor features a generous layout with a bright and airy living room ideal for relaxing or entertaining, a formal dining room perfect for gatherings, and a spacious kitchen that balances functionality with charm. You'll also find two comfortable bedrooms, a dedicated laundry area, and a versatile office space—great for working from home or tackling creative projects. The main bathroom is expansive and includes an attached powder room for added convenience. Downstairs, the fully finished basement offers even more living space, including a second large family room and an additional bedroom—perfect for guests, teens, or a private retreat. The exterior is just as impressive. Situated on a well-established lot, the home boasts mature landscaping and a lush, manicured lawn that provides both beauty and privacy. A detached garage and storage shed offer ample space for tools and equipment, while a converted garage in the backyard has been transformed into a fully finished bonus area. Whether you envision a home gym, art studio, guest suite, or hangout space, this flexible addition offers endless possibilities. This home truly has something for everyone—classic appeal, thoughtful upgrades, and space to grow. Don’t miss the opportunity to make it yours! Taxes reflect exemption, buyer to inquire about estimated taxes. Listing agent required to be at all showings.
Home Details
Home Type
- Single Family
Year Built
- Built in 1916
Lot Details
- Wood Fence
Home Design
- Frame Construction
- Asphalt Roof
Interior Spaces
- 1,200 Sq Ft Home
- 1.5-Story Property
- Window Treatments
- Bay Window
- Formal Dining Room
- Home Office
- Workshop
- Luxury Vinyl Plank Tile Flooring
- Basement Fills Entire Space Under The House
Kitchen
- Microwave
- Dishwasher
- Disposal
Bedrooms and Bathrooms
- 3 Bedrooms
- 1 Bathroom
Parking
- 2 Car Detached Garage
- Converted Garage
- Garage Door Opener
Outdoor Features
- Deck
- Covered Patio or Porch
- Storage Shed
Utilities
- Central Air
- Propane Water Heater
Listing and Financial Details
- Assessor Parcel Number 530047160
Map
Home Values in the Area
Average Home Value in this Area
Tax History
| Year | Tax Paid | Tax Assessment Tax Assessment Total Assessment is a certain percentage of the fair market value that is determined by local assessors to be the total taxable value of land and additions on the property. | Land | Improvement |
|---|---|---|---|---|
| 2024 | -- | $157,285 | $21,780 | $135,505 |
| 2023 | $0 | $101,640 | $12,115 | $89,525 |
| 2022 | $38 | $88,220 | $5,835 | $82,385 |
| 2021 | $1,582 | $78,020 | $5,835 | $72,185 |
| 2020 | $1,483 | $73,300 | $5,835 | $67,465 |
| 2019 | $1,458 | $72,025 | $5,835 | $66,190 |
| 2018 | $1,451 | $72,025 | $5,835 | $66,190 |
| 2017 | $1,491 | $74,575 | $5,835 | $68,740 |
| 2016 | $1,514 | $72,530 | $5,385 | $67,145 |
| 2015 | $1,606 | $72,530 | $5,385 | $67,145 |
| 2014 | $1,606 | $72,530 | $5,385 | $67,145 |
| 2013 | $159 | $72,530 | $5,385 | $67,145 |
Property History
| Date | Event | Price | Change | Sq Ft Price |
|---|---|---|---|---|
| 06/12/2025 06/12/25 | For Sale | $230,000 | +23.7% | $192 / Sq Ft |
| 10/28/2021 10/28/21 | Sold | $186,000 | -15.5% | $147 / Sq Ft |
| 08/27/2021 08/27/21 | Pending | -- | -- | -- |
| 08/01/2021 08/01/21 | For Sale | $220,000 | -- | $174 / Sq Ft |
Source: Western Nebraska Board of REALTORS®
MLS Number: 26460
APN: 530047160
- 204 S Oak St
- 206 S Myrtle St
- 200 S Myrtle St
- 311 S Walnut St
- 503 E 3rd St
- 428 S Chestnut St
- 415 S Nadine St
- 411 S Howard St
- 302 N Elm St
- 500 S Webster St
- 410 S Howard St
- 400 N Chestnut St
- 108 S Burg St
- 113 S Burg St
- 603 S Burg St
- 402 N Chestnut St
- 603 S Howard St
- 3 Rodman Ct
- 602 S Howard St
- 410 N Myrtle St Unit 410 1/2 N Myrtle St







