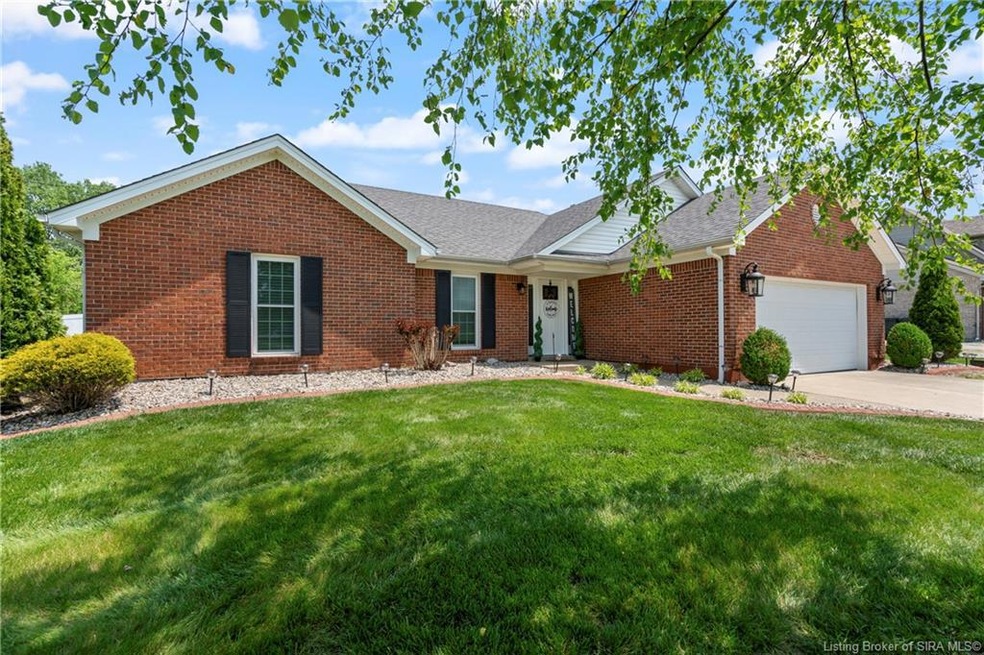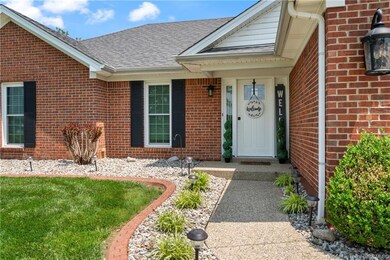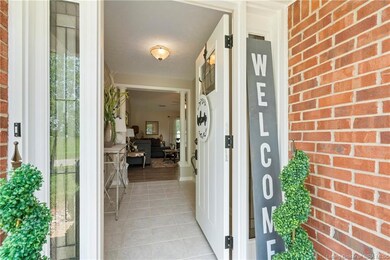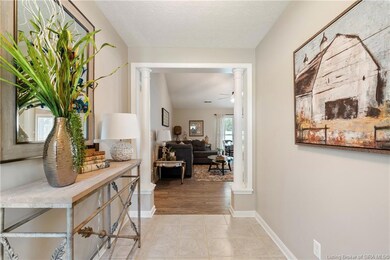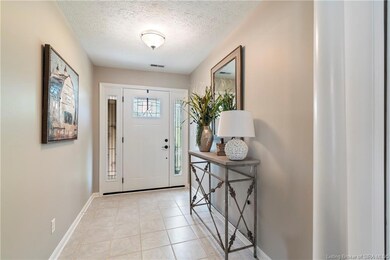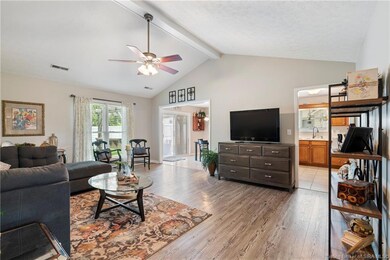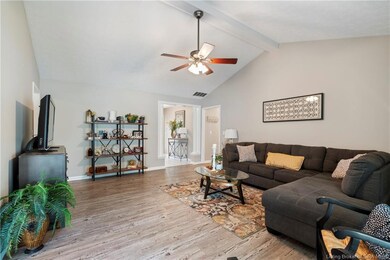
207 Saddleback Dr Charlestown, IN 47111
Highlights
- Cathedral Ceiling
- Hydromassage or Jetted Bathtub
- Fenced Yard
- Main Floor Primary Bedroom
- Covered patio or porch
- Thermal Windows
About This Home
As of July 2023This immaculate brick ranch is conveniently located just minutes from the square in Charlestown but gives you the feel of quiet, country living. Upon entering, you are welcomed by a tiled foyer framed by two columns that give the home an elegant feel. The spacious living room has a vaulted ceiling and plenty of natural light. The large, eat-in kitchen features a great dining area, plenty of cabinet space, a breakfast bar, pantry and a full suite of appliances. You’ll be sure to love the custom walk-in closet, jetted tub, dual vanities and walk-in shower of the en suite bathroom in the primary bedroom. The 2 guest bedrooms are served by a roomy full bathroom at the end of the main hall. Also off the main hall is the laundry room that can be hidden by a convenient pocket door. Just off the kitchen is a great patio that is nicely shaded by a handsome pergola. This creates a great environment for enjoying your beautiful backyard that is enclosed by a white vinyl fence and also has a shed that is great for storage. The 2 car garage is spacious and there is also a gravel area off the driveway for extra parking. Updates in recent years include: HVAC, water heater, roof, LVP flooring, windows, sliding door, paint and grinder pump. Please call to schedule your private showing today. Sq ft & rm sz approx.
Last Agent to Sell the Property
Schuler Bauer Real Estate Services ERA Powered (N License #RB17001901 Listed on: 05/19/2023

Home Details
Home Type
- Single Family
Est. Annual Taxes
- $2,556
Year Built
- Built in 2005
Lot Details
- 0.26 Acre Lot
- Fenced Yard
- Landscaped
Parking
- 2 Car Attached Garage
- Front Facing Garage
- Garage Door Opener
- Driveway
- Off-Street Parking
Home Design
- Slab Foundation
- Poured Concrete
- Frame Construction
Interior Spaces
- 1,563 Sq Ft Home
- Cathedral Ceiling
- Ceiling Fan
- Thermal Windows
- Blinds
- Entrance Foyer
Kitchen
- Eat-In Kitchen
- Breakfast Bar
- Oven or Range
- Microwave
- Dishwasher
- Disposal
Bedrooms and Bathrooms
- 3 Bedrooms
- Primary Bedroom on Main
- Walk-In Closet
- 2 Full Bathrooms
- Hydromassage or Jetted Bathtub
- Garden Bath
Outdoor Features
- Covered patio or porch
- Shed
Utilities
- Central Air
- Heat Pump System
- Electric Water Heater
Listing and Financial Details
- Assessor Parcel Number 101813500288000004
Ownership History
Purchase Details
Home Financials for this Owner
Home Financials are based on the most recent Mortgage that was taken out on this home.Similar Homes in Charlestown, IN
Home Values in the Area
Average Home Value in this Area
Purchase History
| Date | Type | Sale Price | Title Company |
|---|---|---|---|
| Deed | $273,000 | Momentum Title Agency |
Property History
| Date | Event | Price | Change | Sq Ft Price |
|---|---|---|---|---|
| 07/07/2023 07/07/23 | Sold | $273,000 | -0.7% | $175 / Sq Ft |
| 06/06/2023 06/06/23 | Pending | -- | -- | -- |
| 06/02/2023 06/02/23 | Price Changed | $275,000 | -3.5% | $176 / Sq Ft |
| 05/19/2023 05/19/23 | For Sale | $285,000 | +11.8% | $182 / Sq Ft |
| 06/28/2022 06/28/22 | Sold | $254,900 | 0.0% | $163 / Sq Ft |
| 06/08/2022 06/08/22 | Pending | -- | -- | -- |
| 06/06/2022 06/06/22 | Price Changed | $254,900 | -8.9% | $163 / Sq Ft |
| 06/01/2022 06/01/22 | Price Changed | $279,900 | +0.3% | $179 / Sq Ft |
| 06/01/2022 06/01/22 | Price Changed | $279,000 | -6.7% | $179 / Sq Ft |
| 05/25/2022 05/25/22 | For Sale | $299,000 | -- | $191 / Sq Ft |
Tax History Compared to Growth
Tax History
| Year | Tax Paid | Tax Assessment Tax Assessment Total Assessment is a certain percentage of the fair market value that is determined by local assessors to be the total taxable value of land and additions on the property. | Land | Improvement |
|---|---|---|---|---|
| 2024 | $2,468 | $246,100 | $36,700 | $209,400 |
| 2023 | $2,468 | $246,600 | $36,700 | $209,900 |
| 2022 | $2,522 | $254,200 | $36,700 | $217,500 |
| 2021 | $1,799 | $181,400 | $18,400 | $163,000 |
| 2020 | $1,762 | $177,700 | $18,400 | $159,300 |
| 2019 | $1,780 | $179,500 | $18,400 | $161,100 |
| 2018 | $1,514 | $151,400 | $15,300 | $136,100 |
| 2017 | $1,471 | $148,900 | $15,300 | $133,600 |
| 2016 | $1,288 | $141,300 | $15,300 | $126,000 |
| 2014 | $1,258 | $133,200 | $15,300 | $117,900 |
| 2013 | -- | $125,600 | $15,300 | $110,300 |
Agents Affiliated with this Home
-

Seller's Agent in 2023
Glenn Hockersmith
Schuler Bauer Real Estate Services ERA Powered (N
(502) 645-6195
10 in this area
120 Total Sales
-
C
Buyer's Agent in 2023
Carrie Senn
Legacy Real Estate
(502) 693-1232
10 in this area
160 Total Sales
-

Buyer Co-Listing Agent in 2023
Christina Kaufer
Legacy Real Estate
(812) 786-5960
10 in this area
159 Total Sales
-

Seller's Agent in 2022
David Stricker
Big 4 Realty Group
(502) 836-7109
17 in this area
103 Total Sales
-

Seller Co-Listing Agent in 2022
Emily Seigel
Ward Realty Services
(812) 987-9564
3 in this area
28 Total Sales
Map
Source: Southern Indiana REALTORS® Association
MLS Number: 202307636
APN: 10-18-13-500-288.000-004
- 8611 Burdette Dr
- 8509 Dillon Rd
- 7629 Melrose Ln
- 7633 Melrose Ln
- 9111 Dundee Ct
- 7644 Melrose (Lot #547) Ln
- 7642 Melrose Ln Unit LOT 546
- 7828 Linwood Cir
- 8403 Aberdeen Ln
- 9.25 AC Market St
- 306 Hampton Ct
- 1564 Edgewood Dr
- Monroe Street & Fulkerson Dr
- Monroe Street & Fulkerson Dr
- 348 Clark Rd
- 350 Clark Rd
- 118 Clark Rd
- 330 Marshall Dr
- 2111 Fulton Dr
- 222 Drive-In (Lot #4) Ct
