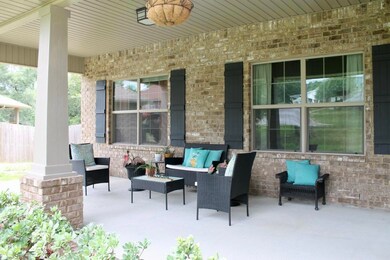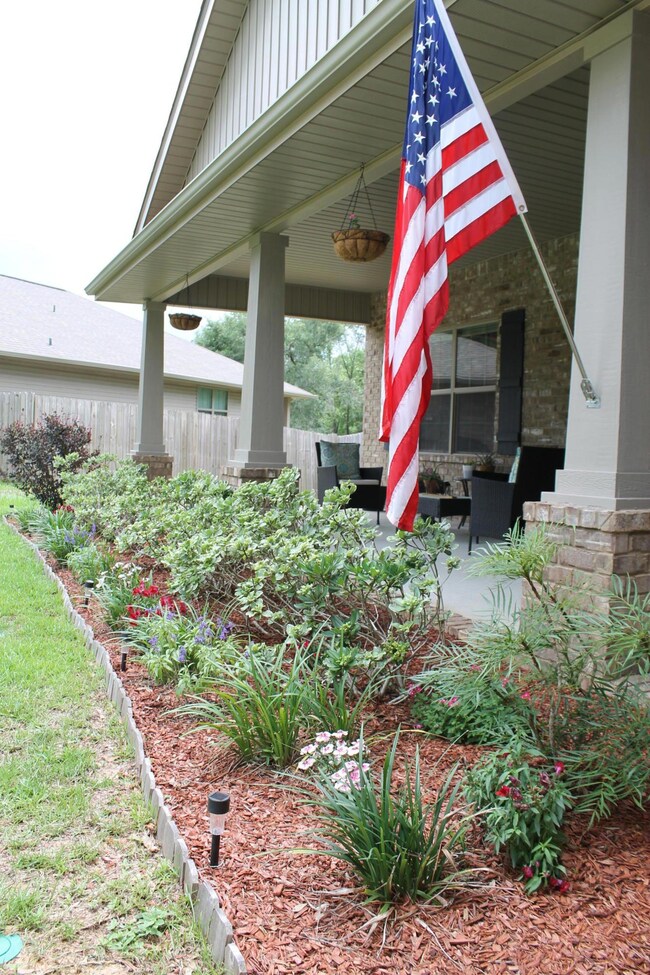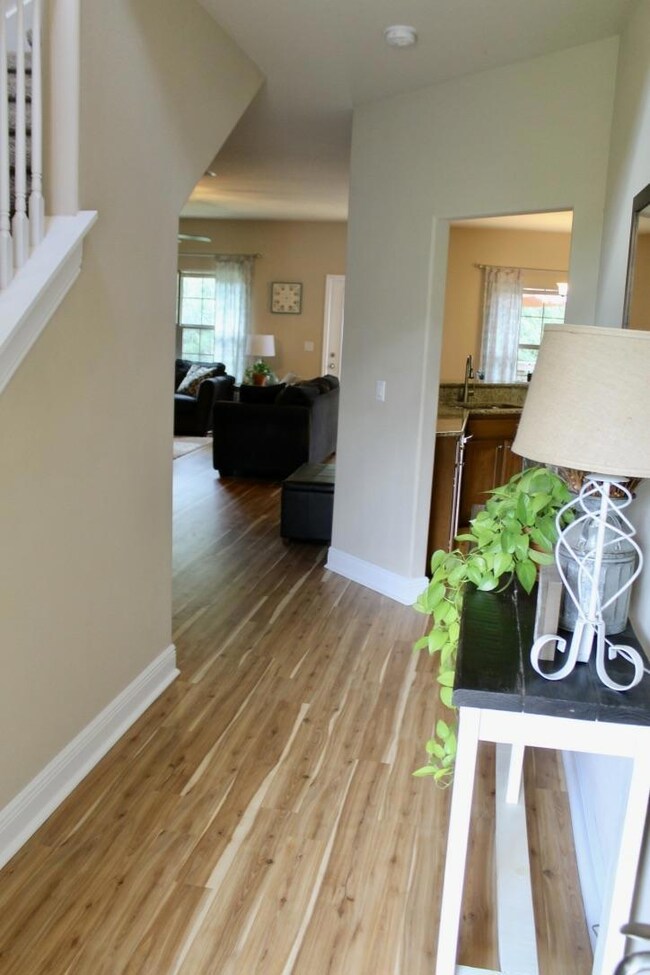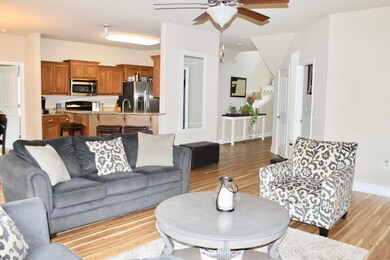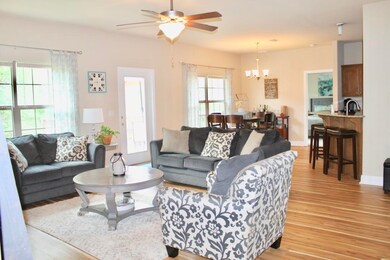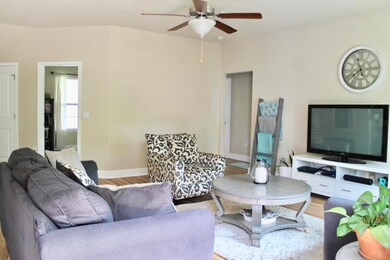
207 Silverton Loop Crestview, FL 32536
Highlights
- Deck
- Vaulted Ceiling
- Bonus Room
- Contemporary Architecture
- Main Floor Primary Bedroom
- Great Room
About This Home
As of September 2020Back on the Market!-Better than new! Sellers have taken care of, upgraded and are still adding finishing touches to this gorgeous home, featuring 5 bedrooms, 3 bathroom and a HUGE bonus room. The kitchen features granite countertops, breakfast bar, pantry and GE appliances. Just in the last few weeks new flooring in the main living areas and tiled shower in the master bathroom were completed. Gutters were added and routed under the backyard to prevent washouts. The backyard also backs up to a wooded greenspace, which also adds shade as the sun sets. Termite bond and bait stations are paid through early 2021.
Last Agent to Sell the Property
Keller Williams Realty Cview License #3108429 Listed on: 08/14/2020

Home Details
Home Type
- Single Family
Est. Annual Taxes
- $2,988
Year Built
- Built in 2016
Lot Details
- 0.34 Acre Lot
- Lot Dimensions are 57 x 148 x 151 x 157
- Back Yard Fenced
- Interior Lot
- Irregular Lot
- Cleared Lot
- Property is zoned City, Resid Single Family
Parking
- 2 Car Garage
- Automatic Garage Door Opener
Home Design
- Contemporary Architecture
- Exterior Columns
- Frame Construction
- Dimensional Roof
- Composition Shingle Roof
- Vinyl Siding
- Vinyl Trim
- Three Sided Brick Exterior Elevation
Interior Spaces
- 2,767 Sq Ft Home
- 2-Story Property
- Woodwork
- Vaulted Ceiling
- Double Pane Windows
- Great Room
- Dining Area
- Bonus Room
- Painted or Stained Flooring
- Fire and Smoke Detector
- Exterior Washer Dryer Hookup
Kitchen
- Breakfast Bar
- Walk-In Pantry
- Induction Cooktop
- Microwave
- Dishwasher
Bedrooms and Bathrooms
- 5 Bedrooms
- Primary Bedroom on Main
- Split Bedroom Floorplan
- 3 Full Bathrooms
- Dual Vanity Sinks in Primary Bathroom
- Separate Shower in Primary Bathroom
- Garden Bath
Outdoor Features
- Deck
- Porch
Schools
- Northwood Elementary School
- Davidson Middle School
- Crestview High School
Utilities
- Central Heating and Cooling System
- Electric Water Heater
- Septic Tank
- Cable TV Available
Community Details
- Old Bethel Estates Ph Ii Subdivision
- The community has rules related to covenants
Listing and Financial Details
- Assessor Parcel Number 12-3N-24-1501-000A-0680
Ownership History
Purchase Details
Home Financials for this Owner
Home Financials are based on the most recent Mortgage that was taken out on this home.Purchase Details
Home Financials for this Owner
Home Financials are based on the most recent Mortgage that was taken out on this home.Similar Homes in Crestview, FL
Home Values in the Area
Average Home Value in this Area
Purchase History
| Date | Type | Sale Price | Title Company |
|---|---|---|---|
| Warranty Deed | $289,000 | Old South Land Title Inc | |
| Special Warranty Deed | $230,700 | Attorney |
Mortgage History
| Date | Status | Loan Amount | Loan Type |
|---|---|---|---|
| Open | $299,404 | New Conventional | |
| Previous Owner | $235,660 | VA |
Property History
| Date | Event | Price | Change | Sq Ft Price |
|---|---|---|---|---|
| 09/09/2020 09/09/20 | Sold | $289,000 | 0.0% | $104 / Sq Ft |
| 08/16/2020 08/16/20 | Pending | -- | -- | -- |
| 08/14/2020 08/14/20 | For Sale | $289,000 | +25.3% | $104 / Sq Ft |
| 04/27/2020 04/27/20 | Off Market | $230,700 | -- | -- |
| 02/28/2017 02/28/17 | Sold | $230,700 | 0.0% | $88 / Sq Ft |
| 01/27/2017 01/27/17 | Pending | -- | -- | -- |
| 02/24/2016 02/24/16 | For Sale | $230,700 | -- | $88 / Sq Ft |
Tax History Compared to Growth
Tax History
| Year | Tax Paid | Tax Assessment Tax Assessment Total Assessment is a certain percentage of the fair market value that is determined by local assessors to be the total taxable value of land and additions on the property. | Land | Improvement |
|---|---|---|---|---|
| 2024 | $4,015 | $298,398 | -- | -- |
| 2023 | $4,015 | $289,707 | $0 | $0 |
| 2022 | $3,905 | $281,269 | $0 | $0 |
| 2021 | $3,885 | $273,077 | $26,947 | $246,130 |
| 2020 | $3,165 | $228,930 | $0 | $0 |
| 2019 | $3,112 | $223,783 | $0 | $0 |
| 2018 | $3,072 | $219,610 | $0 | $0 |
| 2017 | $3,561 | $204,624 | $0 | $0 |
| 2016 | $458 | $26,419 | $0 | $0 |
| 2015 | $454 | $25,650 | $0 | $0 |
| 2014 | $452 | $27,000 | $0 | $0 |
Agents Affiliated with this Home
-

Seller's Agent in 2020
Sheryl Stutler
Keller Williams Realty Cview
(850) 826-0716
3 in this area
4 Total Sales
-
E
Buyer's Agent in 2020
Emily Probst
EXP Realty LLC
(850) 830-4414
11 in this area
231 Total Sales
-

Seller's Agent in 2017
Kendra Sheikho
Coldwell Banker Realty
(315) 405-6744
41 in this area
166 Total Sales
Map
Source: Emerald Coast Association of REALTORS®
MLS Number: 846759
APN: 12-3N-24-1501-000A-0680
- 138 Conquest Ave
- 192 Conquest Ave
- 407 Tobago Ct
- 131 Conquest Ave
- 209 Warrior St
- Lot 22 Paradise Palm Cir
- Lot 21 Paradise Palm Cir
- Lot 19 Paradise Palm Cir
- 222 Paradise Palm Cir
- 223 Paradise Palm Cir
- 102 Springwood Cir
- 5534 Frontier Dr
- 5552 Frontier Dr
- 2352 Susan Dr
- 107 Shell Dr
- 2364 Susan Dr
- 5985 Staff Dr
- 5261 Moore Loop
- 2283 Lewis St
- 486 Ridge Lake Rd

