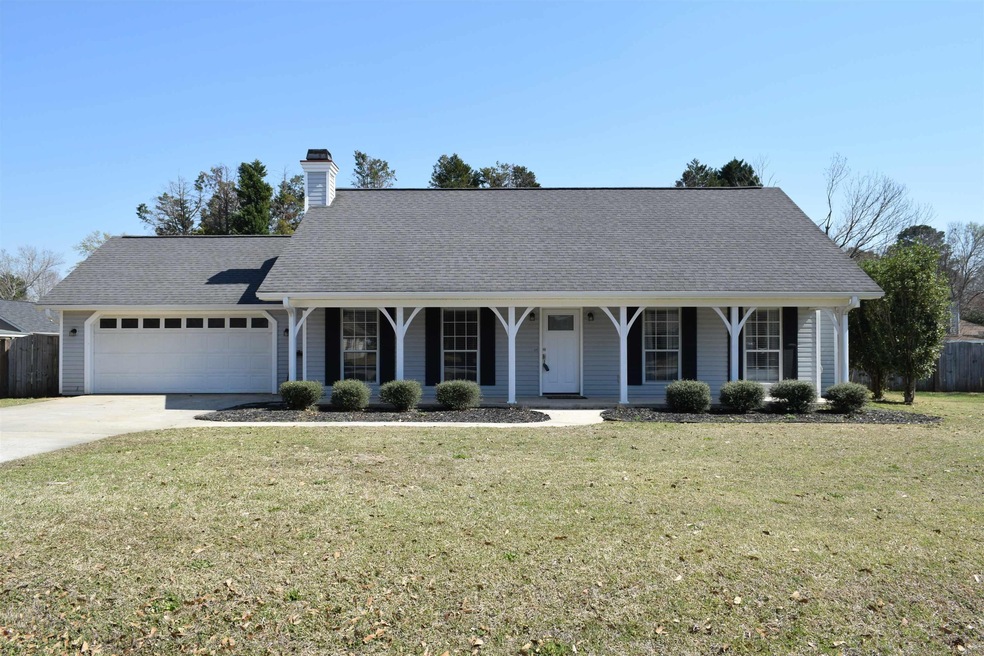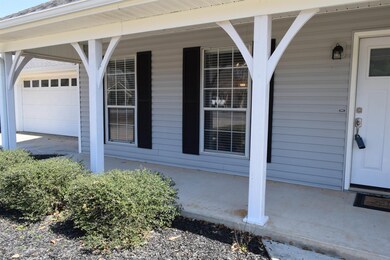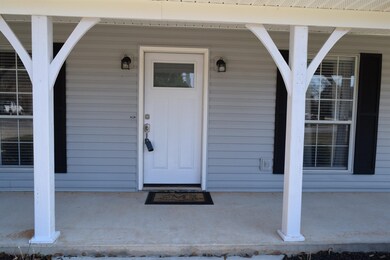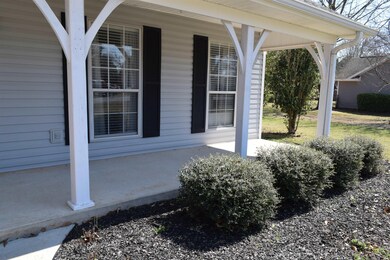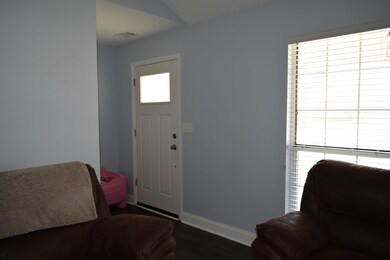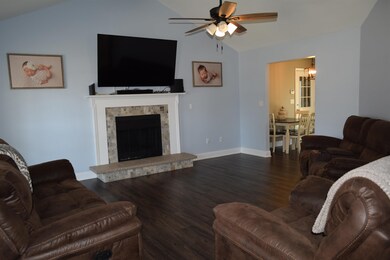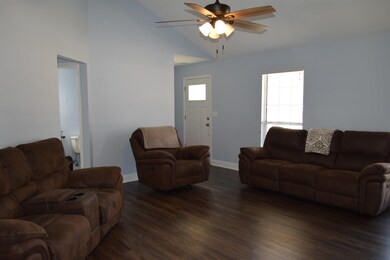
207 Sleepy Ln Warner Robins, GA 31088
Highlights
- 1 Fireplace
- Granite Countertops
- 2 Car Attached Garage
- Lake Joy Elementary School Rated A-
- Covered Patio or Porch
- Eat-In Kitchen
About This Home
As of April 2022Location, location, location! Absolute dollhouse in sleepy Hollow subdivision- Just minutes from everything! Total renovations throughout to include wood laminate flooring in family room, kitchen, hallway, and baths. New paint! All 3 bedrooms have new carpet! Cabinets have been replaced in both baths and have granite countertops & new toilets! Kitchen had granite countertops and whirlpool appliances & updated cabinets. All new lights throughout. .40 fenced yard with full sprinkler system. Maintenance free vinyl exterior with large covered front porch. Roof aprox 9-10 yrs. Security System, Established neighborhood. Wood Burning fireplace has new tile hearth and surround.
Home Details
Home Type
- Single Family
Est. Annual Taxes
- $1,961
Year Built
- Built in 1990
Lot Details
- 0.4 Acre Lot
- Fenced
- Sprinkler System
Parking
- 2 Car Attached Garage
Home Design
- Slab Foundation
- Vinyl Siding
Interior Spaces
- 1,344 Sq Ft Home
- 1-Story Property
- Ceiling Fan
- 1 Fireplace
- Double Pane Windows
- Blinds
- Combination Kitchen and Dining Room
- Storage In Attic
- Home Security System
Kitchen
- Eat-In Kitchen
- Breakfast Bar
- Electric Range
- Microwave
- Dishwasher
- Granite Countertops
- Disposal
Flooring
- Carpet
- Laminate
Bedrooms and Bathrooms
- 3 Bedrooms
- 2 Full Bathrooms
Outdoor Features
- Covered Patio or Porch
Utilities
- Central Heating and Cooling System
- Septic Tank
- Cable TV Available
Listing and Financial Details
- Legal Lot and Block 14 / c
Ownership History
Purchase Details
Home Financials for this Owner
Home Financials are based on the most recent Mortgage that was taken out on this home.Purchase Details
Home Financials for this Owner
Home Financials are based on the most recent Mortgage that was taken out on this home.Purchase Details
Home Financials for this Owner
Home Financials are based on the most recent Mortgage that was taken out on this home.Purchase Details
Home Financials for this Owner
Home Financials are based on the most recent Mortgage that was taken out on this home.Purchase Details
Purchase Details
Purchase Details
Purchase Details
Purchase Details
Similar Homes in the area
Home Values in the Area
Average Home Value in this Area
Purchase History
| Date | Type | Sale Price | Title Company |
|---|---|---|---|
| Warranty Deed | $206,100 | None Listed On Document | |
| Warranty Deed | $139,000 | None Available | |
| Warranty Deed | $114,000 | None Available | |
| Special Warranty Deed | -- | None Available | |
| Special Warranty Deed | -- | None Available | |
| Sheriffs Deed | $85,399 | None Available | |
| Deed | -- | -- | |
| Deed | $81,500 | -- | |
| Deed | -- | -- | |
| Deed | -- | -- |
Mortgage History
| Date | Status | Loan Amount | Loan Type |
|---|---|---|---|
| Open | $157,250 | New Conventional | |
| Previous Owner | $132,050 | New Conventional | |
| Previous Owner | $111,100 | FHA | |
| Previous Owner | $114,408 | VA |
Property History
| Date | Event | Price | Change | Sq Ft Price |
|---|---|---|---|---|
| 04/08/2022 04/08/22 | Sold | $206,100 | +12.1% | $153 / Sq Ft |
| 03/11/2022 03/11/22 | Pending | -- | -- | -- |
| 03/04/2022 03/04/22 | For Sale | $183,900 | +32.3% | $137 / Sq Ft |
| 04/29/2020 04/29/20 | Sold | $139,000 | 0.0% | $103 / Sq Ft |
| 04/08/2020 04/08/20 | Pending | -- | -- | -- |
| 04/01/2020 04/01/20 | For Sale | $139,000 | +21.9% | $103 / Sq Ft |
| 06/30/2012 06/30/12 | Sold | $114,000 | -0.9% | $85 / Sq Ft |
| 04/06/2012 04/06/12 | Pending | -- | -- | -- |
| 12/21/2011 12/21/11 | For Sale | $115,000 | -- | $86 / Sq Ft |
Tax History Compared to Growth
Tax History
| Year | Tax Paid | Tax Assessment Tax Assessment Total Assessment is a certain percentage of the fair market value that is determined by local assessors to be the total taxable value of land and additions on the property. | Land | Improvement |
|---|---|---|---|---|
| 2024 | $1,961 | $81,960 | $10,800 | $71,160 |
| 2023 | $1,928 | $79,760 | $10,800 | $68,960 |
| 2022 | $1,351 | $55,880 | $10,800 | $45,080 |
| 2021 | $1,250 | $51,440 | $10,800 | $40,640 |
| 2020 | $1,256 | $51,440 | $8,400 | $43,040 |
| 2019 | $1,112 | $45,560 | $8,400 | $37,160 |
| 2018 | $1,112 | $45,560 | $8,400 | $37,160 |
| 2017 | $1,113 | $45,560 | $8,400 | $37,160 |
| 2016 | $1,037 | $42,360 | $8,400 | $33,960 |
| 2015 | $1,039 | $42,360 | $8,400 | $33,960 |
| 2014 | -- | $42,360 | $8,400 | $33,960 |
| 2013 | -- | $42,360 | $8,400 | $33,960 |
Agents Affiliated with this Home
-
Tammy Giles

Seller's Agent in 2022
Tammy Giles
GILES REALTY LLC
(478) 256-3821
168 Total Sales
-
Ashton Ohler
A
Buyer's Agent in 2022
Ashton Ohler
REAL BROKER LLC
(229) 415-5577
67 Total Sales
-
A
Seller's Agent in 2020
Angel Williams
HRP REALTY LLC
-
Helen Hunt

Seller's Agent in 2012
Helen Hunt
CENTURY 21 HOMES & INVESTMENTS
(478) 396-7886
238 Total Sales
-
Rachel Allen

Buyer's Agent in 2012
Rachel Allen
MAXIMUM ONE PLATINUM REALTORS
(478) 955-5186
109 Total Sales
Map
Source: Central Georgia MLS
MLS Number: 221338
APN: 00051A044000
