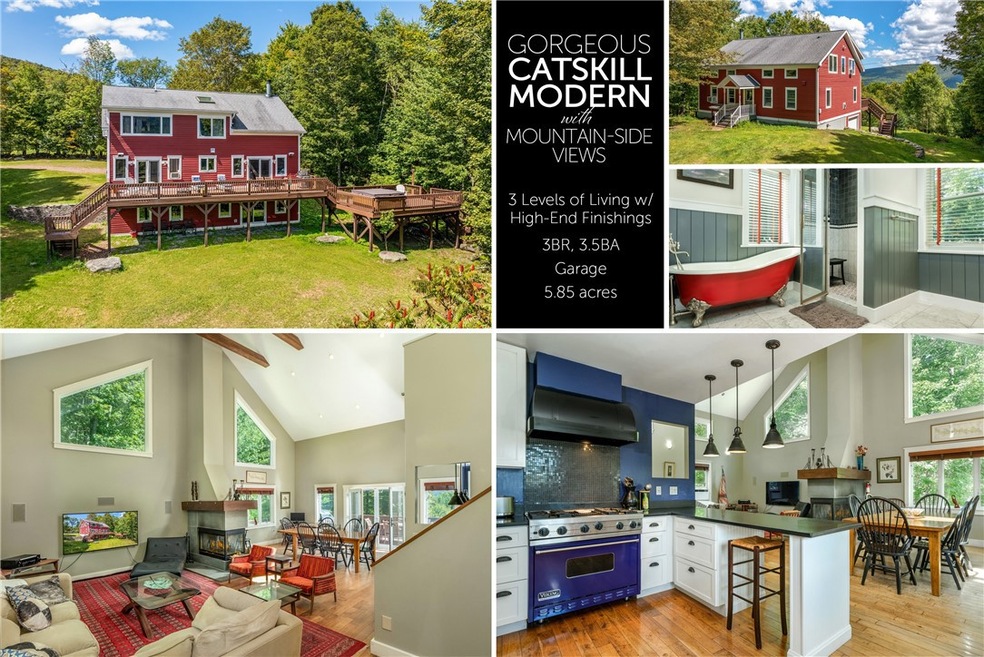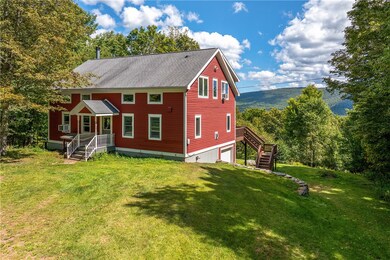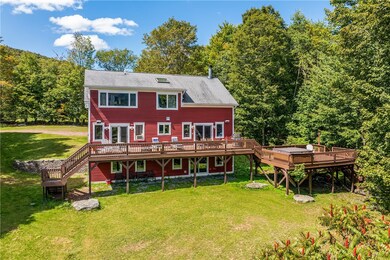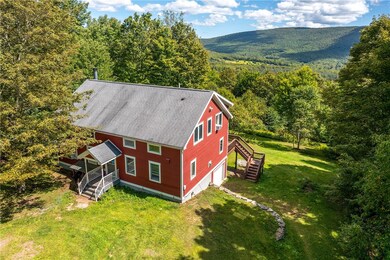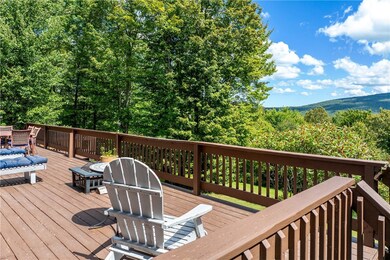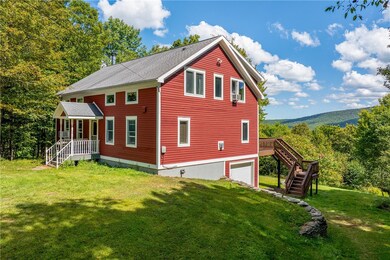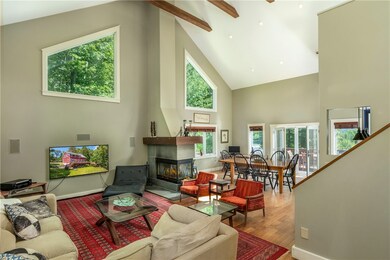207 Small Rd Margaretville, NY 12455
Estimated payment $4,373/month
Highlights
- Hot Property
- Primary Bedroom Suite
- Deck
- Indoor Spa
- Viking Appliances
- Contemporary Architecture
About This Home
A Captivating Mountain Retreat - Stunning Mountain-Side Contemporary In a breathtaking landscape, this home blends luxurious living w the tranquility of nature. On 5.85 ac, the residence offers a serene environment with panoramic views and a level driveway. At its core is state-of-the-art infrastructure, featuring radiant heating systems with multi-zone control. High-speed fiber optic internet & top-of the line finishings. You are greeted by soaring ceilings that define the open-concept main living area w radiant heat solid oak & walnut floors. The kitchen/living/dining space is designed for living, illuminated by numerous windows. A chef's dream w high-end Bosch appliances, incl a 42-inch refrigerator, Panasonic microwave, and Bosch Silent Plus dishwasher. A Viking stove centerpiece, complemented by solid brass hardware & a striking charcoal grey honed granite, seamlessly incorporating an edgeless Kohler farmhouse sink for an immaculate look. The great room is completed by a contemporary 3-sided fireplace framed by a stunning bluestone hearth. 1st-floor primary suite offers mountain views through large windows and private deck access. A cozy gas fireplace set in a beautiful bluestone alcove. En-suite bath w Carrara marble flooring, a spacious standing shower, and a red clawfoot slipper tub. Upstairs, 2 bedrooms share a stylish full bath. Stunning natural light and remarkable views. A convenient loft area lends itself to a home gym or office, w skylights and views of the mountains. Continue to the ground floor, where a billiards await w wet bar & private wine room (cork floor). Sliding doors to patio overlooking the valley. The laundry room and an additional full bath PLUS access to utility room and single-car under-house garage. A vast deck runs the length of the house, ideal for hosting or soaking in the sun or hot tub. Dual staircases lead to the lower patio and backyard. 207 Small Street is more than a residence; it's a lifestyle choice. This elegant contemporary home harmonizes sophistication, comfort, and style, providing unparalleled amenities and picturesque views. Schedule your showing & discover this extraordinary mountain sanctuary.
Listing Agent
Listing by Keller Williams Upstate NY Properties Brokerage Phone: (607) 435-0470 License #10401290369 Listed on: 09/19/2025

Co-Listing Agent
Listing by Keller Williams Upstate NY Properties Brokerage Phone: (607) 435-0470 License #10401296752
Home Details
Home Type
- Single Family
Est. Annual Taxes
- $5,986
Year Built
- Built in 2004
Lot Details
- 5.85 Acre Lot
- Lot Dimensions are 265x805
- Rural Setting
- Secluded Lot
- Irregular Lot
- Wooded Lot
Parking
- 1 Car Attached Garage
- Gravel Driveway
Home Design
- Contemporary Architecture
- Insulated Concrete Forms
Interior Spaces
- 2,602 Sq Ft Home
- 2-Story Property
- Bar
- Woodwork
- Cathedral Ceiling
- Ceiling Fan
- 2 Fireplaces
- Sliding Doors
- Great Room
- Recreation Room
- Loft
- Workshop
- Storage Room
- Indoor Spa
- Wood Flooring
- Property Views
Kitchen
- Breakfast Bar
- Gas Oven
- Gas Range
- Range Hood
- Microwave
- Bosch Dishwasher
- Dishwasher
- Viking Appliances
- Granite Countertops
- Farmhouse Sink
Bedrooms and Bathrooms
- 3 Bedrooms | 1 Primary Bedroom on Main
- Primary Bedroom Suite
- Freestanding Bathtub
- Soaking Tub
Laundry
- Laundry Room
- Dryer
- Washer
Finished Basement
- Walk-Out Basement
- Basement Fills Entire Space Under The House
Outdoor Features
- Deck
- Open Patio
- Porch
Utilities
- Window Unit Cooling System
- Heating System Uses Propane
- Radiant Heating System
- Vented Exhaust Fan
- Well
- Electric Water Heater
- Septic Tank
- High Speed Internet
Listing and Financial Details
- Assessor Parcel Number 240.-3-11
Map
Home Values in the Area
Average Home Value in this Area
Property History
| Date | Event | Price | List to Sale | Price per Sq Ft |
|---|---|---|---|---|
| 10/17/2025 10/17/25 | Price Changed | $735,000 | -3.9% | $282 / Sq Ft |
| 09/18/2025 09/18/25 | For Sale | $765,000 | -- | $294 / Sq Ft |
Source: Otsego-Delaware Board of REALTORS®
MLS Number: R1638447
- 5157 County Route 6
- 5107 County Highway 6
- 4250 Weaver Hollow Rd
- 166 Hilly's Ln
- 282 Hilly's Ln
- 685 Old Winter Hollow Rd
- 5107 County Route 6
- 2943 Thompson Hollow Rd
- 2809 Thompson Hollow Rd
- 277 Seedorf Rd
- 494 Fiddlers Elbow Rd
- 3199 Coulter Brook Rd
- 0 Old Gladstone Hollow Rd
- 00 Crescent Hill Rd
- 0 Crescent Hill Rd
- 766 Mountain Brook Rd
- 2400 Gladstone Hollow Rd
- 0 Gladstone Hollow Unit R1634268
- 1796 Gladstone Hollow Rd
- 0 Crescent Hill Ln
- 511 Main St
- 390 Lower Main St
- 42981 Ny-28 Unit 4
- 132 Pines Dr Unit 6-7
- 6259 County Highway 18
- 607-615 Main St Unit Hobart Haven in Catskills
- 667 Main St
- 667 Main St
- 21 Elk Creek Rd Unit 3
- 484 MacMore Rd
- 26 Orchard St
- 272 Arbor Hill Rd
- 18 Harper St Unit 6
- 38 Lake St
- 102 Trails End
- 292 Van Etten Rd
- 217 Meade Rd
- 9 Academy St
- 6030 State Highway 23
- 6030 Ny-23 Unit SS103
