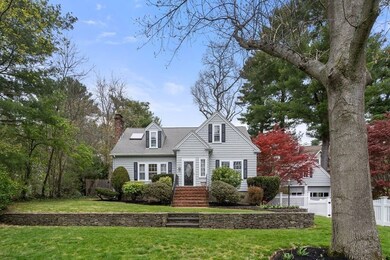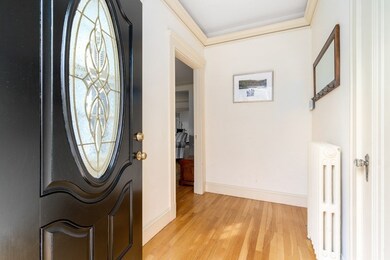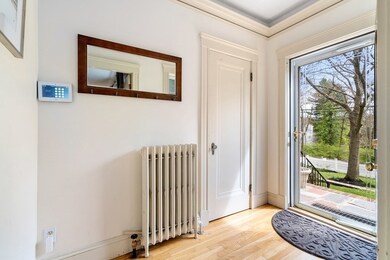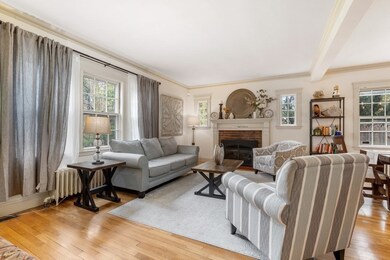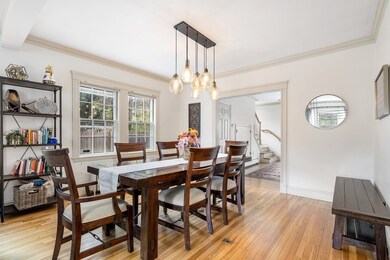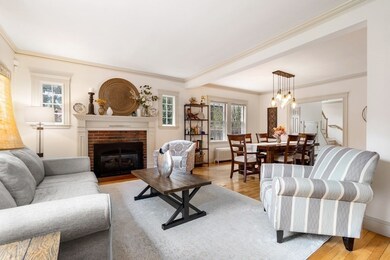
207 South St Needham, MA 02492
Highlights
- Golf Course Community
- Medical Services
- Property is near public transit
- Broadmeadow Elementary School Rated A
- Cape Cod Architecture
- 4-minute walk to Charles River Park
About This Home
As of August 2022Beautiful Cape/Colonial in one of Needham’s most beloved neighborhoods situated on a large lot! The main level features a fantastic open floor plan. The formal living room w/fireplace opens to a formal dining room and flows seamlessly into a Chef's kitchen w/white cabinets and stainless-steel appliances. The kitchen overlooks a breakfast area and opens into a spacious & cozy family room. An expansive screened-in wraparound porch overlooks professionally landscaped fenced backyard w/bluestone patio is a perfect place to unwind & enjoy the outdoors. The 1st floor also features an office & a powder room. Two staircases lead to the 2nd floor, which features a spacious primary suite w/full bath, three additional bedrooms, family bath & laundry. The finished lower level features a playroom, bedroom, full bath and a hangout space with a wet bar and surround sound. The two-car detached garage offers excellent storage space. Convenient location close to commuter train and major routes.
Home Details
Home Type
- Single Family
Est. Annual Taxes
- $12,966
Year Built
- Built in 1931
Lot Details
- 0.34 Acre Lot
- Stone Wall
- Corner Lot
- Sprinkler System
- Garden
- Property is zoned SRB
Parking
- 2 Car Detached Garage
- Parking Storage or Cabinetry
- Garage Door Opener
- Driveway
- Open Parking
- Off-Street Parking
Home Design
- Cape Cod Architecture
- Colonial Architecture
- Shingle Roof
- Concrete Perimeter Foundation
Interior Spaces
- 3,273 Sq Ft Home
- 1 Fireplace
- Window Screens
- Den
- Play Room
- Screened Porch
- Basement Fills Entire Space Under The House
- Laundry on upper level
Kitchen
- Range
- Microwave
- Freezer
- Dishwasher
- Disposal
Flooring
- Wood
- Carpet
- Tile
Bedrooms and Bathrooms
- 4 Bedrooms
- Primary bedroom located on second floor
Outdoor Features
- Patio
- Outdoor Storage
- Rain Gutters
Location
- Property is near public transit
- Property is near schools
Schools
- Broadmeadow Elementary School
- Pollard Middle School
- Needham High School
Utilities
- Ductless Heating Or Cooling System
- Window Unit Cooling System
- Central Air
- Heating System Uses Natural Gas
- Baseboard Heating
Listing and Financial Details
- Assessor Parcel Number M:010.0 B:0007 L:0000.0,137220
Community Details
Overview
- No Home Owners Association
Amenities
- Medical Services
- Shops
Recreation
- Golf Course Community
- Community Pool
- Jogging Path
- Bike Trail
Ownership History
Purchase Details
Home Financials for this Owner
Home Financials are based on the most recent Mortgage that was taken out on this home.Purchase Details
Home Financials for this Owner
Home Financials are based on the most recent Mortgage that was taken out on this home.Purchase Details
Home Financials for this Owner
Home Financials are based on the most recent Mortgage that was taken out on this home.Purchase Details
Home Financials for this Owner
Home Financials are based on the most recent Mortgage that was taken out on this home.Similar Homes in Needham, MA
Home Values in the Area
Average Home Value in this Area
Purchase History
| Date | Type | Sale Price | Title Company |
|---|---|---|---|
| Quit Claim Deed | -- | -- | |
| Not Resolvable | $1,062,500 | -- | |
| Deed | $870,000 | -- | |
| Deed | $335,000 | -- |
Mortgage History
| Date | Status | Loan Amount | Loan Type |
|---|---|---|---|
| Open | $1,140,000 | Purchase Money Mortgage | |
| Closed | $956,250 | Purchase Money Mortgage | |
| Previous Owner | $318,000 | Balloon | |
| Previous Owner | $655,000 | Adjustable Rate Mortgage/ARM | |
| Previous Owner | $60,000 | Credit Line Revolving | |
| Previous Owner | $696,000 | Purchase Money Mortgage | |
| Previous Owner | $90,000 | No Value Available | |
| Previous Owner | $67,600 | No Value Available | |
| Previous Owner | $30,000 | No Value Available | |
| Previous Owner | $89,000 | No Value Available | |
| Previous Owner | $90,000 | Purchase Money Mortgage |
Property History
| Date | Event | Price | Change | Sq Ft Price |
|---|---|---|---|---|
| 08/01/2022 08/01/22 | Sold | $1,425,000 | -4.9% | $435 / Sq Ft |
| 06/07/2022 06/07/22 | Pending | -- | -- | -- |
| 06/05/2022 06/05/22 | Price Changed | $1,499,000 | -6.0% | $458 / Sq Ft |
| 05/19/2022 05/19/22 | For Sale | $1,595,000 | +50.1% | $487 / Sq Ft |
| 06/12/2019 06/12/19 | Sold | $1,062,500 | -3.3% | $325 / Sq Ft |
| 04/05/2019 04/05/19 | Pending | -- | -- | -- |
| 03/29/2019 03/29/19 | For Sale | $1,099,000 | -- | $336 / Sq Ft |
Tax History Compared to Growth
Tax History
| Year | Tax Paid | Tax Assessment Tax Assessment Total Assessment is a certain percentage of the fair market value that is determined by local assessors to be the total taxable value of land and additions on the property. | Land | Improvement |
|---|---|---|---|---|
| 2025 | $16,238 | $1,531,900 | $1,010,900 | $521,000 |
| 2024 | $17,120 | $1,367,400 | $652,900 | $714,500 |
| 2023 | $13,399 | $1,027,500 | $588,900 | $438,600 |
| 2022 | $12,966 | $969,800 | $545,900 | $423,900 |
| 2021 | $12,636 | $969,800 | $545,900 | $423,900 |
| 2020 | $12,365 | $990,000 | $545,900 | $444,100 |
| 2019 | $11,432 | $922,700 | $497,000 | $425,700 |
| 2018 | $10,962 | $922,700 | $497,000 | $425,700 |
| 2017 | $10,412 | $875,700 | $497,000 | $378,700 |
| 2016 | $10,106 | $875,700 | $497,000 | $378,700 |
| 2015 | $9,887 | $875,700 | $497,000 | $378,700 |
| 2014 | $9,326 | $801,200 | $433,200 | $368,000 |
Agents Affiliated with this Home
-

Seller's Agent in 2022
Lena Voloshin
LV Group Real Estate
(617) 905-8555
20 in this area
36 Total Sales
-

Buyer's Agent in 2022
Maggie Li
William Raveis R.E. & Home Services
(774) 222-0952
3 in this area
141 Total Sales
-
J
Seller's Agent in 2019
Jill Finkelstein & Associates
Compass
(781) 258-7014
31 in this area
61 Total Sales
-
B
Seller Co-Listing Agent in 2019
Barbara Miller
Compass
4 Total Sales
-

Buyer's Agent in 2019
Evan sobran
The Sobran Group
(617) 548-3680
29 Total Sales
Map
Source: MLS Property Information Network (MLS PIN)
MLS Number: 72984924
APN: NEED-000010-000007
- 178 South St
- 125 South St
- 120 Lawton Rd
- 93 South St
- 37 Cottage Cir Unit 37
- 25 Cottage Cir
- 1202 Greendale Ave Unit 131
- 443 Great Plain Ave
- 1090 Greendale Ave
- 379 Dedham Ave
- 51 Canterbury Ln
- 31 Hamlin Ln Unit A14
- 1206 Greendale Ave Unit 230
- 1208 Greendale Ave Unit 208
- 118 Grosvenor Rd
- 44 George Aggott Rd
- 17 Kerrydale Rd
- 50 Sterling Rd
- 45 Coulton Park
- 234 Valley Rd

