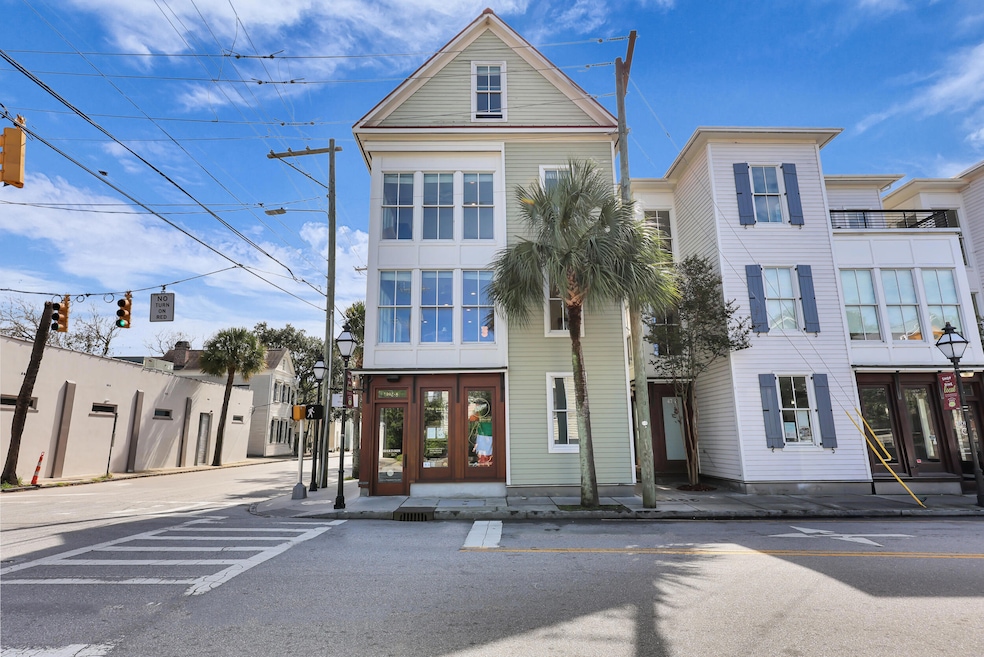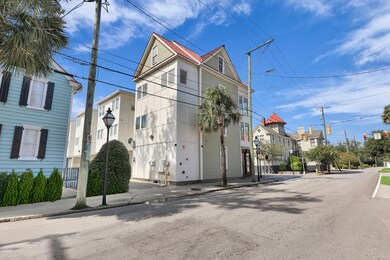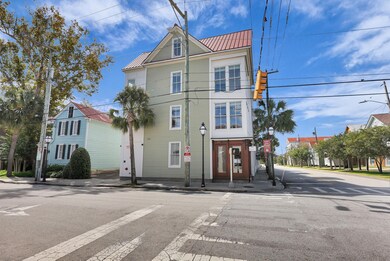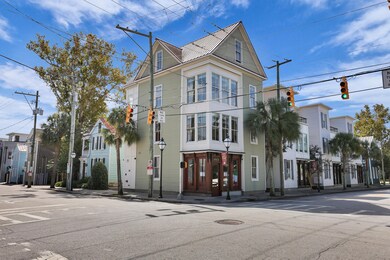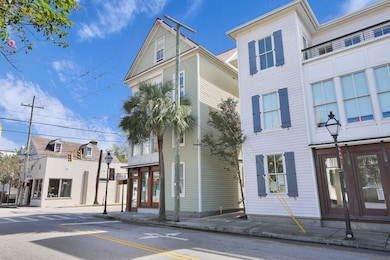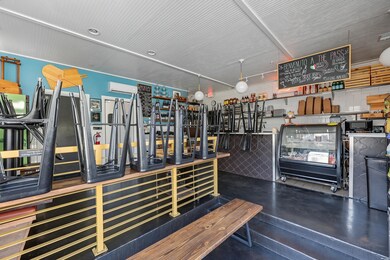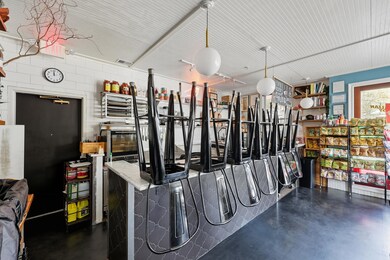207 St Philip St Charleston, SC 29403
Cannonborough-Elliotborough NeighborhoodEstimated payment $11,949/month
Highlights
- 0.18 Acre Lot
- High Ceiling
- The community has rules related to allowing live work
- Wood Flooring
- Great Room
- Eat-In Kitchen
About This Home
Great income producing property in downtown Charleston with 3 Off street parking spots with a commercial space (currently a restaurant) on the first floor! 207 St Philip Street is a block off of Historic King Street in the coveted Short Term Rental District (STR) and has great rental history! The first floor is currently being used as The Pass, a gourmet sandwich shop. The STR space begins on the 2nd floor with a big kitchen with an island, stainless steel appliances, washer and dyer, living room/dining room with half bath and hardwood floors through out this unit. The third floor features 2 bedrooms, and a full bath and the top floor has 2 additional bedrooms and 1 bath, offering privacy for visiting guests. New HVAC October 2025 and X flood zone.
Home Details
Home Type
- Single Family
Est. Annual Taxes
- $10,885
Year Built
- Built in 2007
Lot Details
- 7,841 Sq Ft Lot
- Level Lot
Parking
- Off-Street Parking
Home Design
- Slab Foundation
- Asphalt Roof
- Wood Siding
Interior Spaces
- 2,995 Sq Ft Home
- 4-Story Property
- Smooth Ceilings
- High Ceiling
- Ceiling Fan
- Window Treatments
- Great Room
- Family Room
- Combination Dining and Living Room
- Utility Room
- Fire Sprinkler System
Kitchen
- Eat-In Kitchen
- Electric Range
- Microwave
- Dishwasher
- Kitchen Island
- Disposal
Flooring
- Wood
- Ceramic Tile
Bedrooms and Bathrooms
- 4 Bedrooms
Laundry
- Laundry Room
- Dryer
- Washer
Schools
- Mitchell Elementary School
- Simmons Pinckney Middle School
- Burke High School
Utilities
- Central Air
- Heat Pump System
Community Details
- Elliotborough Subdivision
- The community has rules related to allowing live work
Map
Home Values in the Area
Average Home Value in this Area
Tax History
| Year | Tax Paid | Tax Assessment Tax Assessment Total Assessment is a certain percentage of the fair market value that is determined by local assessors to be the total taxable value of land and additions on the property. | Land | Improvement |
|---|---|---|---|---|
| 2024 | $10,885 | $36,900 | $0 | $0 |
| 2023 | $10,885 | $36,900 | $0 | $0 |
| 2022 | $10,024 | $36,900 | $0 | $0 |
| 2021 | $9,902 | $36,900 | $0 | $0 |
| 2020 | $9,831 | $36,900 | $0 | $0 |
| 2019 | $10,976 | $36,900 | $0 | $0 |
| 2017 | $13,306 | $50,240 | $0 | $0 |
| 2016 | $8,327 | $32,100 | $0 | $0 |
| 2015 | $33,481 | $138,860 | $0 | $0 |
| 2014 | $29,980 | $0 | $0 | $0 |
| 2011 | -- | $0 | $0 | $0 |
Property History
| Date | Event | Price | List to Sale | Price per Sq Ft | Prior Sale |
|---|---|---|---|---|---|
| 10/10/2025 10/10/25 | For Sale | $2,095,000 | +139.4% | $699 / Sq Ft | |
| 01/24/2018 01/24/18 | Sold | $875,000 | -3.3% | $322 / Sq Ft | View Prior Sale |
| 11/17/2017 11/17/17 | Pending | -- | -- | -- | |
| 10/19/2017 10/19/17 | For Sale | $904,900 | -- | $333 / Sq Ft |
Purchase History
| Date | Type | Sale Price | Title Company |
|---|---|---|---|
| Quit Claim Deed | -- | None Available | |
| Special Warranty Deed | $875,000 | None Available | |
| Deed In Lieu Of Foreclosure | $557,593 | -- | |
| Deed | $435,000 | -- | |
| Deed | $160,000 | -- |
Mortgage History
| Date | Status | Loan Amount | Loan Type |
|---|---|---|---|
| Open | $712,000 | Future Advance Clause Open End Mortgage | |
| Closed | $712,000 | Future Advance Clause Open End Mortgage |
Source: CHS Regional MLS
MLS Number: 25027570
APN: 460-08-04-022
- 65 Spring St
- 69 Spring St Unit A & B
- 71 Spring St Unit A&B
- 39 Spring St Unit B
- 197 Coming St
- 190 Coming St
- 4 Bogard St
- 609 King St Unit 607
- 609 King St Unit 331
- 609 King St Unit 443
- 609 King St Unit 745
- 609 King St Unit 334
- 609 King St Unit 704
- 609 King St Unit 548
- 609 King St Unit 701
- 609 King St Unit 543
- 609 King St Unit 515
- 609 King St Unit 348
- 609 King St Unit Gf3
- 609 King St Unit 732
- 10 Brewster Ct
- 595 King St
- 2 Percy St Unit M
- 38 Bogard St Unit ID1332017P
- 187 Coming St Unit A
- 28 Woolfe St
- 272 Coming St Unit C
- 128 Columbus St Unit 1b
- 128 Columbus St Unit 2i
- 128 Columbus St Unit 1f
- 65 Ashe St Unit A
- 40 Line St
- 5 Jasper St
- 3 Woolfe St Unit B
- 400 Meeting St
- 473 King St Unit A
- 511 Meeting St
- 53 Warren St Unit A
- 19 Line St
- 53 Amherst St Unit D
