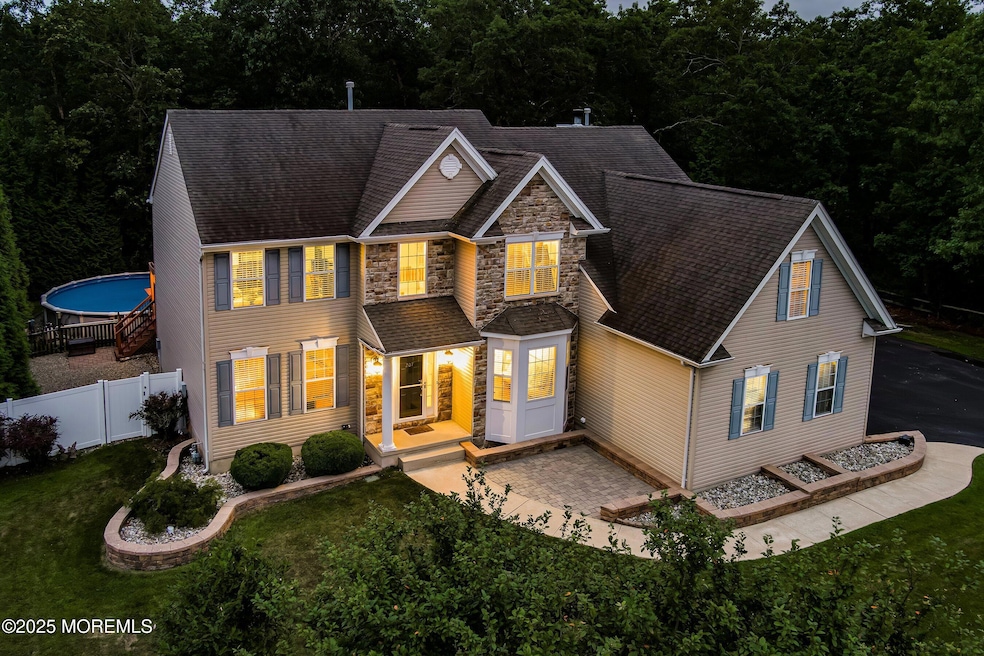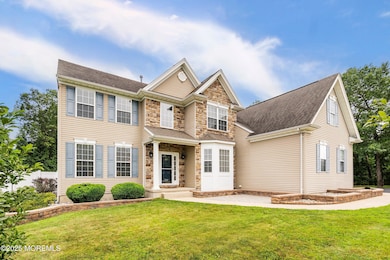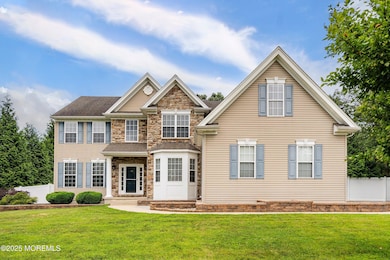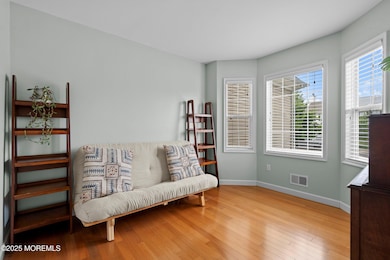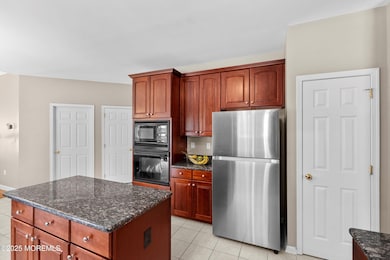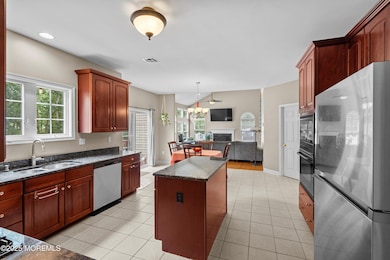
207 Stafford Ave Lanoka Harbor, NJ 08734
Lacey Township NeighborhoodEstimated payment $5,286/month
Highlights
- Above Ground Pool
- Colonial Architecture
- Wooded Lot
- 1.7 Acre Lot
- Deck
- Wood Flooring
About This Home
Price Improvement. The home you have been dreaming of! From the moment you enter the home you are greeted by a beautiful ceramic entry way, a grand staircase and an office/den. Enter the kitchen and fall in love. This is every chefs dream kitchen. Offering Granite counters, ample cabinetry, 42'' Cherry cabinets and an island. The family room offers amazing views of the backyard through the sun drenched windows. Large enough for the entire family to gather and watch the big game. Truly made for entertaining. A 1/2 bath and spacious laundry room along with the Dining room and formal living room complete the first floor. This home offers 2 staircases to the upper level. 3 sizeable guest bedrooms and a full bath at the top of the stairs. Enter the primary bedroom and be amazed the size. The primary walk-in closet will be the envy of all your friends. The large ensuite offers dual vanity, walk in shower and a soaking tub for relaxing after that long day at work.
There is a full unfinished basement just waiting for your vision.
Step out back to your very own tranquil retreat. An expansive deck for entertaining, paver patio for extra guests and a large above ground pool for the hot summer days. Plenty of grassy area for the kids or pets. Privacy abounds in this backyard. Surrounded by beautiful mature trees and nature.
Plenty of parking on the expanded driveway and 3 car garage. This home has it all. Don't miss out, schedule your appointment today.
Home Details
Home Type
- Single Family
Est. Annual Taxes
- $11,887
Year Built
- Built in 2004
Lot Details
- 1.7 Acre Lot
- Lot Dimensions are 134 x 147
- Fenced
- Oversized Lot
- Sprinkler System
- Wooded Lot
- Backs to Trees or Woods
Parking
- 3 Car Attached Garage
- Garage Door Opener
- Double-Wide Driveway
- Off-Street Parking
Home Design
- Colonial Architecture
- Brick Exterior Construction
- Shingle Roof
- Vinyl Siding
Interior Spaces
- 2,919 Sq Ft Home
- 2-Story Property
- Ceiling height of 9 feet on the main level
- Ceiling Fan
- Light Fixtures
- Gas Fireplace
- Blinds
- Sliding Doors
- Center Hall
- Unfinished Basement
- Basement Fills Entire Space Under The House
Kitchen
- Eat-In Kitchen
- Built-In Oven
- Gas Cooktop
- Microwave
- Dishwasher
- Kitchen Island
- Granite Countertops
Flooring
- Wood
- Wall to Wall Carpet
- Ceramic Tile
Bedrooms and Bathrooms
- 4 Bedrooms
- Walk-In Closet
- Primary Bathroom is a Full Bathroom
- Primary Bathroom Bathtub Only
- Soaking Tub
- Primary Bathroom includes a Walk-In Shower
Laundry
- Laundry Room
- Dryer
- Washer
Pool
- Above Ground Pool
- Outdoor Pool
- Pool Equipment Stays
Outdoor Features
- Deck
- Patio
- Exterior Lighting
Schools
- Lanoka Harbor Elementary School
- Lacey Township Middle School
- Lacey Township High School
Utilities
- Forced Air Heating and Cooling System
- Heating System Uses Natural Gas
- Natural Gas Water Heater
Community Details
- No Home Owners Association
Listing and Financial Details
- Exclusions: personal items, furniture
- Assessor Parcel Number 13-01761-01-00028
Map
Home Values in the Area
Average Home Value in this Area
Tax History
| Year | Tax Paid | Tax Assessment Tax Assessment Total Assessment is a certain percentage of the fair market value that is determined by local assessors to be the total taxable value of land and additions on the property. | Land | Improvement |
|---|---|---|---|---|
| 2025 | $11,887 | $469,100 | $153,500 | $315,600 |
| 2024 | $11,113 | $469,100 | $153,500 | $315,600 |
| 2023 | $10,616 | $469,100 | $153,500 | $315,600 |
| 2022 | $10,616 | $469,100 | $153,500 | $315,600 |
| 2021 | $10,409 | $469,100 | $153,500 | $315,600 |
| 2020 | $10,104 | $469,100 | $153,500 | $315,600 |
| 2019 | $9,926 | $469,100 | $153,500 | $315,600 |
| 2018 | $9,809 | $469,100 | $153,500 | $315,600 |
| 2017 | $9,584 | $469,100 | $153,500 | $315,600 |
| 2016 | $9,546 | $469,100 | $153,500 | $315,600 |
| 2015 | $9,119 | $469,100 | $153,500 | $315,600 |
| 2014 | $8,127 | $472,500 | $163,500 | $309,000 |
Property History
| Date | Event | Price | Change | Sq Ft Price |
|---|---|---|---|---|
| 07/24/2025 07/24/25 | Price Changed | $789,900 | -4.3% | $271 / Sq Ft |
| 07/14/2025 07/14/25 | For Sale | $825,000 | -- | $283 / Sq Ft |
Purchase History
| Date | Type | Sale Price | Title Company |
|---|---|---|---|
| Bargain Sale Deed | $555,000 | -- | |
| Bargain Sale Deed | $382,599 | Transnation Title Ins Co Inc |
Mortgage History
| Date | Status | Loan Amount | Loan Type |
|---|---|---|---|
| Open | $132,671 | Credit Line Revolving | |
| Closed | $75,000 | Credit Line Revolving | |
| Open | $318,500 | New Conventional | |
| Closed | $442,500 | Unknown | |
| Closed | $444,000 | Fannie Mae Freddie Mac | |
| Previous Owner | $325,210 | Fannie Mae Freddie Mac |
Similar Homes in Lanoka Harbor, NJ
Source: MOREMLS (Monmouth Ocean Regional REALTORS®)
MLS Number: 22520806
APN: 13-01761-01-00028
- 747 Hill St
- 204 Plover Ct
- 689 Colgate Ave
- 689 Lake Barnegat Dr N
- 510 Dugout Dr
- 15 Jacqueline Ct
- 446 Steuben Ave
- 424 Continental St
- 705 Princeton Rd
- 706 Radcliffe Rd
- 715 Radcliffe Rd
- 27 Cedar Dr
- 355 Constitution Dr
- 407 Brentwood Place
- 100 Arborridge Dr
- 711 Chelsea St
- 20 Bay Way
- 203 Walnut Dr
- 720 Weehawken Ave
- 31 Arborridge Dr
- 811 Us Highway 9
- 1031 Newark Ave
- 315 Constitution Dr
- 65 Ambermist Way
- 611 Drew Ave
- 1624 Joffre Rd
- 938 Montauk Dr
- 831 Anchor Dr
- 1041 Bayview Ave
- 1103 Laurel Blvd
- 1207 Capstan Dr
- 250 Butler Blvd
- 252 Butler Blvd
- 1013 Anchor Way
- 38 Edison St
- 26 Bay Pkwy
- 59 Top Sail Ct
- 204 Mill Creek Dr
- 226 Mill Creek Dr
- 28 Dolphin Way
