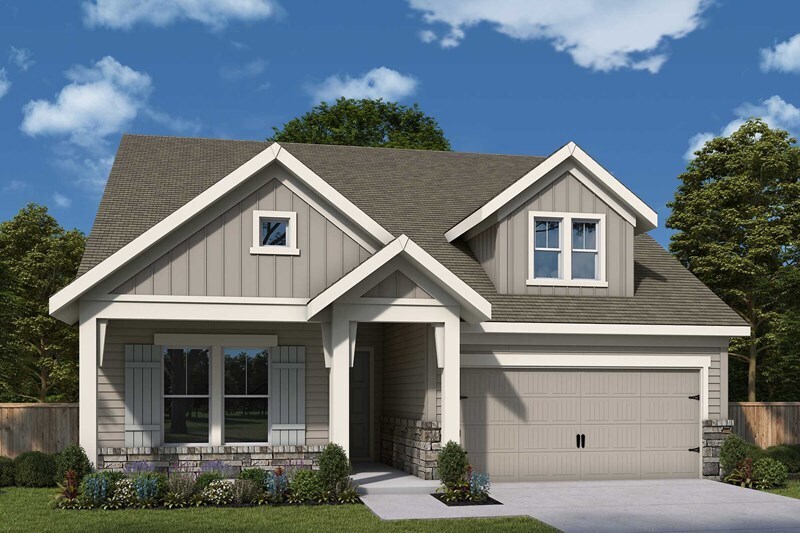
Estimated payment $4,388/month
Highlights
- Golf Course Community
- New Construction
- Lap or Exercise Community Pool
- Clark Creek Elementary School Rated A-
- Clubhouse
- Park
About This Home
207 Strawberry Lane, Woodstock, GA 30189: Discover effortless single-level living in the Ridgeford, a standout home in the exclusive 55 and up active adult community of Maple Grove at Towne Lake. From the moment you step through the elegant rotunda entry, you will notice the thoughtful design and elevated finishes throughout. This open-concept plan features two generously sized guest suites with a shared full bathroom, ideal for overnight visitors or multigenerational living. The heart of the home is the expansive main living area, where the gourmet kitchen, oversized island, dining space and family room flow together to create a perfect space for entertaining or relaxed daily living. Step outside to your oversized covered patio, a true outdoor extension of your home—whether you are hosting friends or enjoying a quiet cup of coffee. Need a dedicated workspace or hobby area? The private home office or flex room offers the versatility and privacy you have been looking for. End your day in the luxurious Owner’s Retreat, complete with abundant natural light and a spa-inspired en suite bathroom designed for rest and rejuvenation. Located in the gated community of Maple Grove at Towne Lake in Woodstock, Georgia, this home offers a low-maintenance lifestyle with lawn care and trash service included in the HOA. Resort-style amenities include:-Swimming pool-Two pickleball courts-Walking trails and access to ne
Home Details
Home Type
- Single Family
HOA Fees
- Property has a Home Owners Association
Parking
- 2 Car Garage
Home Design
- New Construction
Interior Spaces
- 1-Story Property
- Basement
Bedrooms and Bathrooms
- 3 Bedrooms
- 2 Full Bathrooms
Community Details
Recreation
- Golf Course Community
- Lap or Exercise Community Pool
- Park
- Trails
Additional Features
- Clubhouse
Map
Other Move In Ready Homes in Maple Grove at Towne Lake
About the Builder
- Maple Grove at Towne Lake
- 6400 Bells Ferry Rd
- Buice Lake
- 00 Eagle Dr
- 3094 Cambridge Mill St
- 825 York Alley
- Buice Lake - Madison
- 652 Devon Alley
- 660 Devon Alley
- 664 Devon Alley
- 2173 Bascomb Carmel Rd
- 3032 Farm Tract Trail
- 6390 Woodstock Rd
- 5674 Woodland Dr
- 2000 Homestead Ct
- 1101 Cooks Farm Way
- 1113 Cooks Farm Way
- 1117 Cooks Farm Way
- 1121 Cooks Farm Way
- 1116 Cooks Farm Way
