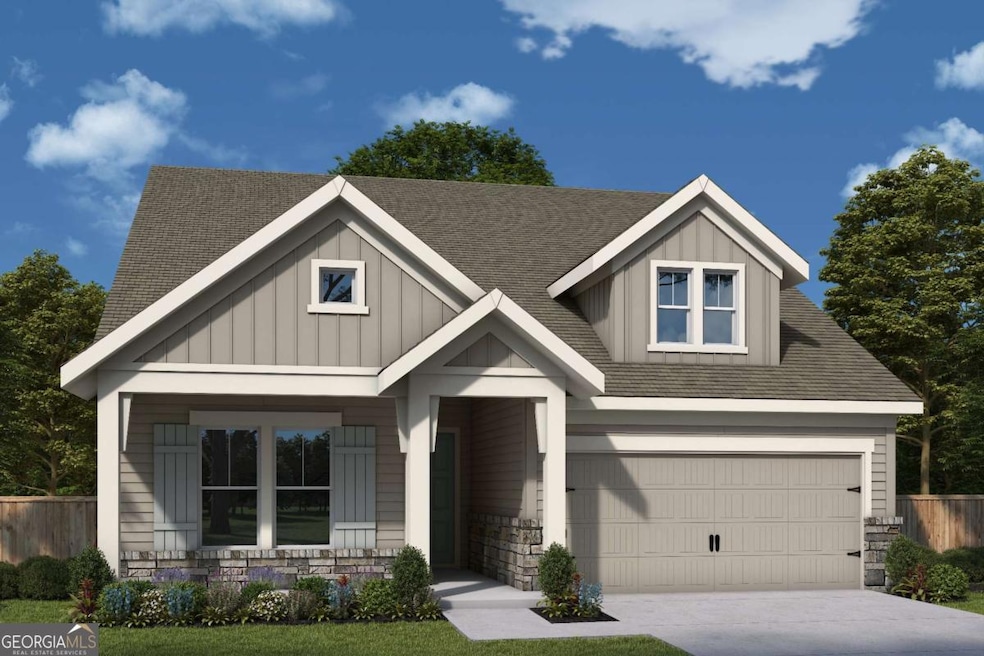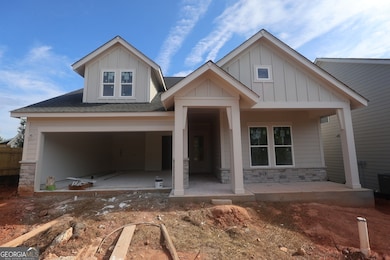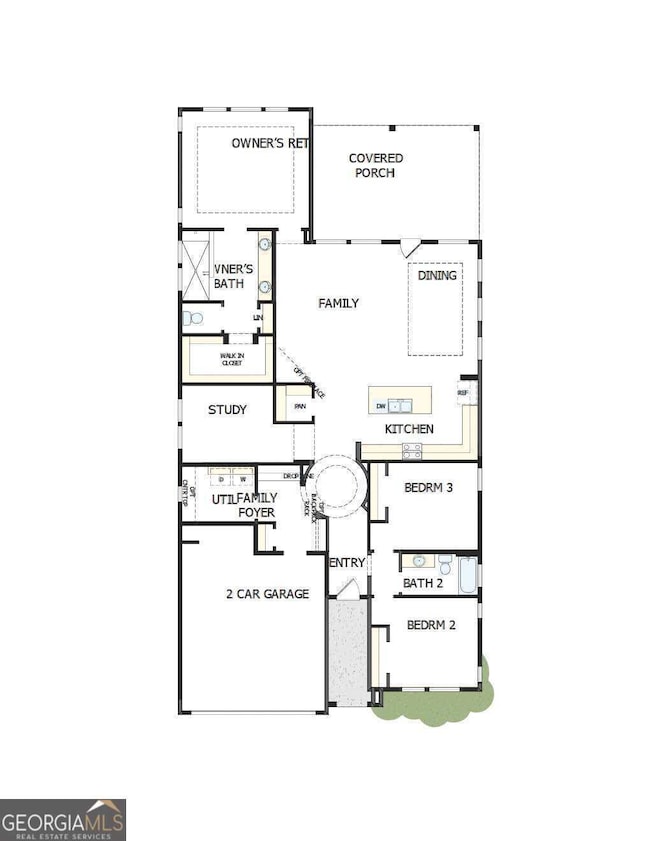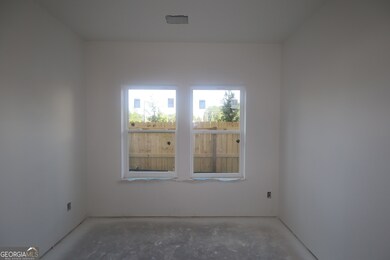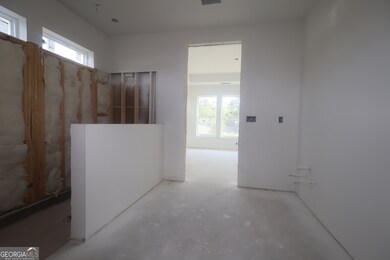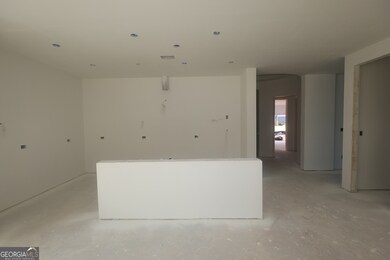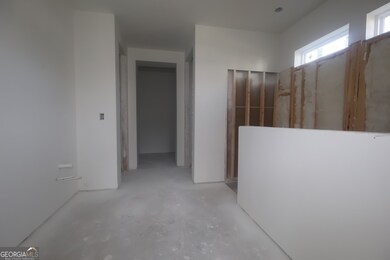Experience the Ridgeford - One of Our Most Sought-After Floor Plans! Discover effortless, single-level living in The Ridgeford-a standout home in our exclusive 55+ active adult community, Maple Grove at Towne Lake From the moment you step through the elegant rotunda entry, you'll feel the thoughtful design and elevated finishes throughout. This open-concept plan offers two generously sized guest suites with a shared full bath-ideal for overnight visitors or multi generational living. The heart of the home is the expansive main living area, where the gourmet kitchen, oversized island, dining space, and family room all flow together-perfect for entertaining or easy everyday living. Open the door to your oversized covered patio, a true outdoor extension of your living space-whether you're hosting friends or enjoying a quiet cup of coffee. Need a dedicated workspace or hobby area? The private home office/flex space offers the privacy and versatility you've been looking for. End your day in the luxurious owner's retreat, complete with abundant natural light and spa-inspired ensuite to help you unwind. Located in the gated Maple Grove at TOwne Lake in Woodstock GA, you'll enjoy a low-maintenance lifestyle with lawn care included and trash in the HOA. Plus, unmatched resort-style amenities await, including: Swimming Pool 2 Pickleball Courts Walking Trails & Close Parks and Lake 4 Community Gardens Clubhouses with a Part-Time Lifestyle Director Come see why so many are choosing to call Crescent Pointe home. Schedule your private tour today!

