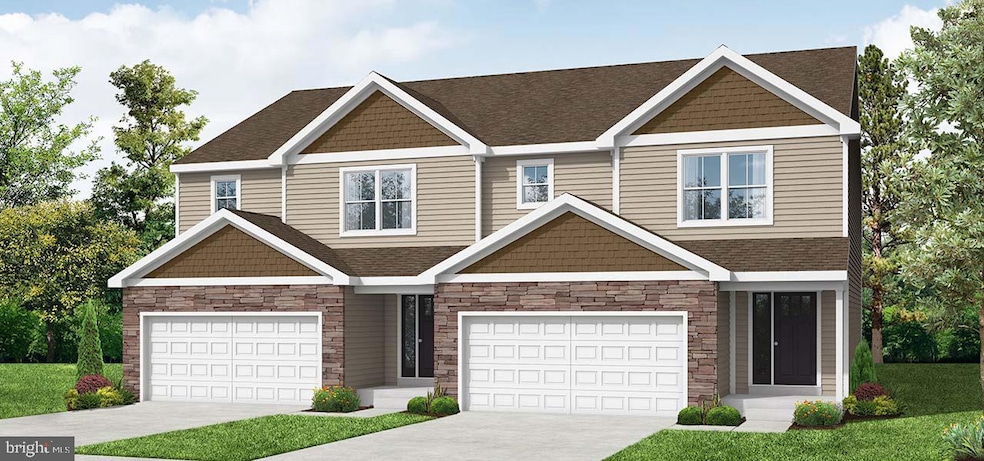207 Sunglo Dr Unit (LOT 131) Shoemakersvle, PA 19555
Estimated payment $2,209/month
Highlights
- New Construction
- 2 Car Attached Garage
- Forced Air Heating and Cooling System
- Contemporary Architecture
- Luxury Vinyl Plank Tile Flooring
- Property is in excellent condition
About This Home
Under construction! Popular Layout! This 3BR semi-detached Chestnut II design with walk-out basement and 2-car garage! Step into an inviting foyer leading to an expansive great room seamlessly connected to a dining area with slider door access to the rear deck, perfect for indoor-outdoor living. The kitchen features white cabinets, elegant granite countertops, and subway tile backsplash, all enhanced by ample lighting. First floor is completed with spacious great room and separate dining area, complete with a slider door leading to outdoor rear deck. Walkout Basement, Two-car Garage, separate laundry room! Second floor primary suite offers a large walk-in closet and a full bath featuring a double vanity. Two additional bedrooms accompanied by an additional hall bathroom complete the second floor. Take advantage of this exceptional opportunity to make this beautifully designed home yours!
Listing Agent
(215) 888-6770 lforino@forino.com RE/MAX Of Reading License #RS274621 Listed on: 07/01/2025

Townhouse Details
Home Type
- Townhome
Est. Annual Taxes
- $1,357
Year Built
- Built in 2025 | New Construction
Lot Details
- 7,840 Sq Ft Lot
- Property is in excellent condition
HOA Fees
- $21 Monthly HOA Fees
Parking
- 2 Car Attached Garage
- 3 Driveway Spaces
- Front Facing Garage
- Garage Door Opener
Home Design
- Semi-Detached or Twin Home
- Contemporary Architecture
- Pitched Roof
- Shingle Roof
- Passive Radon Mitigation
- Concrete Perimeter Foundation
Interior Spaces
- Property has 2 Levels
- Laundry on main level
Flooring
- Carpet
- Luxury Vinyl Plank Tile
Bedrooms and Bathrooms
- 3 Bedrooms
Unfinished Basement
- Basement Fills Entire Space Under The House
- Natural lighting in basement
Schools
- Schuylkill Valley Elementary And Middle School
- Schulykill Valley High School
Utilities
- Forced Air Heating and Cooling System
- Cooling System Utilizes Natural Gas
- 200+ Amp Service
- Natural Gas Water Heater
Listing and Financial Details
- Tax Lot 4045
- Assessor Parcel Number 68-4491-02-67-4045
Community Details
Overview
- $250 Capital Contribution Fee
- Mcintosh Farms HOA II HOA
- Built by Forino Co., L.P.
- Mcintosh Farms Subdivision, Chestnut II Floorplan
Pet Policy
- Pets Allowed
Map
Home Values in the Area
Average Home Value in this Area
Property History
| Date | Event | Price | List to Sale | Price per Sq Ft |
|---|---|---|---|---|
| 09/13/2025 09/13/25 | Price Changed | $394,088 | +1.1% | $204 / Sq Ft |
| 09/05/2025 09/05/25 | Pending | -- | -- | -- |
| 07/01/2025 07/01/25 | For Sale | $389,900 | -- | $202 / Sq Ft |
Source: Bright MLS
MLS Number: PABK2057378
- 203 Sunglo Dr Unit (LOT 129)
- 199 Sunglo Dr Unit (LOT 127)
- 213 Sunglo Dr Unit (LOT 133)
- 209 Sunglo Dr Unit (LOT 132)
- 215 Sunglo Dr Unit (LOT 134)
- 205 Sunglo Dr Unit (LOT 130)
- 201 Sunglo Dr Unit (LOT 128)
- Magnolia I Plan at McIntosh Farms II
- Durham Plan at McIntosh Farms II
- Chestnut I Plan at McIntosh Farms II
- Mason Plan at McIntosh Farms II
- Sutton Plan at McIntosh Farms II
- Chestnut II Plan at McIntosh Farms II
- Lydia Plan at McIntosh Farms II
- Olivia Plan at McIntosh Farms II
- Eden Plan at McIntosh Farms II
- Magnolia II Plan at McIntosh Farms II
- Mulburry Plan at McIntosh Farms II
- Maine Plan at McIntosh Farms II
- Tahoe Plan at McIntosh Farms II
