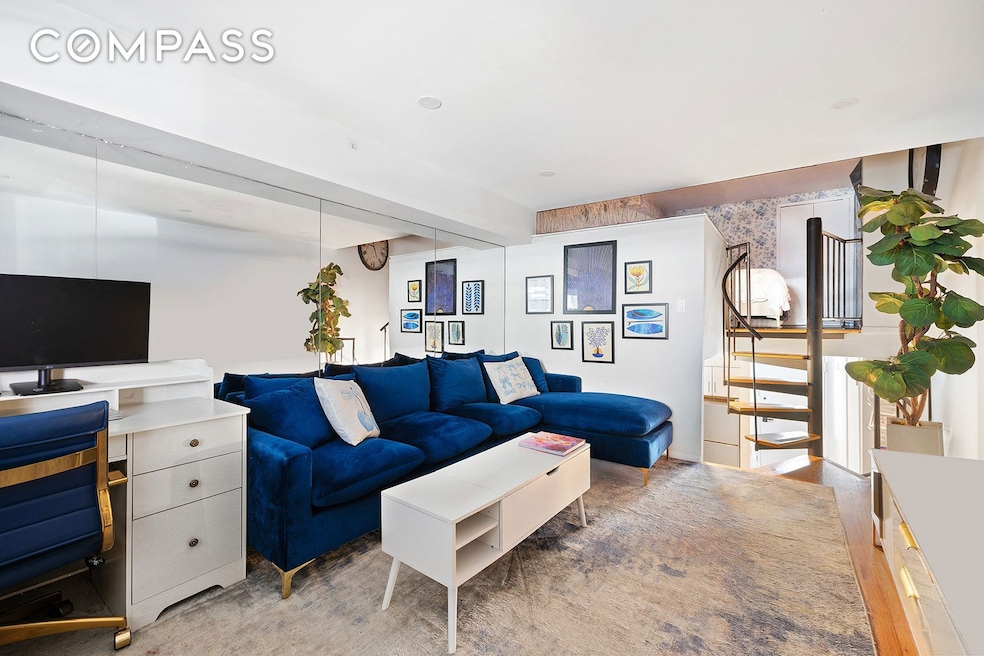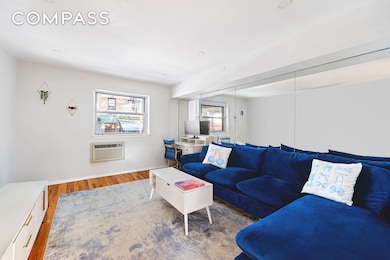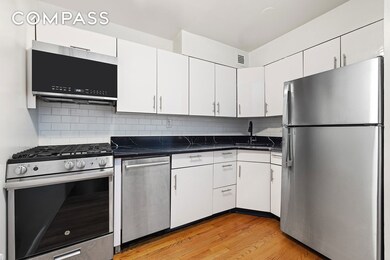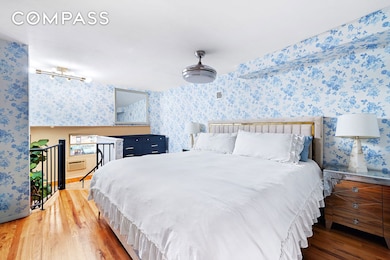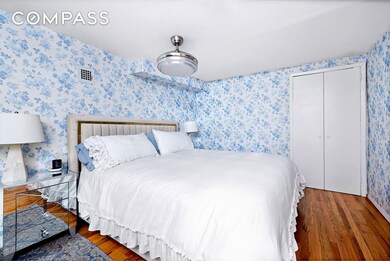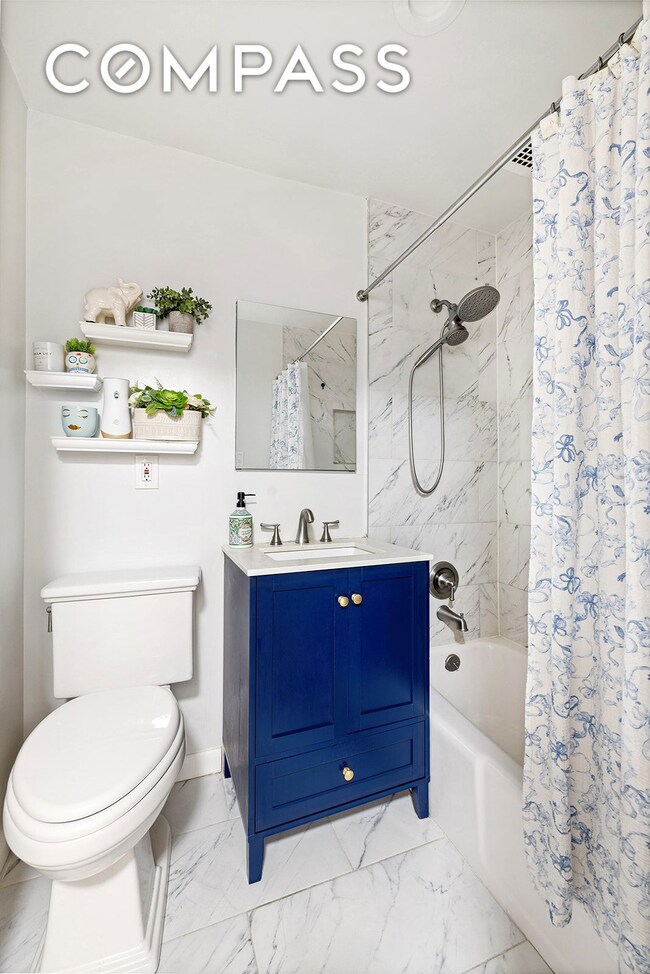211 Thompson St, Unit LJ Floor 1 New York, NY 10012
Greenwich Village NeighborhoodEstimated payment $6,522/month
Highlights
- Wood Flooring
- High Ceiling
- Eat-In Kitchen
- P.S. 3 Charrette School Rated A
- Elevator
- 3-minute walk to William F. Passannante Ballfield
About This Home
Loft lovers, take note: Introducing Apartment LJ, a unique triplex loft just one block from Washington Square Park, offering the kind of layout that rarely comes to market in Greenwich Village. The current owner has thoughtfully updated the bathroom, refinished the floors, and customized the closet spaces, making this already special home even more functional and move-in ready. Upon entering, you’re greeted by three levels of living, all connected by an elegant spiral iron staircase. The first level features an open kitchen with clean white cabinetry, ample counter space, and stainless steel appliances, including a dishwasher. There’s also room for a dining table if you prefer to eat in. On the second level, you’ll find the living room overlooking Thompson Street, where you can catch Eastern morning sun—a perfect space for relaxing or entertaining. The third level is home to the king-sized sleeping area, spanning over 16 feet with flexibility for various furniture layouts. There is plenty of closet space. Additional features include a renovated bathroom, new floors, and high ceilings throughout—this is the charming Village apartment you’ve been waiting for. 211 Thompson Street is a part-time doorman, elevator building with a recently renovated lobby and hallways, laundry on every floor, and a live-in super. Enjoy life in the heart of Greenwich Village with SoHo just a few blocks away. Convenient access to the A/C/E, B/D/F/M, and 6 trains makes getting around the city a breeze.
Sorry, no pets.
Property Details
Home Type
- Co-Op
Year Built
- Built in 1975
HOA Fees
- $1,510 Monthly HOA Fees
Home Design
- Entry on the 1st floor
Interior Spaces
- High Ceiling
- Wood Flooring
Kitchen
- Eat-In Kitchen
- Dishwasher
Bedrooms and Bathrooms
- 1 Bedroom
- 1 Full Bathroom
Utilities
- No Cooling
- No Heating
Listing and Financial Details
- Legal Lot and Block 0031 / 00539
Community Details
Overview
- 96 Units
- Greenwich Village Subdivision
- 7-Story Property
Amenities
- Laundry Facilities
- Elevator
Map
About This Building
Home Values in the Area
Average Home Value in this Area
Property History
| Date | Event | Price | List to Sale | Price per Sq Ft |
|---|---|---|---|---|
| 09/23/2025 09/23/25 | For Sale | $800,000 | -- | -- |
Source: Real Estate Board of New York (REBNY)
MLS Number: RLS20050325
- 211 Thompson St Unit 5L
- 211 Thompson St Unit 5C
- 210 Thompson St Unit 8
- 210 Thompson St Unit 4BN
- 160 Bleecker St Unit 8GW
- 520 Laguardia Place Unit 4S
- 520 Laguardia Place Unit 6N
- 520 Laguardia Place Unit 2N
- 175 Bleecker St Unit 18
- 184 Thompson St Unit 5V
- 184 Thompson St Unit 4W
- 70 W 3rd St Unit PH3
- 180 Thompson St Unit 5F
- 181 Thompson St Unit 3
- 179 Sullivan St
- 192 Bleecker St Unit 14
- 9 Minetta St
- 1 Minetta St Unit 5B
- 25 Minetta Ln Unit 5C
- 290 6th Ave Unit 3CD
- 211 Thompson St Unit 5K
- 211 Thompson St Unit 2R
- 211 Thompson St Unit 2v
- 211 Thompson St Unit 6t
- 160 Bleecker St Unit LL2
- 237 Sullivan St Unit FL1-ID1251687P
- 237 Sullivan St Unit ID1323984P
- 235 Sullivan St
- 184 Thompson St Unit 2M
- 184 Thompson St Unit MC
- 230 Sullivan St
- 104 Macdougal St Unit FL2-ID1056263P
- 70 W 3rd St Unit ID1035014P
- 179 Sullivan St Unit ID1257494P
- 179 Sullivan St Unit ID1035015P
- 179 Sullivan St Unit ID1255362P
- 86 Macdougal St
- 25 Minetta Ln Unit 4D
- 64 Macdougal St Unit 2
- 153 Sullivan St Unit 3B
