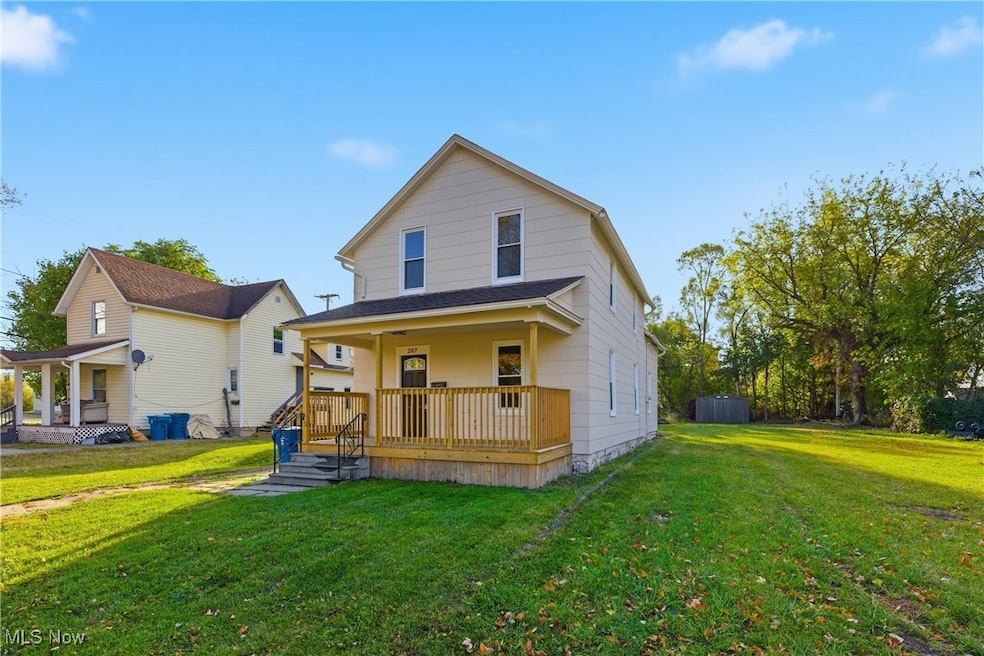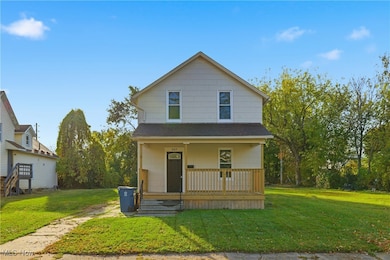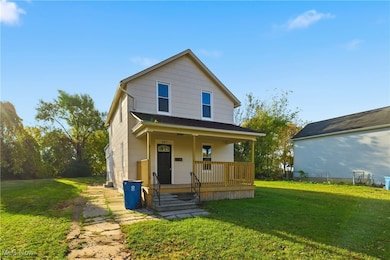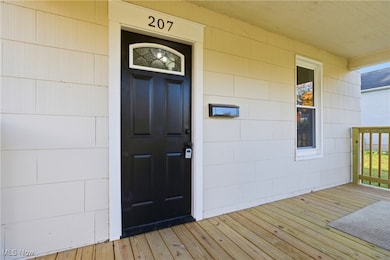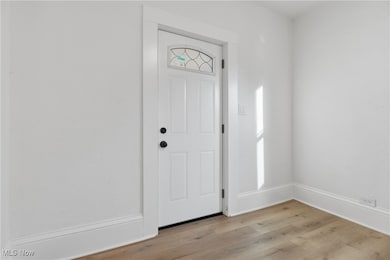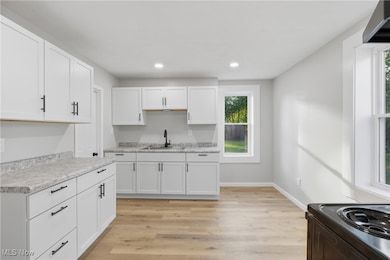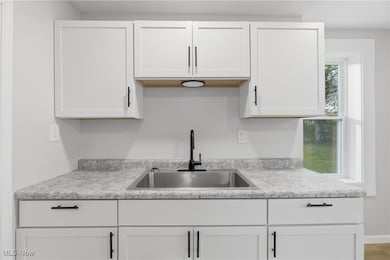207 W 13th St Lorain, OH 44052
Estimated payment $685/month
Highlights
- Colonial Architecture
- Wood Siding
- Heating System Uses Gas
- No HOA
About This Home
Welcome to 207 W 13th Street, a beautifully renovated home offering the perfect blend of modern updates and classic charm. Step inside to discover new vinyl flooring throughout the main level that flows seamlessly from the living room into the dining area and fully remodeled kitchen. The bright, updated kitchen features new cabinets, countertops, and lighting, with plenty of space for meal prep and entertaining. A fully remodeled three piece bathrooms rounds out the main level. Upstairs, you’ll find three comfortable bedrooms with new carpeting, fresh paint, and modern fixtures. Outside, enjoy the spacious yard spanning two lots—ideal for gatherings, gardening, or future expansion. The new front porch adds great curb appeal and a welcoming space to relax. Conveniently located near downtown Lorain, parks, and local amenities, this move-in ready home is a standout value with all the major updates already complete!
Listing Agent
RE/MAX Above & Beyond Brokerage Email: jacki@your2020group.com, 216-375-1158 License #2015002772 Listed on: 10/27/2025

Home Details
Home Type
- Single Family
Est. Annual Taxes
- $1,256
Year Built
- Built in 1900
Lot Details
- 8,276 Sq Ft Lot
- Lot Dimensions are 55x154
- 02-01-003-133-008
Parking
- No Garage
Home Design
- Colonial Architecture
- Block Foundation
- Fiberglass Roof
- Asphalt Roof
- Wood Siding
Interior Spaces
- 1,500 Sq Ft Home
- 2-Story Property
- Range
- Unfinished Basement
Bedrooms and Bathrooms
- 3 Bedrooms
- 1 Full Bathroom
Laundry
- Dryer
- Washer
Utilities
- No Cooling
- Heating System Uses Gas
Community Details
- No Home Owners Association
Listing and Financial Details
- Assessor Parcel Number 02-01-003-133-007
Map
Home Values in the Area
Average Home Value in this Area
Tax History
| Year | Tax Paid | Tax Assessment Tax Assessment Total Assessment is a certain percentage of the fair market value that is determined by local assessors to be the total taxable value of land and additions on the property. | Land | Improvement |
|---|---|---|---|---|
| 2024 | $1,048 | $24,808 | $1,138 | $23,671 |
| 2023 | $611 | $11,561 | $1,008 | $10,553 |
| 2022 | $606 | $11,561 | $1,008 | $10,553 |
| 2021 | $605 | $11,561 | $1,008 | $10,553 |
| 2020 | $616 | $10,220 | $890 | $9,330 |
| 2019 | $613 | $10,220 | $890 | $9,330 |
| 2018 | $579 | $10,220 | $890 | $9,330 |
| 2017 | $544 | $8,560 | $1,010 | $7,550 |
| 2016 | $540 | $8,560 | $1,010 | $7,550 |
| 2015 | $510 | $8,560 | $1,010 | $7,550 |
| 2014 | $471 | $7,920 | $930 | $6,990 |
| 2013 | $468 | $7,920 | $930 | $6,990 |
Property History
| Date | Event | Price | List to Sale | Price per Sq Ft |
|---|---|---|---|---|
| 11/17/2025 11/17/25 | Price Changed | $110,000 | -7.6% | $73 / Sq Ft |
| 10/27/2025 10/27/25 | For Sale | $119,000 | -- | $79 / Sq Ft |
Purchase History
| Date | Type | Sale Price | Title Company |
|---|---|---|---|
| Warranty Deed | $25,000 | None Listed On Document | |
| Certificate Of Transfer | -- | None Available |
Source: MLS Now
MLS Number: 5167702
APN: 02-01-003-133-007
- 306 W 9th St Unit A
- 306 W 9th St Unit B
- 1017 Washington Ave
- 1019 W 10th St Unit Down
- 410 W 23rd St
- 2326 Oakdale Ave
- 1063 W 21st St Unit Lower
- 1020 W Erie Ave
- 1129 W Erie Ave
- 2495 Apple Ave
- 220 Hamilton Ave
- 1231 W 5th St Unit 1
- 956 S Central Dr
- 2550 Elyria Ave
- 143 Hamilton Ave
- 1320 W 7th St Unit 1320 Down
- 1226 W Erie Ave Unit Upper
- 207 W 29th St
- 1535-1545 Fillmore Ave
- 1163 E Erie Ave Unit 1203-B 2 VACANT
