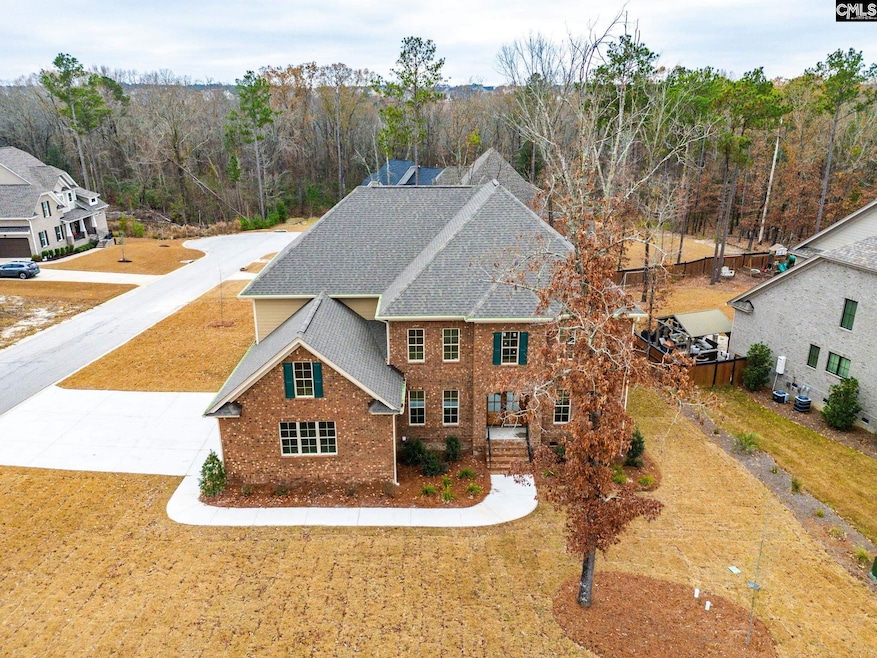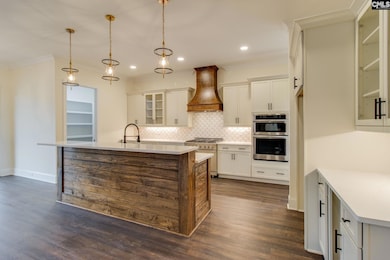
207 W Arrowleaf Ln Elgin, SC 29045
Pontiac-Elgin NeighborhoodEstimated payment $5,317/month
Highlights
- Very Popular Property
- Golf Course Community
- Media Room
- Catawba Trail Elementary Rated A
- Second Kitchen
- Traditional Architecture
About This Home
HUGE PRICE REDUCTION!!! Welcome to one of the newest luxury residences in Woodcreek Farms. This all-brick home is approximately 4,700+ square feet and is designed for comfort, function, and effortless entertaining. With primary suites located on both the main level and upstairs, the layout offers flexibility for multi-generational living or hosting long-term guests. The heart of the home is a spacious, open-concept kitchen that flows into the living area. A separate scullery keeps the main kitchen pristine, an ideal addition for gatherings both large and small. Just off the main living area, a covered back porch and extended deck invite you to enjoy indoor-outdoor living year-round. Upstairs, you'll find a thoughtfully designed Flex room complete with a kitchenette and beverage fridge—a perfect setup for game days or movie nights. Two laundry rooms, one on each level, add everyday convenience, while three additional upstairs bedrooms and two full baths provide plenty of space for family or visitors. This wonderful home has high end finishes and a modern design for all to appreciate and expect in a luxury home. Home has been completed and is ready for its new owners! Disclaimer: CMLS has not reviewed and, therefore, does not endorse vendors who may appear in listings.
Home Details
Home Type
- Single Family
Year Built
- Built in 2025
Lot Details
- 0.37 Acre Lot
- Corner Lot
- Sprinkler System
HOA Fees
- $89 Monthly HOA Fees
Parking
- 3 Car Garage
- Garage Door Opener
Home Design
- Traditional Architecture
- Four Sided Brick Exterior Elevation
Interior Spaces
- 4,700 Sq Ft Home
- 2-Story Property
- Wet Bar
- Sound System
- Built-In Features
- Bookcases
- Crown Molding
- Tray Ceiling
- High Ceiling
- Ceiling Fan
- Recessed Lighting
- Gas Log Fireplace
- Living Room with Fireplace
- Media Room
- Crawl Space
- Fire and Smoke Detector
Kitchen
- Eat-In Galley Kitchen
- Second Kitchen
- Butlers Pantry
- Gas Cooktop
- Free-Standing Range
- Built-In Microwave
- Ice Maker
- Dishwasher
- Wine Cooler
- Kitchen Island
- Quartz Countertops
- Tiled Backsplash
- Prep Sink
- Disposal
Flooring
- Carpet
- Tile
- Luxury Vinyl Plank Tile
Bedrooms and Bathrooms
- 5 Bedrooms
- Primary Bedroom on Main
- Dual Closets
- Walk-In Closet
- Jack-and-Jill Bathroom
- In-Law or Guest Suite
- Dual Vanity Sinks in Primary Bathroom
- Private Water Closet
- Secondary bathroom tub or shower combo
- Bathtub with Shower
- Separate Shower
Laundry
- Laundry in Mud Room
- Laundry Room
- Laundry on main level
- Electric Dryer Hookup
Attic
- Storage In Attic
- Attic Access Panel
Outdoor Features
- Covered Patio or Porch
- Rain Gutters
Schools
- Catawba Trail Elementary School
- Summit Middle School
- Spring Valley High School
- School of Choice Available
Utilities
- Central Heating and Cooling System
- Vented Exhaust Fan
- Tankless Water Heater
- Gas Water Heater
Listing and Financial Details
- Builder Warranty
- Assessor Parcel Number 13
Community Details
Overview
- Association fees include road maintenance, sidewalk maintenance, street light maintenance
- Waccamaw Management HOA
- Woodcreek Farms Redbay Subdivision
Recreation
- Golf Course Community
3D Interior and Exterior Tours
Floorplans
Map
Home Values in the Area
Average Home Value in this Area
Tax History
| Year | Tax Paid | Tax Assessment Tax Assessment Total Assessment is a certain percentage of the fair market value that is determined by local assessors to be the total taxable value of land and additions on the property. | Land | Improvement |
|---|---|---|---|---|
| 2024 | $2,391 | $70,000 | $70,000 | $0 |
| 2023 | $2,339 | $0 | $0 | $0 |
| 2022 | $951 | $27,000 | $27,000 | $0 |
| 2021 | $957 | $1,620 | $0 | $0 |
| 2020 | $969 | $1,620 | $0 | $0 |
Property History
| Date | Event | Price | List to Sale | Price per Sq Ft |
|---|---|---|---|---|
| 02/13/2026 02/13/26 | Price Changed | $979,000 | -2.0% | $208 / Sq Ft |
| 01/13/2026 01/13/26 | Price Changed | $999,000 | -3.8% | $213 / Sq Ft |
| 12/11/2025 12/11/25 | For Sale | $1,039,000 | -- | $221 / Sq Ft |
Purchase History
| Date | Type | Sale Price | Title Company |
|---|---|---|---|
| Warranty Deed | $280,000 | -- |
Mortgage History
| Date | Status | Loan Amount | Loan Type |
|---|---|---|---|
| Previous Owner | $52,500 | New Conventional |
About the Listing Agent

I’m Brian Hunt, a full-time Realtor and Real Estate Broker serving Columbia, Blythewood, Elgin, Lugoff, Camden, Ridgeway, Winnsboro, and the Greater Midlands of South Carolina. I’ve been licensed since 1998 and work alongside my wife, Melinda, as part of The Hunt Team at Coldwell Banker Realty. Our team closes around 100 transactions a year and focuses on helping people navigate probate property sales, relocations, land and acreage, new construction, and first-time home purchases.
My
Brian's Other Listings
Source: Consolidated MLS (Columbia MLS)
MLS Number: 623104
APN: 28905-12-01
- 183 Coopers Nursery Rd
- 83 Redbay Rd
- 1191 Coopers Ridge Ln
- 748 N Pinewalk Way
- 1181 Coopers Ridge Ln
- 12 Beaver Lake Ct
- 1153 Coopers Ridge Ln
- 712 N Pinewalk Way
- 925 Tuxford Trail
- 1220 Independence Dr
- 288 Liberty Ridge Dr
- 208 Doe Meadow Ln
- 313 Redbay Rd
- 260 Liberty Ridge Dr
- 203 Doe Meadow Ln
- 1351 Montford Dr
- 537 Buckview Ln
- 736 Millpoint Way
- 2 Fawn Spot Ct
- 4 Fawn Spot Ct
- 751 Jacobs Millpond Rd Unit SI ID1339902P
- 751 Jacobs Mill Pond Rd
- 178 Thacher Loop
- 57 Brazilian Dr
- 139 Texas Black Way
- 325 Spears Creek Church Rd
- 2014 Skyline Rd
- 10682 Two Notch Rd
- 336 Sundew Rd
- 309 Ridley Hill Ln
- 1155 Clemson Frontage Rd
- 2053 Armada Rd
- 2041 Armada Rd
- 917 Woodcreek Farms Rd
- 228 Sundew Rd
- 2109 County Line Trail
- 417 Eclipse Ln
- 25 Haigler Ct
- 3025 Hallsdale Dr
- 921 S Desert Orchard Ln
Ask me questions while you tour the home.





