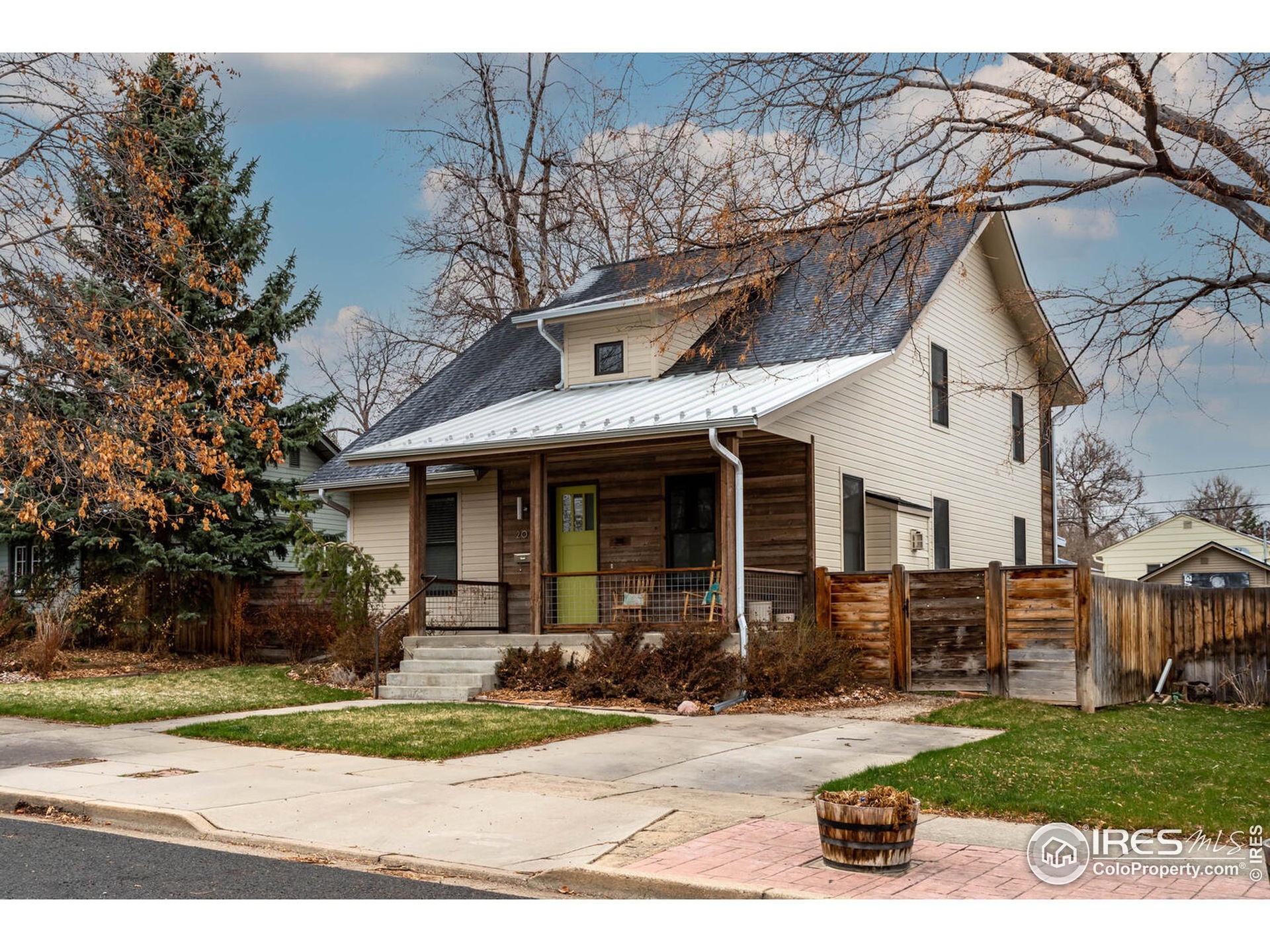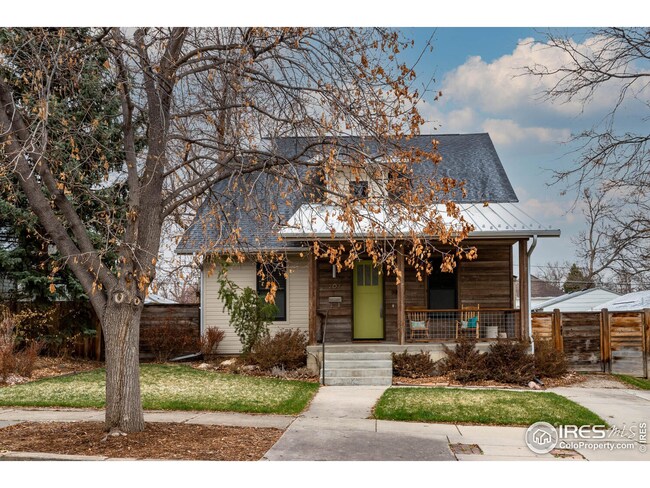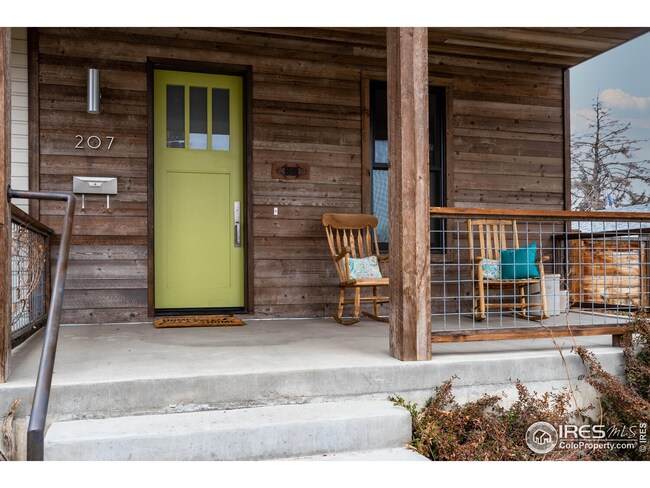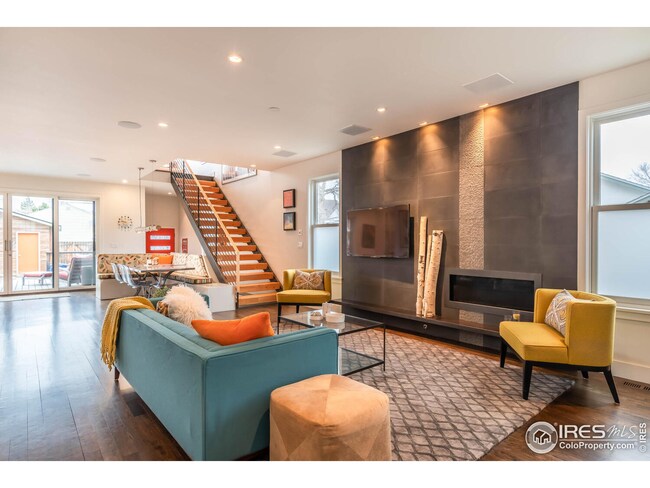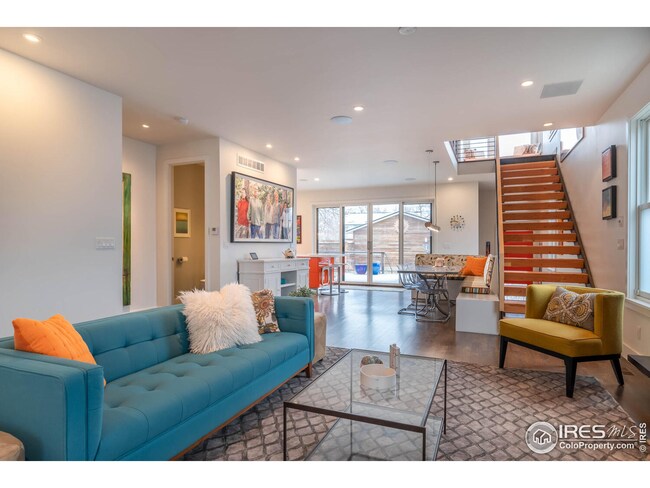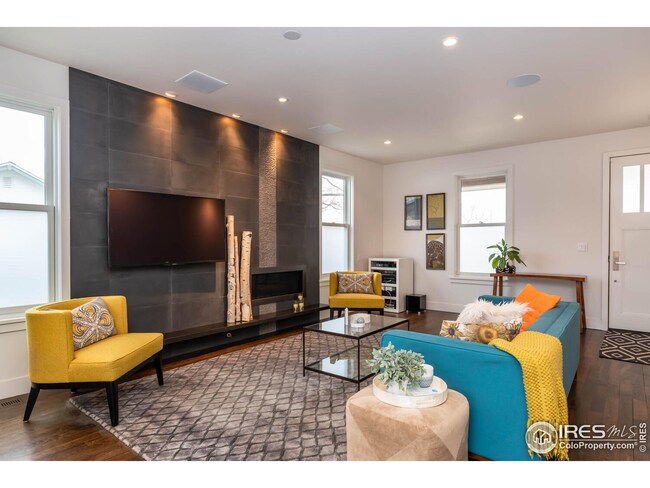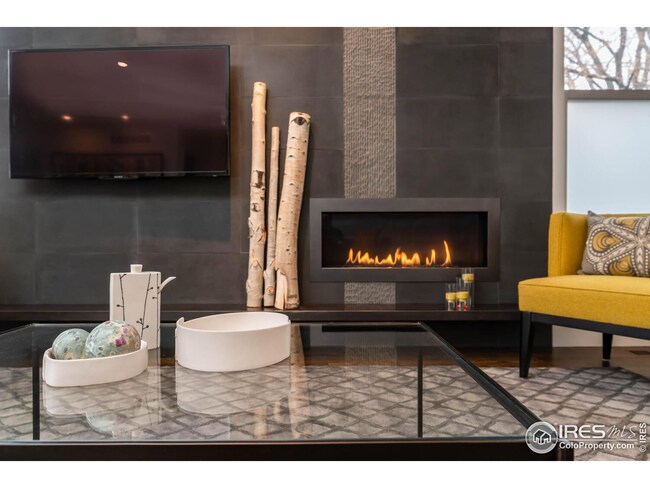
207 W Cannon St Lafayette, CO 80026
Highlights
- Open Floorplan
- Deck
- Wood Flooring
- Lafayette Elementary School Rated A
- Contemporary Architecture
- 5-minute walk to Romero Park
About This Home
As of May 2021LOVE where you Live! Location is everything in this conveniently located home just 1 1/2 blocks from everything Old Town Lafayette has to offer. Expertly designed & built NEW in 2014 with no detail left behind. The artful interior is a perfect blend of modern comfort & high-end custom finishes thru-out. An inviting south-facing covered front porch welcomes you to an open & flowing floorplan w/ incredible Chef's kitchen w/ bursts of color, large center island, Thermador appliances, built-in dining table & open to living area w/ designer gas fireplace & basalt tiled wall. Step outside to the wonderful TREX deck shaded by mature trees & landscaping & fully fenced private yard w/ raised bed gardens. Main floor primary bed & luxury bath w/ radiant heat flooring. 2 generous sized bedrooms up w/ flexible loft/office space. BSMT is finished w/ 4th bedroom, bath, family room, & plenty of storage space throughout. 2-Car detached garage + Studio/shed w/ electricity offers tons of possibilities.
Home Details
Home Type
- Single Family
Est. Annual Taxes
- $4,183
Year Built
- Built in 1947
Lot Details
- 7,687 Sq Ft Lot
- South Facing Home
- Southern Exposure
- Wood Fence
- Level Lot
- Sprinkler System
Parking
- 2 Car Detached Garage
Home Design
- Contemporary Architecture
- Slab Foundation
- Wood Frame Construction
- Composition Roof
- Metal Roof
Interior Spaces
- 3,313 Sq Ft Home
- 2-Story Property
- Open Floorplan
- Ceiling height of 9 feet or more
- Ceiling Fan
- Gas Fireplace
- Double Pane Windows
- Family Room
- Living Room with Fireplace
- Dining Room
- Home Office
- Washer and Dryer Hookup
Kitchen
- Eat-In Kitchen
- Gas Oven or Range
- Self-Cleaning Oven
- Microwave
- Dishwasher
- Kitchen Island
- Disposal
Flooring
- Wood
- Carpet
Bedrooms and Bathrooms
- 4 Bedrooms
- Main Floor Bedroom
- Walk-In Closet
- Primary bathroom on main floor
Finished Basement
- Basement Fills Entire Space Under The House
- Sump Pump
- Laundry in Basement
Outdoor Features
- Deck
Schools
- Lafayette Elementary School
- Angevine Middle School
- Centaurus High School
Utilities
- Forced Air Heating and Cooling System
- Radiant Heating System
- High Speed Internet
- Cable TV Available
Community Details
- No Home Owners Association
- Mountain View Subdivision
Listing and Financial Details
- Assessor Parcel Number R0020439
Ownership History
Purchase Details
Home Financials for this Owner
Home Financials are based on the most recent Mortgage that was taken out on this home.Purchase Details
Home Financials for this Owner
Home Financials are based on the most recent Mortgage that was taken out on this home.Purchase Details
Purchase Details
Home Financials for this Owner
Home Financials are based on the most recent Mortgage that was taken out on this home.Purchase Details
Purchase Details
Purchase Details
Purchase Details
Similar Homes in the area
Home Values in the Area
Average Home Value in this Area
Purchase History
| Date | Type | Sale Price | Title Company |
|---|---|---|---|
| Quit Claim Deed | -- | None Listed On Document | |
| Special Warranty Deed | $1,190,000 | Land Title Guarantee | |
| Warranty Deed | -- | None Available | |
| Warranty Deed | $250,000 | Ats | |
| Deed | -- | -- | |
| Deed | -- | -- | |
| Deed | -- | -- | |
| Deed | $23,500 | -- |
Mortgage History
| Date | Status | Loan Amount | Loan Type |
|---|---|---|---|
| Open | $780,000 | New Conventional | |
| Closed | $400,000 | Balloon | |
| Previous Owner | $370,000 | Credit Line Revolving | |
| Previous Owner | $21,000 | Unknown |
Property History
| Date | Event | Price | Change | Sq Ft Price |
|---|---|---|---|---|
| 05/27/2021 05/27/21 | Sold | $1,190,000 | -0.4% | $359 / Sq Ft |
| 04/16/2021 04/16/21 | For Sale | $1,195,000 | +378.0% | $361 / Sq Ft |
| 01/28/2019 01/28/19 | Off Market | $250,000 | -- | -- |
| 09/27/2013 09/27/13 | Sold | $250,000 | -3.1% | $118 / Sq Ft |
| 08/28/2013 08/28/13 | Pending | -- | -- | -- |
| 08/09/2013 08/09/13 | For Sale | $258,000 | -- | $122 / Sq Ft |
Tax History Compared to Growth
Tax History
| Year | Tax Paid | Tax Assessment Tax Assessment Total Assessment is a certain percentage of the fair market value that is determined by local assessors to be the total taxable value of land and additions on the property. | Land | Improvement |
|---|---|---|---|---|
| 2025 | $6,393 | $71,019 | $21,013 | $50,006 |
| 2024 | $6,393 | $71,019 | $21,013 | $50,006 |
| 2023 | $6,284 | $72,152 | $23,082 | $52,756 |
| 2022 | $4,675 | $49,769 | $17,542 | $32,227 |
| 2021 | $4,624 | $51,202 | $18,047 | $33,155 |
| 2020 | $4,183 | $45,768 | $16,803 | $28,965 |
| 2019 | $4,125 | $45,768 | $16,803 | $28,965 |
| 2018 | $3,929 | $43,034 | $8,496 | $34,538 |
| 2017 | $3,825 | $47,577 | $9,393 | $38,184 |
| 2016 | $2,147 | $23,386 | $8,119 | $15,267 |
| 2015 | $2,012 | $17,838 | $5,174 | $12,664 |
| 2014 | $1,611 | $17,838 | $5,174 | $12,664 |
Agents Affiliated with this Home
-
Patrick Dolan

Seller's Agent in 2021
Patrick Dolan
RE/MAX
(303) 441-5642
329 Total Sales
-
Kelly Atteridg

Seller Co-Listing Agent in 2021
Kelly Atteridg
RE/MAX
(303) 817-0138
205 Total Sales
-
Brian Sundberg

Buyer's Agent in 2021
Brian Sundberg
Compass - Boulder
(303) 931-5483
237 Total Sales
-
J
Seller's Agent in 2013
John Braswell
MB/Full Service Real Estate
-
Mary Pat Munding

Buyer's Agent in 2013
Mary Pat Munding
mp munding REALTY
(303) 242-4706
40 Total Sales
Map
Source: IRES MLS
MLS Number: 938028
APN: 1575031-27-007
- 403 W Cannon St
- 109 W Simpson St
- 612 S Bermont Ave
- 309 W Oak St
- 303 E Geneseo St
- 406 E Cleveland St
- 655 N Gooseberry Ct
- 511 E Emma St
- 713 Flamingo Dr
- 351 S Foote Ave
- 808 Oriole Cove
- 804 Meadowlark Cove
- 409 N Finch Ave
- 0 Rainbow Ln
- 707 E Emma St
- 710 E Cleveland St
- 911 Homer Cir
- 921 Latigo Loop
- 917 Latigo Loop
- 1140 Dorset Ct
