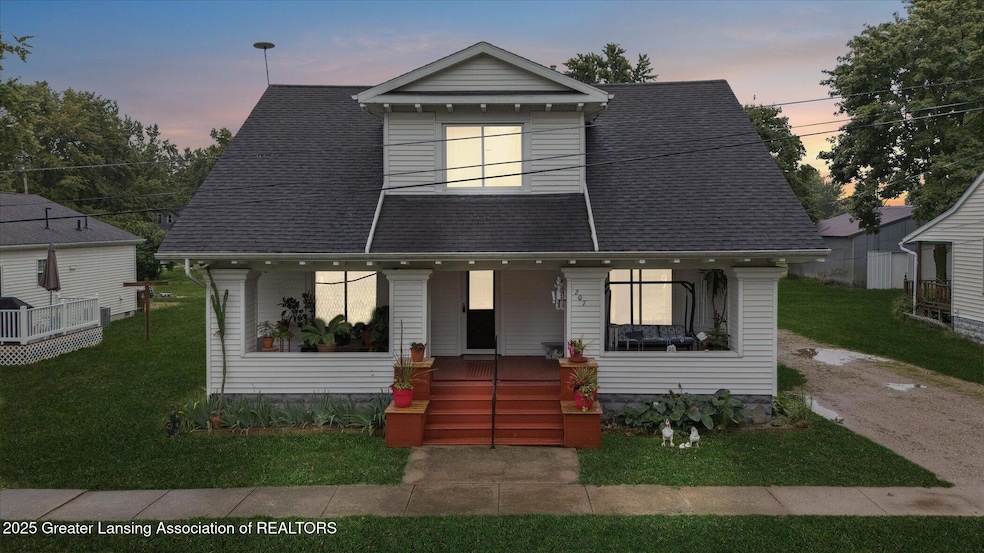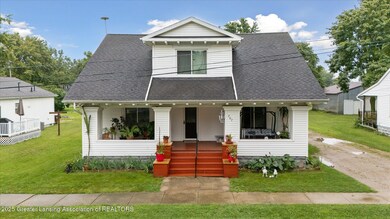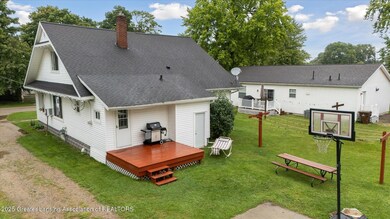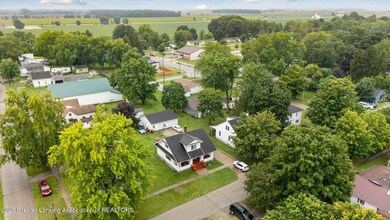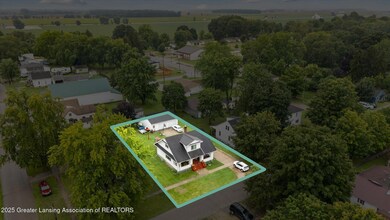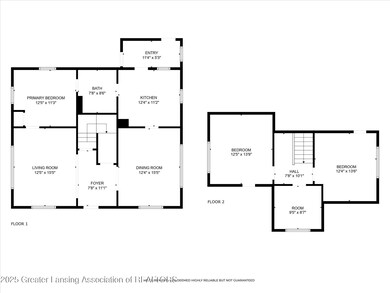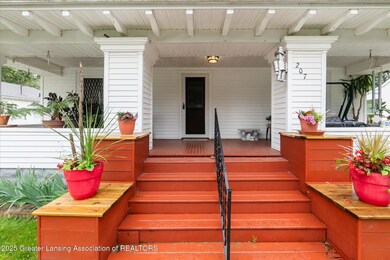207 W Fulton St Perrinton, MI 48871
Estimated payment $958/month
Total Views
2,189
4
Beds
1
Bath
1,564
Sq Ft
$109
Price per Sq Ft
Highlights
- Deck
- Main Floor Primary Bedroom
- Neighborhood Views
- Wood Flooring
- Bonus Room
- Covered Patio or Porch
About This Home
Charming 1930's bungalow in the Village of Perrinton offering 4 spacious bedrooms...1 on the main floor and 3 upstairs with large closets and original hardwood floors. Beautiful original woodwork, bannister, and beveled crown details add timeless character. Updates include Andersen windows with marble sills, newer carpet, roof within 10 years, and fresh paint. Enjoy the covered front porch, private driveway, and oversized detached 2-car garage. A perfect blend of vintage charm and modern updates, ready to welcome you home. Fiduciary deed provided at closing.
Home Details
Home Type
- Single Family
Est. Annual Taxes
- $759
Year Built
- Built in 1930
Lot Details
- 8,712 Sq Ft Lot
- North Facing Home
- Landscaped
- Interior Lot
- Rectangular Lot
- Back and Front Yard
Home Design
- Bungalow
- Combination Foundation
- Block Foundation
- Shingle Roof
- Aluminum Siding
Interior Spaces
- 1,564 Sq Ft Home
- 1.5-Story Property
- Built-In Features
- Woodwork
- Ceiling Fan
- Double Pane Windows
- Insulated Windows
- Window Treatments
- Living Room
- Dining Room
- Bonus Room
- Neighborhood Views
- Fire and Smoke Detector
Kitchen
- Oven
- Range
Flooring
- Wood
- Carpet
- Vinyl
Bedrooms and Bathrooms
- 4 Bedrooms
- Primary Bedroom on Main
- Walk-In Closet
- 1 Full Bathroom
Laundry
- Laundry in Kitchen
- Washer and Dryer
Basement
- Michigan Basement
- Interior and Exterior Basement Entry
- Block Basement Construction
Parking
- Detached Garage
- Garage Door Opener
- Driveway
Outdoor Features
- Deck
- Covered Patio or Porch
- Exterior Lighting
- Rain Gutters
Location
- City Lot
Utilities
- Cooling Available
- Forced Air Heating System
- Heating System Uses Natural Gas
- Vented Exhaust Fan
- 100 Amp Service
- Natural Gas Connected
- Water Softener Leased
Community Details
- Community Playground
Map
Create a Home Valuation Report for This Property
The Home Valuation Report is an in-depth analysis detailing your home's value as well as a comparison with similar homes in the area
Home Values in the Area
Average Home Value in this Area
Tax History
| Year | Tax Paid | Tax Assessment Tax Assessment Total Assessment is a certain percentage of the fair market value that is determined by local assessors to be the total taxable value of land and additions on the property. | Land | Improvement |
|---|---|---|---|---|
| 2025 | $952 | $67,300 | $0 | $0 |
| 2024 | $952 | $67,000 | $0 | $0 |
| 2023 | $759 | $55,500 | $0 | $0 |
| 2022 | $759 | $49,200 | $0 | $0 |
| 2021 | $759 | $47,800 | $0 | $0 |
| 2020 | $759 | $46,100 | $0 | $0 |
| 2019 | -- | $39,700 | $0 | $0 |
| 2018 | -- | $39,900 | $0 | $0 |
| 2017 | -- | $41,000 | $0 | $0 |
| 2016 | -- | $38,700 | $0 | $0 |
| 2015 | -- | $36,900 | $0 | $0 |
| 2014 | -- | $36,000 | $0 | $0 |
| 2013 | -- | $34,600 | $0 | $0 |
Source: Public Records
Property History
| Date | Event | Price | List to Sale | Price per Sq Ft |
|---|---|---|---|---|
| 08/20/2025 08/20/25 | For Sale | $169,900 | -- | $109 / Sq Ft |
Source: Greater Lansing Association of Realtors®
Purchase History
| Date | Type | Sale Price | Title Company |
|---|---|---|---|
| Warranty Deed | -- | -- |
Source: Public Records
Source: Greater Lansing Association of Realtors®
MLS Number: 290633
APN: 43-100-054-00
Nearby Homes
- 213 W Fulton St
- 115 W Elm St Unit W
- TBD Lakeside Dr Unit 416
- 5-6- Lakesde Dr Dr
- 0 Lakeside Dr Unit LOT 1 3520630
- 0 Lakeside Dr Unit 25058110
- 00 W Ranger Rd
- Lot 81 Woodlawn Ct
- 0 Woodlawn Ct
- 04 Lakeview Ct
- 05 Lakeview Ct
- 7873 S Rich Rd
- 4535 Fawn Dr
- 00 V/L Lakeside Dr
- 11029 Lakeside Dr
- 10015 Lakeside Dr
- 4313 Gold Dust Point
- TBD Oakridge Trail Unit 273
- TBD Oakridge Trail Unit 274
- TBD Oakridge Trail
- 4105 Riverview Dr
- 514 Wright Ave
- 515 N Court Ave
- 1410 Mary Ct
- 900-906 E Sturgis St
- 1780 Mary Ct
- 1220 Sunview Dr
- 140 W North St
- 246 Hood #9 St Unit 9
- 300 Riverwind Dr
- 1800 Lillian Blvd
- 1133 Yeomans St Unit 55
- 712 Parkers Dr
- 13180 Schavey Rd
- 13132 Addington Dr
- 1101 W Twinbrook Dr
- 1850 Babcock St
- 219 Cleveland Ave
- 411 N Chipman St
- 152 N Washington St
