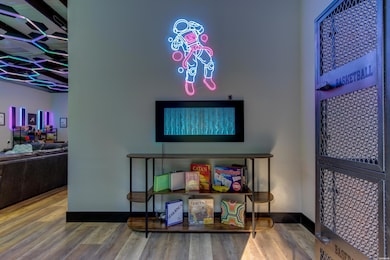207 W Mountain View Cir Hot Springs National Park, AR 71913
Piney NeighborhoodEstimated payment $7,665/month
Highlights
- Lake Front
- Private Dock
- In Ground Pool
- Lake Hamilton Elementary School Rated 9+
- Guest House
- 0.85 Acre Lot
About This Home
This Lake House has it all! Salt-water pool, 40x30 high end finished bunk house with two bathrooms, 2 stall boat dock with swim platform. House was totally remodeled in 4 years ago. Outstanding view of the main channel with a 180degree view. Custom kitchen with wine cooler, ice maker, updated appliances, updated colors and solid surface countertops. The newly constructed back deck/patio is an entertainers dream. Enjoy the view of Lake Hamilton from this outstanding covered deck and hot tub!! This home is an active short term rental. So if you are looking for an amazing investment property, it has you covered there too! **AGENTS: see notes.
Listing Agent
Hot Springs 1st Choice Realty License #SA00085603 Listed on: 03/20/2025
Home Details
Home Type
- Single Family
Est. Annual Taxes
- $6,084
Year Built
- Built in 1975
Lot Details
- 0.85 Acre Lot
- Lake Front
- Cul-De-Sac
- Landscaped
- Lot Sloped Down
- Sprinkler System
- Property is zoned A-Agricul Forestr Conserv
Property Views
- Lake
- Mountain
Home Design
- Traditional Architecture
- Slab Foundation
- Ridge Vents on the Roof
- Composition Roof
Interior Spaces
- 3,509 Sq Ft Home
- 1-Story Property
- Built-In Features
- Wainscoting
- Sheet Rock Walls or Ceilings
- Wood Burning Fireplace
- Gas Log Fireplace
- Insulated Windows
- Insulated Doors
- Great Room
- Open Floorplan
- Bonus Room
- Home Security System
Kitchen
- Breakfast Bar
- Electric Range
- Dishwasher
Bedrooms and Bathrooms
- 6 Bedrooms
- En-Suite Primary Bedroom
- Walk-In Closet
- Walk-in Shower
Laundry
- Laundry Room
- Washer and Electric Dryer Hookup
Parking
- 2 Parking Spaces
- Carport
Pool
- In Ground Pool
- Saltwater Pool
- Spa
Outdoor Features
- Private Dock
- Lake Privileges
- Patio
- Outdoor Storage
- Porch
Additional Homes
- Guest House
Utilities
- Central Heating and Cooling System
- Propane
- Municipal Utilities District for Water and Sewer
Map
Home Values in the Area
Average Home Value in this Area
Tax History
| Year | Tax Paid | Tax Assessment Tax Assessment Total Assessment is a certain percentage of the fair market value that is determined by local assessors to be the total taxable value of land and additions on the property. | Land | Improvement |
|---|---|---|---|---|
| 2024 | $6,084 | $138,900 | $57,510 | $81,390 |
| 2023 | $6,084 | $138,900 | $57,510 | $81,390 |
| 2022 | $5,481 | $138,900 | $57,510 | $81,390 |
| 2021 | $5,165 | $115,260 | $68,730 | $46,530 |
| 2020 | $4,635 | $111,770 | $68,730 | $43,040 |
| 2019 | $4,565 | $111,770 | $68,730 | $43,040 |
| 2018 | $1,171 | $111,770 | $68,730 | $43,040 |
| 2017 | $1,171 | $111,770 | $68,730 | $43,040 |
| 2016 | $1,171 | $114,040 | $65,600 | $48,440 |
Property History
| Date | Event | Price | Change | Sq Ft Price |
|---|---|---|---|---|
| 03/20/2025 03/20/25 | For Sale | $1,350,000 | +187.2% | $385 / Sq Ft |
| 07/03/2018 07/03/18 | Sold | $470,000 | -- | $203 / Sq Ft |
| 04/21/2018 04/21/18 | Pending | -- | -- | -- |
Purchase History
| Date | Type | Sale Price | Title Company |
|---|---|---|---|
| Warranty Deed | -- | None Listed On Document | |
| Warranty Deed | -- | None Listed On Document | |
| Warranty Deed | $470,000 | Hot Springs Title Co | |
| Trustee Deed | $334,000 | -- | |
| Deed | -- | -- | |
| Quit Claim Deed | -- | -- | |
| Quit Claim Deed | -- | -- | |
| Warranty Deed | $250,000 | -- | |
| Warranty Deed | $185,000 | -- | |
| Quit Claim Deed | $1,000 | -- | |
| Commissioners Deed | -- | -- | |
| Deed | -- | -- |
Source: Hot Springs Board of REALTORS®
MLS Number: 150124
APN: 100-12793-000
- 0 Overview Cir Unit 22024581
- 0 Overview Cir Unit 139266
- 150 Shore Acres Dr
- 00 Woodstock Dr
- 112 Shamrock Ln
- 156 Haggard Loop
- 205 W Mountain View Dr
- 152 Penn St
- 201 Lazy Ln
- 160 Hamilton Heights
- 219 Beach Haven Rd
- 118 Haggard Loop
- 114 Haggard Loop
- 108 Eagle View Ct
- 123 Eagle View Point
- 233 Bayside Rd
- 218 McDonald Loop
- 203 Stearns Point Unit A3
- 203 Stearns Point
- 114 Mccurry Terrace
- 100 Springwood Rd
- 740 Weston Rd
- 740 Weston Rd
- 740 Weston Rd Unit 810B
- 164 Thornton Ferry Rd
- 1319 Airport Rd Unit 2A
- 1319 Airport Rd
- 228 Houston Dr
- 160 Morphew Rd
- 127 Charlon St
- 205 Windcrest Cir
- 1203 Marion Anderson Rd
- 201 S Rogers Rd
- 176 Cambridge Dr
- 204 Glover St
- 200 Modern Ave
- 142 Apple Blossom Cir







