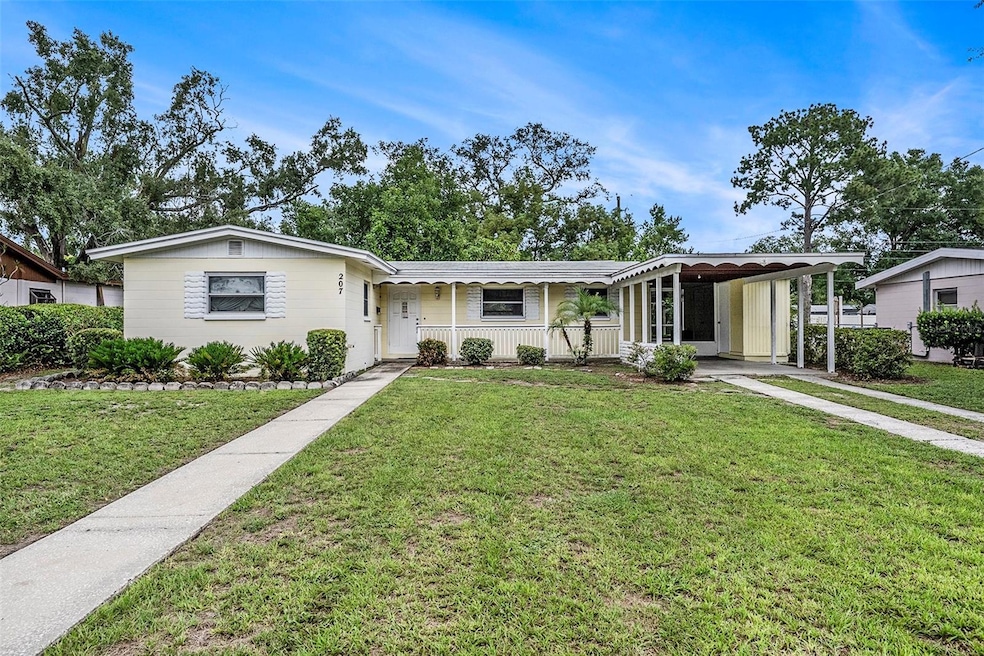
207 W Seneca Ave Tampa, FL 33612
Forest Hills NeighborhoodEstimated payment $1,531/month
Highlights
- View of Trees or Woods
- Ranch Style House
- Family Room Off Kitchen
- Fruit Trees
- No HOA
- Front Porch
About This Home
Welcome to this Forest Hills charmer! This adorable ranch-style home offers over 1,000 sq. ft. with 3 cozy bedrooms and 1 bath, sitting on nearly a 1/4 acre, fully fenced lot. Inside, you'll find a well-appointed kitchen with 42" cabinets, large breakfast bar and laminate wood flooring through out! Step outside to enjoy a beautiful, screened breezeway and patio, perfect for morning coffee, and utility area including washer, dryer and additional storage space! Your large backyard features a storage shed, several varieties of fruit trees including Avocado, Mango and Japanese Plum -perfect for gardening or relaxing under the shade. With Forest Hills Park just a short stroll away and excellent commute options nearby, this home combines comfort, convenience, and charm. Bring your personal touch and transform this sweet space into your family's home sweet home. While it awaits your personal updates and improvements, it’s the perfect opportunity to create your dream home in the highly desirable area of Forest Hills!
Listing Agent
BHHS FLORIDA PROPERTIES GROUP Brokerage Phone: 813-908-8788 License #3144928 Listed on: 08/21/2025

Home Details
Home Type
- Single Family
Est. Annual Taxes
- $401
Year Built
- Built in 1957
Lot Details
- 9,544 Sq Ft Lot
- South Facing Home
- Chain Link Fence
- Fruit Trees
- Property is zoned RS-60
Home Design
- Ranch Style House
- Slab Foundation
- Shingle Roof
- Block Exterior
Interior Spaces
- 1,030 Sq Ft Home
- Ceiling Fan
- Blinds
- Family Room Off Kitchen
- Living Room
- Views of Woods
- Fire and Smoke Detector
Kitchen
- Breakfast Bar
- Dinette
- Range
- Microwave
- Dishwasher
Flooring
- Laminate
- Vinyl
Bedrooms and Bathrooms
- 3 Bedrooms
- 1 Full Bathroom
Laundry
- Laundry Room
- Laundry in Hall
- Laundry Located Outside
- Dryer
- Washer
Parking
- 1 Carport Space
- Driveway
Accessible Home Design
- Customized Wheelchair Accessible
Outdoor Features
- Screened Patio
- Shed
- Front Porch
Schools
- Forest Hills Elementary School
- Memorial Middle School
- Chamberlain High School
Utilities
- Central Heating and Cooling System
- Thermostat
Community Details
- No Home Owners Association
- Seneca Subdivision
Listing and Financial Details
- Visit Down Payment Resource Website
- Tax Lot 21
- Assessor Parcel Number A-13-28-18-3CO-000000-00021.0
Map
Home Values in the Area
Average Home Value in this Area
Tax History
| Year | Tax Paid | Tax Assessment Tax Assessment Total Assessment is a certain percentage of the fair market value that is determined by local assessors to be the total taxable value of land and additions on the property. | Land | Improvement |
|---|---|---|---|---|
| 2024 | $401 | $58,952 | -- | -- |
| 2023 | $392 | $57,235 | $0 | $0 |
| 2022 | $386 | $55,568 | $0 | $0 |
| 2021 | $389 | $53,950 | $0 | $0 |
| 2020 | $382 | $53,205 | $0 | $0 |
| 2019 | $368 | $52,009 | $0 | $0 |
| 2018 | $360 | $51,039 | $0 | $0 |
| 2017 | $350 | $91,371 | $0 | $0 |
| 2016 | $342 | $48,961 | $0 | $0 |
| 2015 | -- | $48,621 | $0 | $0 |
| 2014 | -- | $48,235 | $0 | $0 |
| 2013 | $258 | $47,522 | $0 | $0 |
Property History
| Date | Event | Price | Change | Sq Ft Price |
|---|---|---|---|---|
| 08/23/2025 08/23/25 | Pending | -- | -- | -- |
| 08/21/2025 08/21/25 | For Sale | $275,000 | -- | $267 / Sq Ft |
Purchase History
| Date | Type | Sale Price | Title Company |
|---|---|---|---|
| Warranty Deed | $95,000 | Title Agency Of Florida Inc | |
| Warranty Deed | $95,000 | Title Agency Of Florida Inc |
Mortgage History
| Date | Status | Loan Amount | Loan Type |
|---|---|---|---|
| Closed | $0 | Credit Line Revolving |
Similar Homes in Tampa, FL
Source: Stellar MLS
MLS Number: TB8418772
APN: A-13-28-18-3CO-000000-00021.0
- 217 W Bougainvillea Ave
- 715 W 109th Ave
- 715 W Bougainvillea Ave
- 10909 Marjory Ave
- 316 E Azalea Ave
- 315 E Seneca Ave
- 316 E Hydrangia St
- 314 E Althea Ave
- 809 W Linebaugh Ave Unit 2A
- 723 W 113th Ave
- 10924 North Blvd
- 10932 N Edison Ave
- 716 W 116th Ave
- 9702 N Central Ave Unit D-10
- 702 W Country Club Dr
- 10011 N Annette Ave
- 10908 W Elbow Dr
- 812 W Country Club Dr
- 816 W Country Club Dr
- 10702 N Oregon Ave






