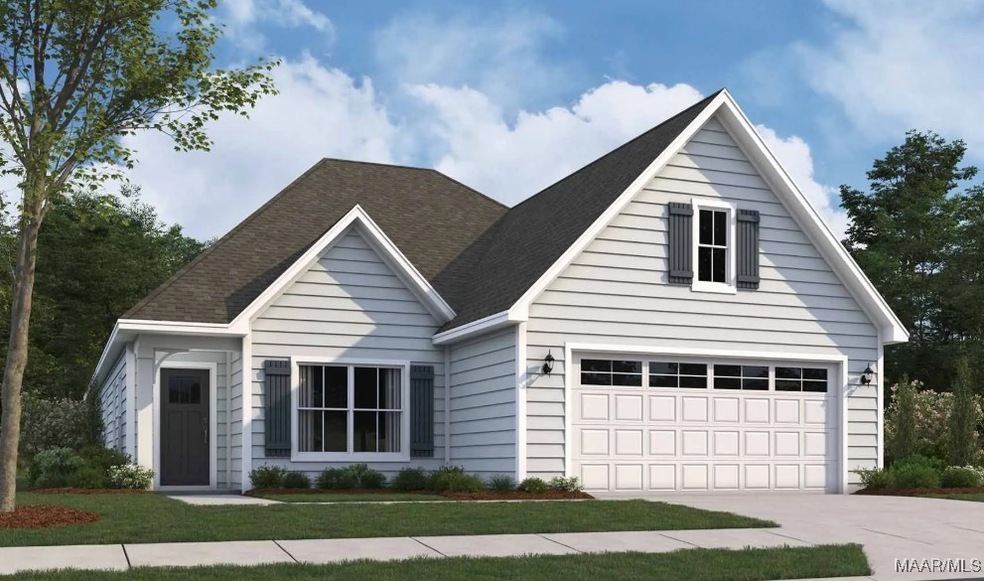Estimated payment $2,197/month
4
Beds
2
Baths
2,191
Sq Ft
$158
Price per Sq Ft
Highlights
- Home Under Construction
- Wood Flooring
- High Ceiling
- Charles Henderson Middle School Rated 9+
- Attic
- Covered Patio or Porch
About This Home
Lenox plan
Home Details
Home Type
- Single Family
Year Built
- Home Under Construction
Lot Details
- 0.25 Acre Lot
- Sprinkler System
HOA Fees
- Property has a Home Owners Association
Parking
- 2 Car Attached Garage
Home Design
- Brick Exterior Construction
- Slab Foundation
- Foam Insulation
Interior Spaces
- 2,191 Sq Ft Home
- 1-Story Property
- High Ceiling
- Gas Log Fireplace
- Double Pane Windows
- Blinds
- Insulated Doors
- Storage
- Washer and Dryer Hookup
- Pull Down Stairs to Attic
- Fire and Smoke Detector
Kitchen
- Electric Oven
- Electric Cooktop
- Microwave
- Dishwasher
- Kitchen Island
Flooring
- Wood
- Carpet
- Tile
Bedrooms and Bathrooms
- 4 Bedrooms
- Walk-In Closet
- 2 Full Bathrooms
- Double Vanity
- Garden Bath
Eco-Friendly Details
- Energy-Efficient Windows
- Energy-Efficient Insulation
- Energy-Efficient Doors
Schools
- Troy Elementary School
- Charles Henderson Middle School
- Charles Henderson High School
Utilities
- Central Heating and Cooling System
- Heating System Uses Gas
- Programmable Thermostat
- Tankless Water Heater
- Gas Water Heater
Additional Features
- Covered Patio or Porch
- City Lot
Community Details
- Built by Stone Martin Builders
- Walter’S Branch Subdivision, Lenox Floorplan
Listing and Financial Details
- Home warranty included in the sale of the property
Map
Create a Home Valuation Report for This Property
The Home Valuation Report is an in-depth analysis detailing your home's value as well as a comparison with similar homes in the area
Home Values in the Area
Average Home Value in this Area
Property History
| Date | Event | Price | List to Sale | Price per Sq Ft |
|---|---|---|---|---|
| 11/17/2025 11/17/25 | Pending | -- | -- | -- |
| 11/17/2025 11/17/25 | For Sale | $345,744 | -- | $158 / Sq Ft |
Source: Montgomery Area Association of REALTORS®
Source: Montgomery Area Association of REALTORS®
MLS Number: 581640
Nearby Homes
- 105 Agona Ln
- 103 Agona Ln
- The Rosewood at Walter's Branch Plan at Walter's Branch
- The Sutherland at Walter's Branch Plan at Walter's Branch
- The Lenox at Walter's Branch Plan at Walter's Branch
- The Shackleford at Walter's Branch Plan at Walter's Branch
- The Huddlestone at Walter's Branch Plan at Walter's Branch
- The Overton at Walter's Branch Plan at Walter's Branch
- The Cunningham at Walter's Branch Plan at Walter's Branch
- The St James II at Walter's Branch Plan at Walter's Branch
- The St James at Walter's Branch Plan at Walter's Branch
- The Huddlestone II at Walter's Branch Plan at Walter's Branch
- The Shackleford II at Walter's Branch Plan at Walter's Branch
- The Kinkade at Walter's Branch Plan at Walter's Branch
- The Kendrick at Walter's Branch Plan at Walter's Branch
- The Sherfield at Walter's Branch Plan at Walter's Branch
- The Filmore at Walter's Branch Plan at Walter's Branch
- The Hampton at Walter's Branch Plan at Walter's Branch
- 203 Sawtooth Dr
- 122 Sawtooth Dr

